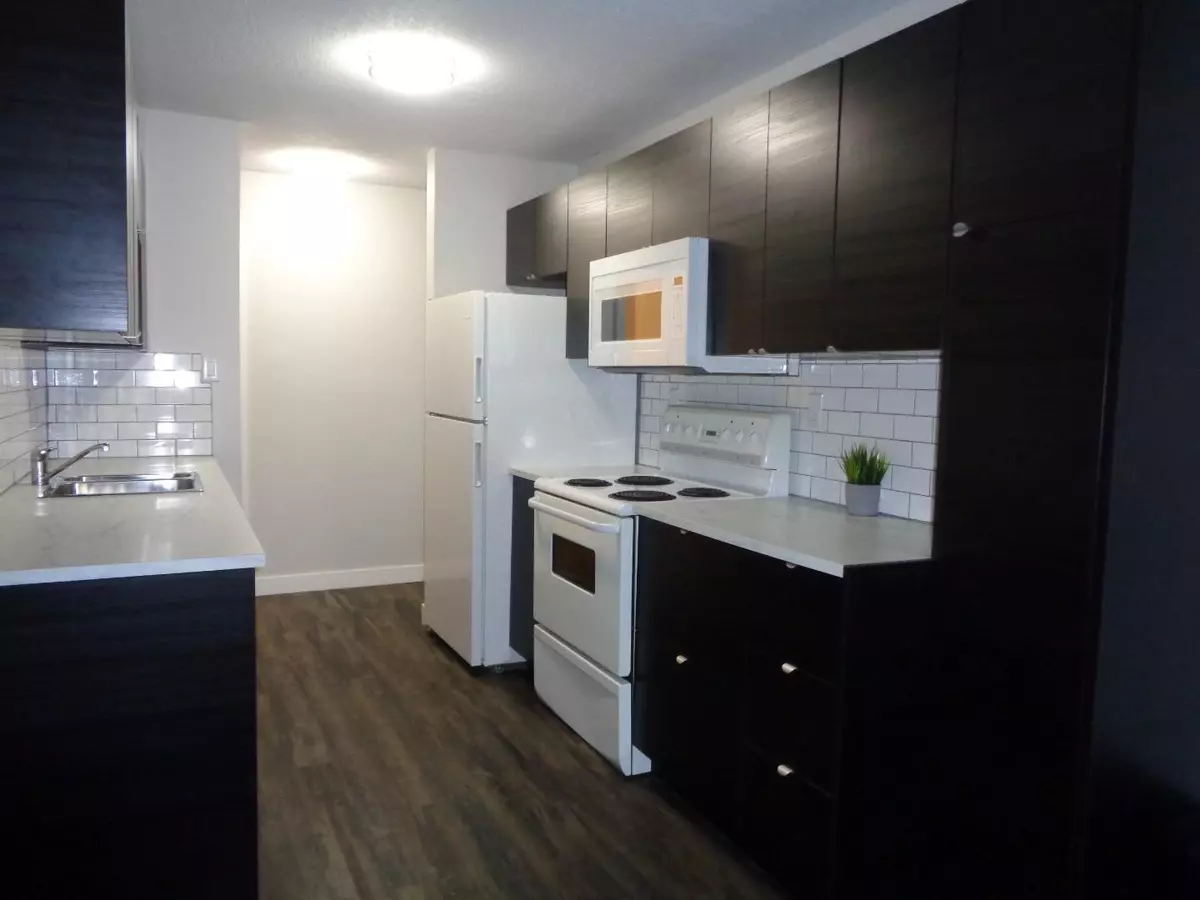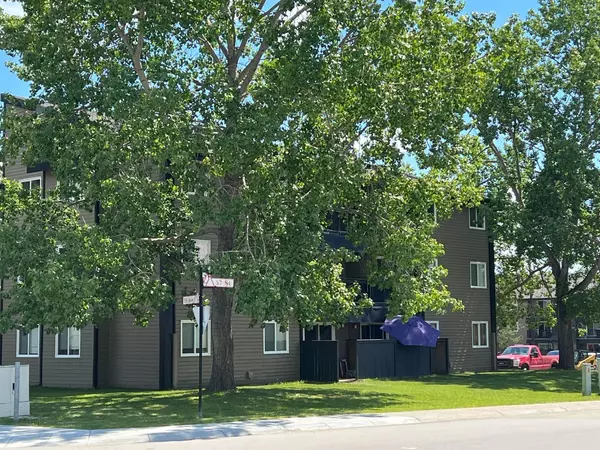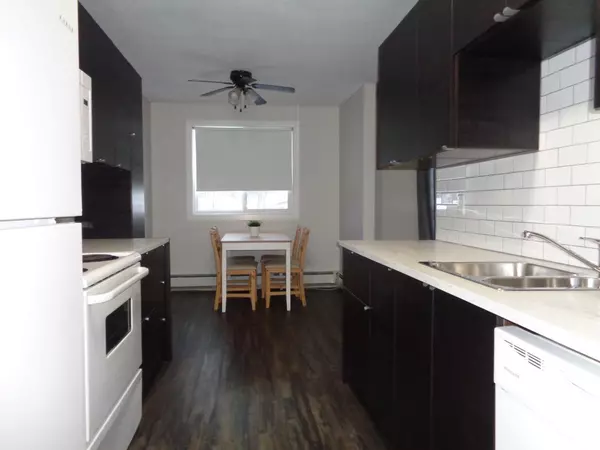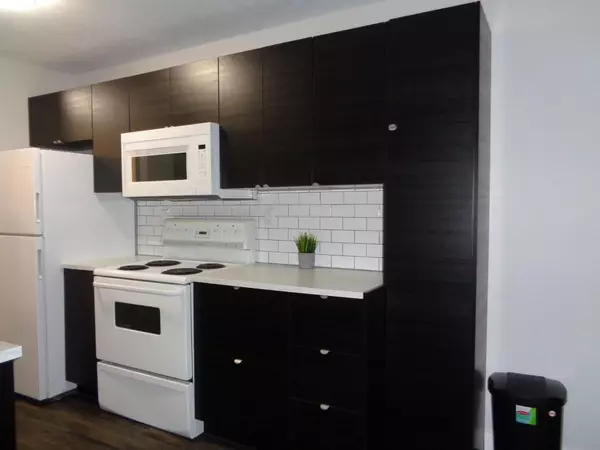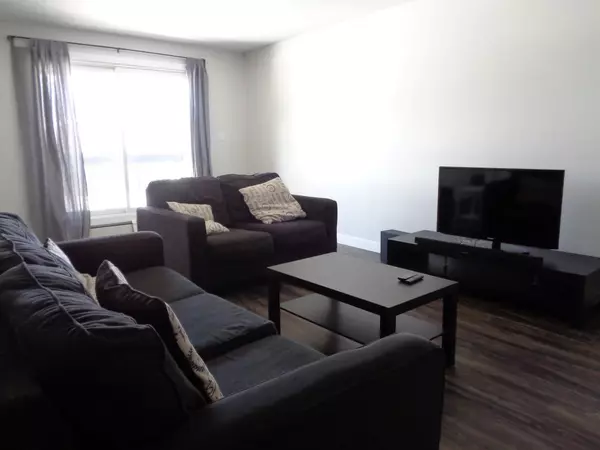
3 Beds
2 Baths
983 SqFt
3 Beds
2 Baths
983 SqFt
Key Details
Property Type Condo
Sub Type Apartment
Listing Status Active
Purchase Type For Sale
Square Footage 983 sqft
Price per Sqft $106
MLS® Listing ID A2099380
Style Low-Rise(1-4)
Bedrooms 3
Full Baths 1
Half Baths 1
Condo Fees $575/mo
Originating Board Alberta West Realtors Association
Year Built 1975
Annual Tax Amount $797
Tax Year 2023
Property Description
Location
State AB
County Yellowhead County
Zoning R-3 - High Density Reside
Direction E
Rooms
Other Rooms 1
Basement None
Interior
Interior Features Ceiling Fan(s)
Heating Baseboard, Boiler, Natural Gas
Cooling None
Flooring Linoleum, Vinyl
Inclusions none
Appliance Dishwasher, Microwave Hood Fan, Refrigerator, Stove(s)
Laundry Common Area
Exterior
Parking Features Assigned, Off Street
Garage Spaces 1.0
Garage Description Assigned, Off Street
Community Features Golf, Playground, Pool, Schools Nearby
Utilities Available Electricity Connected, Natural Gas Connected
Amenities Available Laundry, Parking, Trash
Roof Type Asphalt Shingle
Porch Balcony(s)
Exposure E
Total Parking Spaces 1
Building
Story 3
Sewer Public Sewer
Water Public
Architectural Style Low-Rise(1-4)
Level or Stories Single Level Unit
Structure Type Vinyl Siding,Wood Frame
Others
HOA Fee Include Caretaker,Common Area Maintenance,Maintenance Grounds,Parking,Professional Management,Reserve Fund Contributions,Residential Manager,Security,Sewer,Snow Removal,Trash,Water
Restrictions None Known
Tax ID 83600872
Ownership Private
Pets Allowed Call

"My job is to find and attract mastery-based agents to the office, protect the culture, and make sure everyone is happy! "

