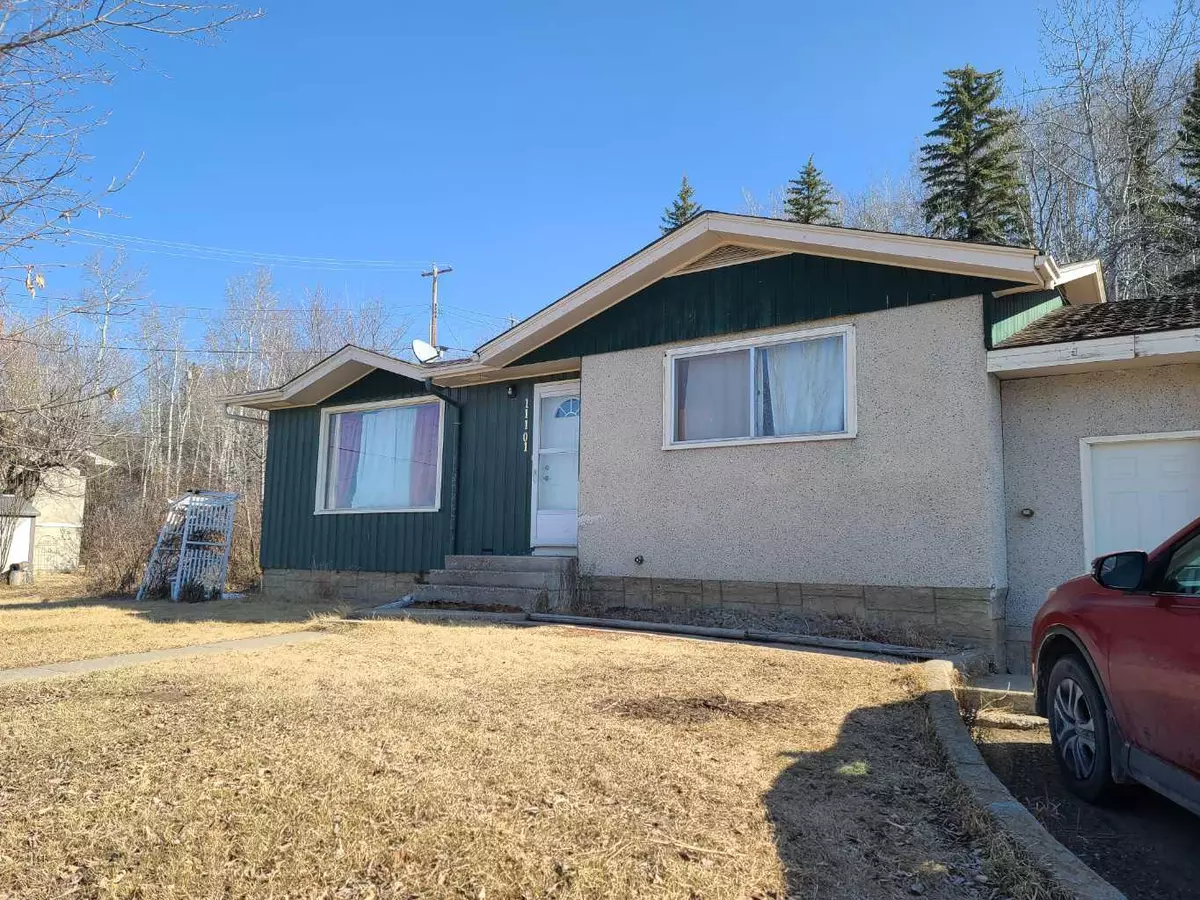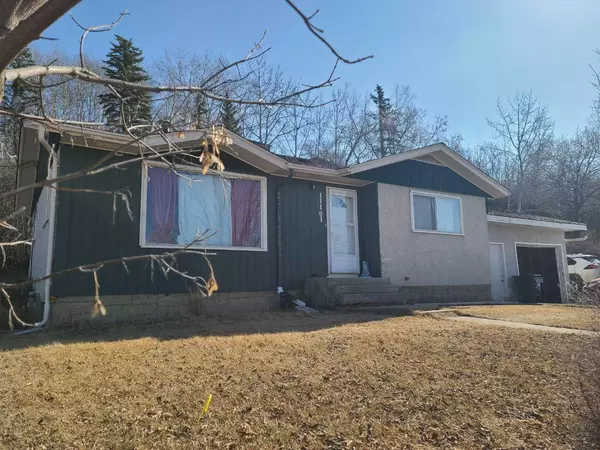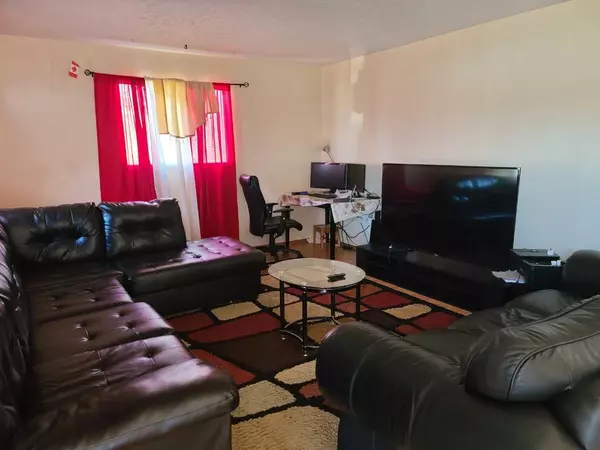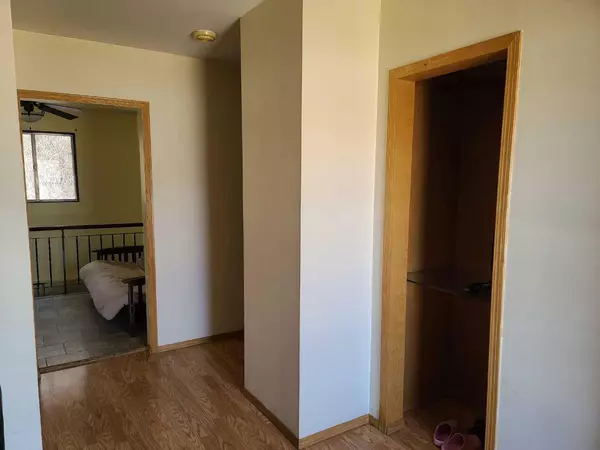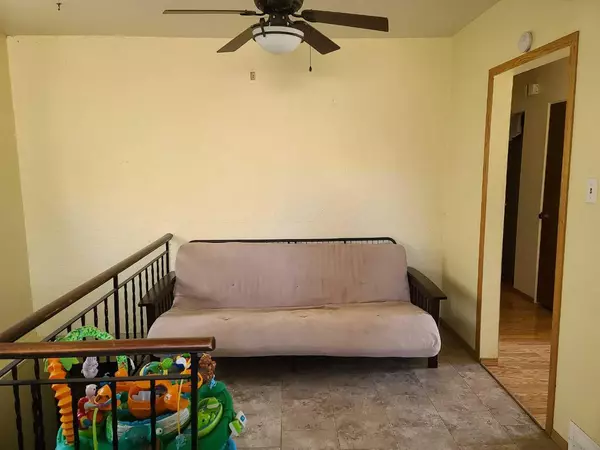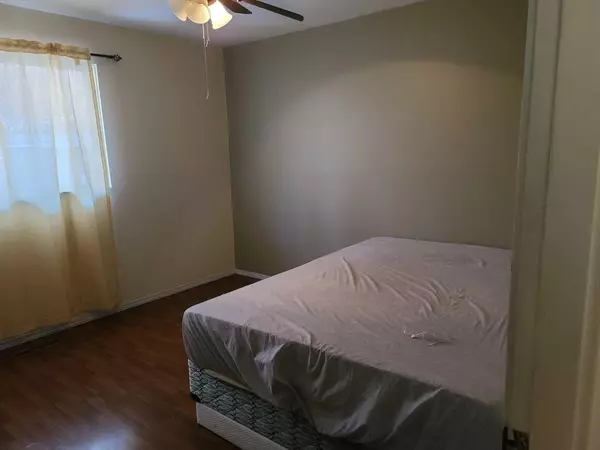
2 Beds
2 Baths
965 SqFt
2 Beds
2 Baths
965 SqFt
Key Details
Property Type Single Family Home
Sub Type Detached
Listing Status Active
Purchase Type For Sale
Square Footage 965 sqft
Price per Sqft $175
Subdivision South End
MLS® Listing ID A2117737
Style Bungalow
Bedrooms 2
Full Baths 2
Originating Board Grande Prairie
Year Built 1963
Annual Tax Amount $2,845
Tax Year 2023
Lot Size 5,597 Sqft
Acres 0.13
Lot Dimensions 37.6, 20, 30, 13.2, 8.6
Property Description
Location
State AB
County Peace No. 135, M.d. Of
Zoning R-1B
Direction W
Rooms
Basement Finished, Full
Interior
Interior Features See Remarks
Heating Forced Air, Natural Gas
Cooling None
Flooring Carpet, Laminate, Linoleum
Inclusions NA
Appliance Built-In Oven, Built-In Range, Dishwasher, Dryer, Refrigerator, Washer
Laundry In Basement
Exterior
Parking Features Off Street, Single Garage Attached
Garage Spaces 1.0
Garage Description Off Street, Single Garage Attached
Fence None
Community Features Shopping Nearby, Sidewalks, Street Lights
Roof Type Asphalt Shingle
Porch Patio
Lot Frontage 43.31
Exposure W
Total Parking Spaces 3
Building
Lot Description Back Yard, Front Yard, Lawn, Irregular Lot, Landscaped, Views
Building Description Concrete,Stucco,Wood Siding, 15x17 additional space at rear of the garage
Foundation Poured Concrete
Architectural Style Bungalow
Level or Stories One
Structure Type Concrete,Stucco,Wood Siding
Others
Restrictions None Known
Tax ID 56569125
Ownership Other

"My job is to find and attract mastery-based agents to the office, protect the culture, and make sure everyone is happy! "

