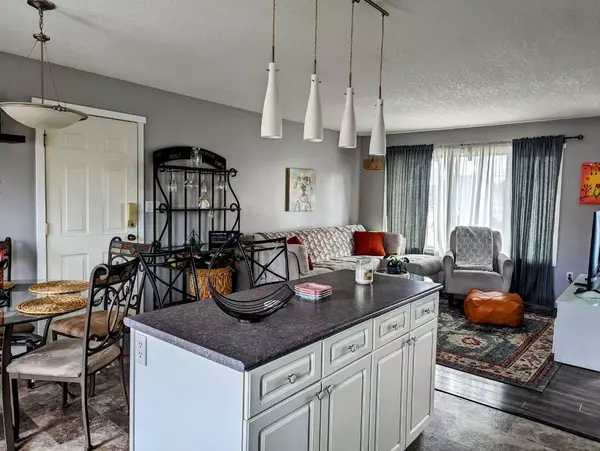
5 Beds
3 Baths
979 SqFt
5 Beds
3 Baths
979 SqFt
Key Details
Property Type Single Family Home
Sub Type Detached
Listing Status Active
Purchase Type For Sale
Square Footage 979 sqft
Price per Sqft $386
MLS® Listing ID A2124918
Style Bungalow
Bedrooms 5
Full Baths 3
Originating Board Alberta West Realtors Association
Year Built 1999
Annual Tax Amount $3,599
Tax Year 2024
Lot Size 5,990 Sqft
Acres 0.14
Property Description
5 Bedroom turn key move in ready bungalow with attached heated double garage in Westhaven. Located in a very private & safe Cul-de-sac location with nice open floor plan concept. Kitchen has an Island with stainless steel appliances. There is also a fully developed basement. It has door bell and back yard camera with Fluent Alarm system. Central vac. Large pie shaped lot. Large shed with composite upper deck and lower deck pressure treated. Quite Family area with walking distance to Westhaven School & also close to Convenience Store and Post Office. Never Flooded. Furnase recently serviced. Driveway low maintenance concrete.
Location
State AB
County Yellowhead County
Zoning R-1C
Direction S
Rooms
Other Rooms 1
Basement Finished, Full
Interior
Interior Features Ceiling Fan(s), Central Vacuum
Heating Forced Air, Natural Gas
Cooling None
Flooring Ceramic Tile, Laminate, Linoleum
Inclusions Shed
Appliance Dishwasher, Dryer, Refrigerator, Stove(s), Washer, Window Coverings
Laundry In Basement
Exterior
Parking Features Double Garage Detached
Garage Spaces 2.0
Garage Description Double Garage Detached
Fence Fenced
Community Features None
Utilities Available Electricity Connected, Natural Gas Connected, Garbage Collection, Sewer Connected, Water Connected
Roof Type Asphalt Shingle
Porch Deck
Lot Frontage 34.61
Total Parking Spaces 2
Building
Lot Description Cul-De-Sac
Foundation Poured Concrete
Sewer Public Sewer
Water Public
Architectural Style Bungalow
Level or Stories One
Structure Type Stucco,Wood Frame
Others
Restrictions None Known
Tax ID 83596618
Ownership Private

"My job is to find and attract mastery-based agents to the office, protect the culture, and make sure everyone is happy! "






