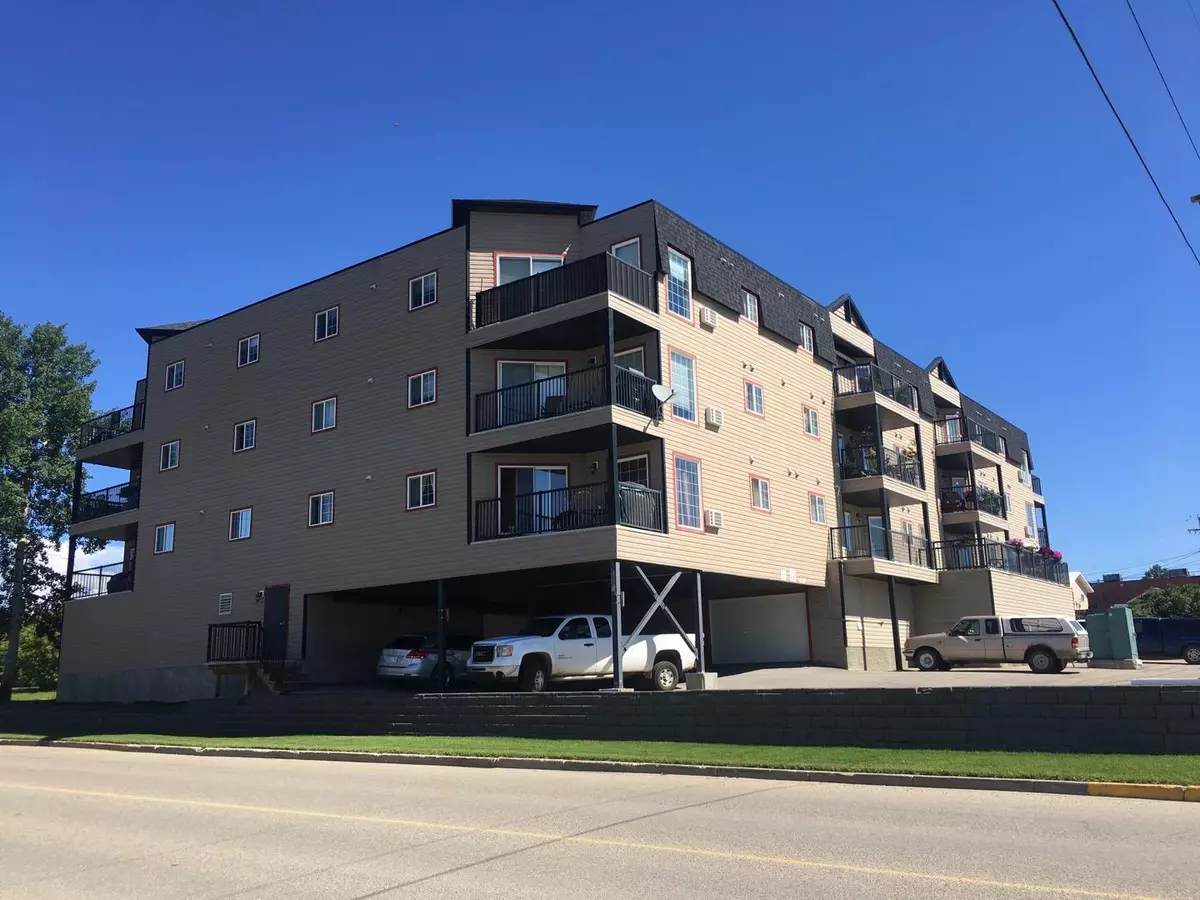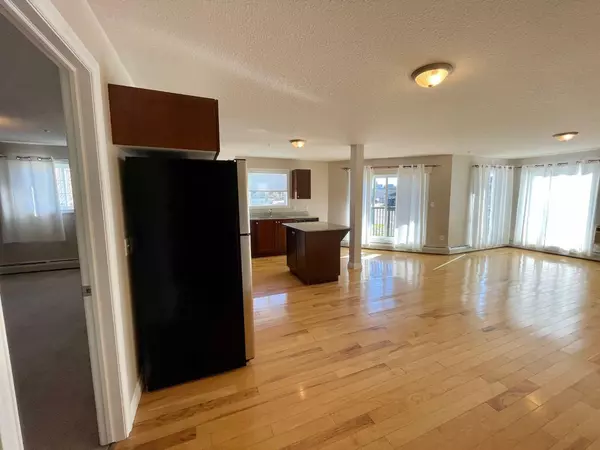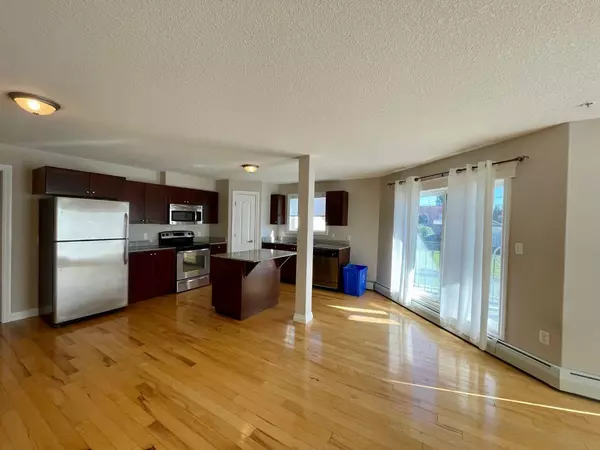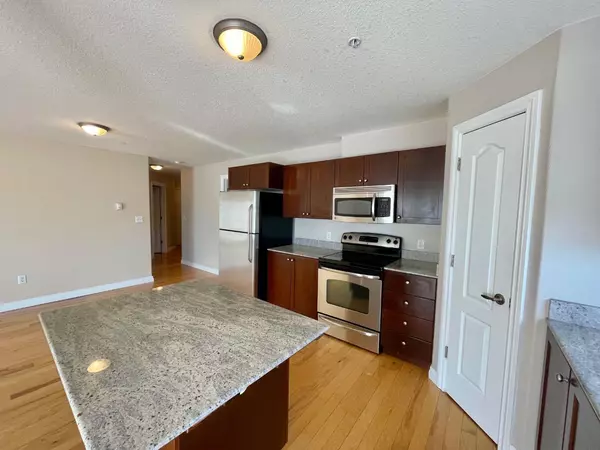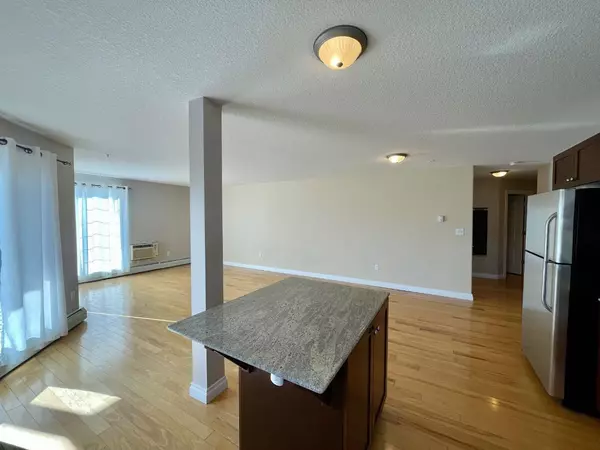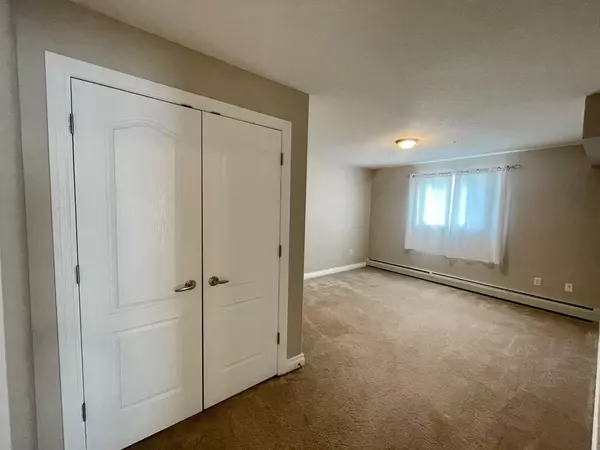
2 Beds
2 Baths
1,140 SqFt
2 Beds
2 Baths
1,140 SqFt
Key Details
Property Type Condo
Sub Type Apartment
Listing Status Active
Purchase Type For Sale
Square Footage 1,140 sqft
Price per Sqft $142
Subdivision Edson
MLS® Listing ID A2142905
Style Apartment
Bedrooms 2
Full Baths 2
Condo Fees $575/mo
HOA Fees $575/mo
HOA Y/N 1
Originating Board Alberta West Realtors Association
Year Built 2007
Annual Tax Amount $1,921
Tax Year 2024
Property Description
Location
State AB
County Yellowhead County
Zoning DC
Direction S
Rooms
Basement None
Interior
Interior Features Closet Organizers, Elevator, Kitchen Island, No Animal Home, No Smoking Home, Storage
Heating Hot Water, Natural Gas
Cooling Other
Flooring Carpet, Ceramic Tile, Hardwood
Appliance Dishwasher, Dryer, Microwave, Range Hood, Refrigerator, Stove(s), Washer
Laundry In Bathroom, In Unit
Exterior
Parking Features Off Street
Garage Description Off Street
Community Features Airport/Runway, Golf, Park, Playground, Pool, Schools Nearby, Shopping Nearby, Sidewalks, Street Lights, Tennis Court(s), Walking/Bike Paths
Utilities Available Electricity Available, Phone Available
Amenities Available Elevator(s), Parking
Roof Type Asphalt Shingle
Porch Deck
Exposure S
Building
Lot Description Corner Lot, Rectangular Lot
Story 4
Sewer Sewer
Architectural Style Apartment
Level or Stories Single Level Unit
Structure Type Wood Frame
Others
HOA Fee Include Caretaker,Heat,Insurance,Sewer,Snow Removal,Water
Restrictions Adult Living,Non-Smoking Building,Pets Not Allowed
Tax ID 83590886
Ownership Private
Pets Allowed No

"My job is to find and attract mastery-based agents to the office, protect the culture, and make sure everyone is happy! "

