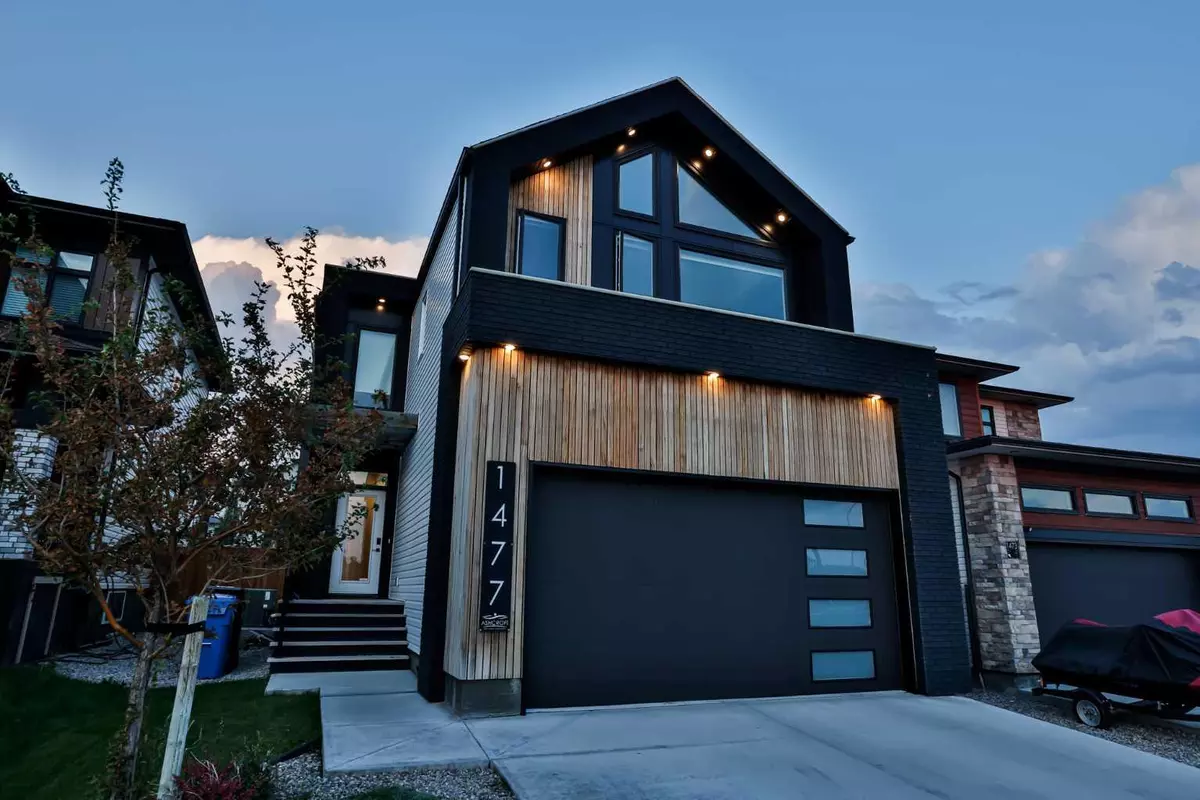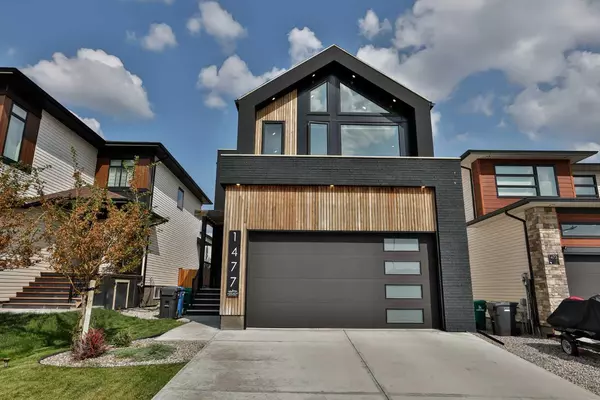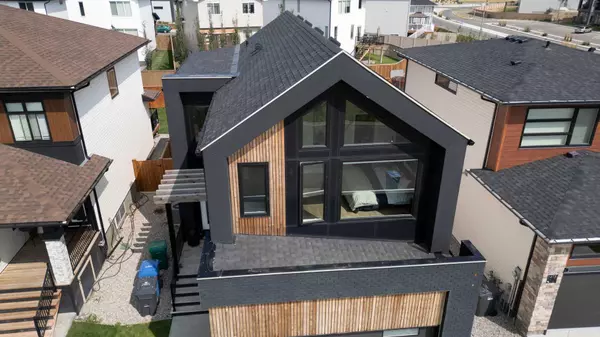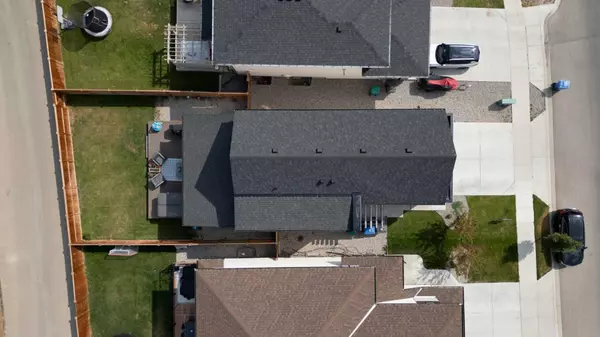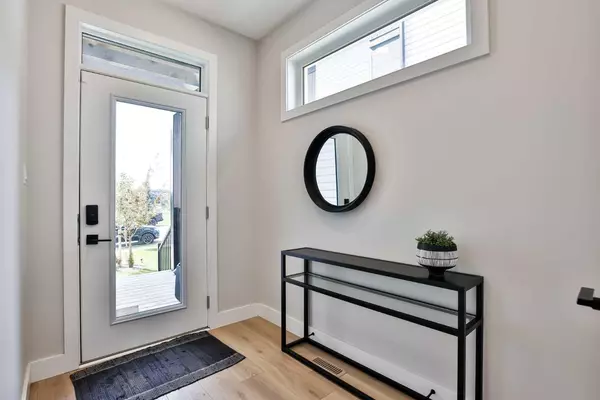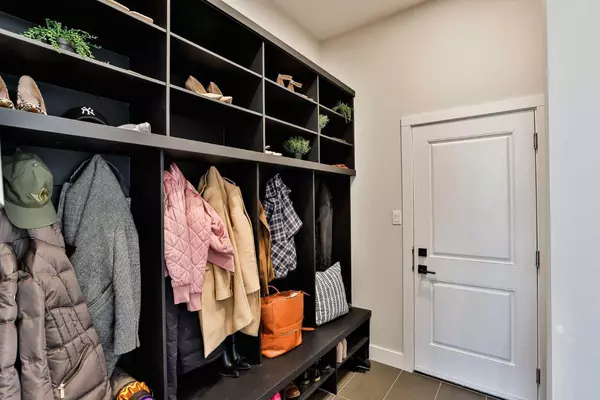
4 Beds
4 Baths
1,880 SqFt
4 Beds
4 Baths
1,880 SqFt
Key Details
Property Type Single Family Home
Sub Type Detached
Listing Status Active
Purchase Type For Sale
Square Footage 1,880 sqft
Price per Sqft $327
Subdivision Copperwood
MLS® Listing ID A2156513
Style 2 Storey
Bedrooms 4
Full Baths 3
Half Baths 1
Originating Board Lethbridge and District
Year Built 2018
Annual Tax Amount $5,578
Tax Year 2024
Lot Size 4,454 Sqft
Acres 0.1
Property Description
The kitchen is a showstopper with an extended eating bar featuring a wood accent and luxurious leather granite countertops. The hidden, walk-in butler's pantry is a mastermind addition, providing ample space for groceries, appliances, and even a morning coffee station! The main floor is adorned with beautiful hardwood floors and includes a convenient 2-piece bathroom and a mudroom complete with shelving, coat hooks, and storage.
Head upstairs to discover a delightful bonus space, perfect for a cozy TV room or a play area away from the main floor guests. This level also features a spacious 4-piece bathroom, two additional bedrooms, second-floor laundry (with pass through from primary walk-in closet), and the vaulted primary bedroom. The primary suite boasts a luxurious 5-piece ensuite and breathtaking views overlooking one of Copperwood’s serene lakes, with the mountains visible in the background.
The basement level offers even more living space with another bedroom, a 4-piece bathroom, a family room, and a standout office space walled with floor-to-ceiling glass.
The exterior of the home is equally impressive, featuring a large floating PVC board deck with built-in LED lighting, programmable LED exterior lighting, and a 3-CAR tandem garage.
It’s all in the details, for example, high end blinds including remote blinds in the primary as well as garage door & thermostat controlled from your smartphone!
This home is the epitome of luxury and style – it’s turn key and ready for you!
You have to see this home in person to truly appreciate it!
Location
State AB
County Lethbridge
Zoning R-CM
Direction W
Rooms
Other Rooms 1
Basement Finished, Full
Interior
Interior Features Built-in Features, Closet Organizers, Double Vanity, Granite Counters, Kitchen Island, Open Floorplan, Pantry, Soaking Tub, Vaulted Ceiling(s)
Heating Forced Air
Cooling Central Air
Flooring Carpet, Hardwood, Tile
Fireplaces Number 1
Fireplaces Type Electric
Appliance Built-In Gas Range, Central Air Conditioner, Dishwasher, Microwave, Oven-Built-In, Range Hood, Refrigerator, Washer/Dryer, Window Coverings
Laundry Upper Level
Exterior
Parking Features Triple Garage Attached
Garage Spaces 3.0
Garage Description Triple Garage Attached
Fence Fenced
Community Features Lake, Park, Playground, Sidewalks, Street Lights
Roof Type Asphalt Shingle
Porch Patio
Lot Frontage 38.0
Total Parking Spaces 5
Building
Lot Description Back Yard, City Lot, Front Yard, Lawn, Underground Sprinklers
Foundation Poured Concrete
Architectural Style 2 Storey
Level or Stories Two
Structure Type Vinyl Siding,Wood Siding
Others
Restrictions None Known
Tax ID 91408491
Ownership Private

"My job is to find and attract mastery-based agents to the office, protect the culture, and make sure everyone is happy! "

