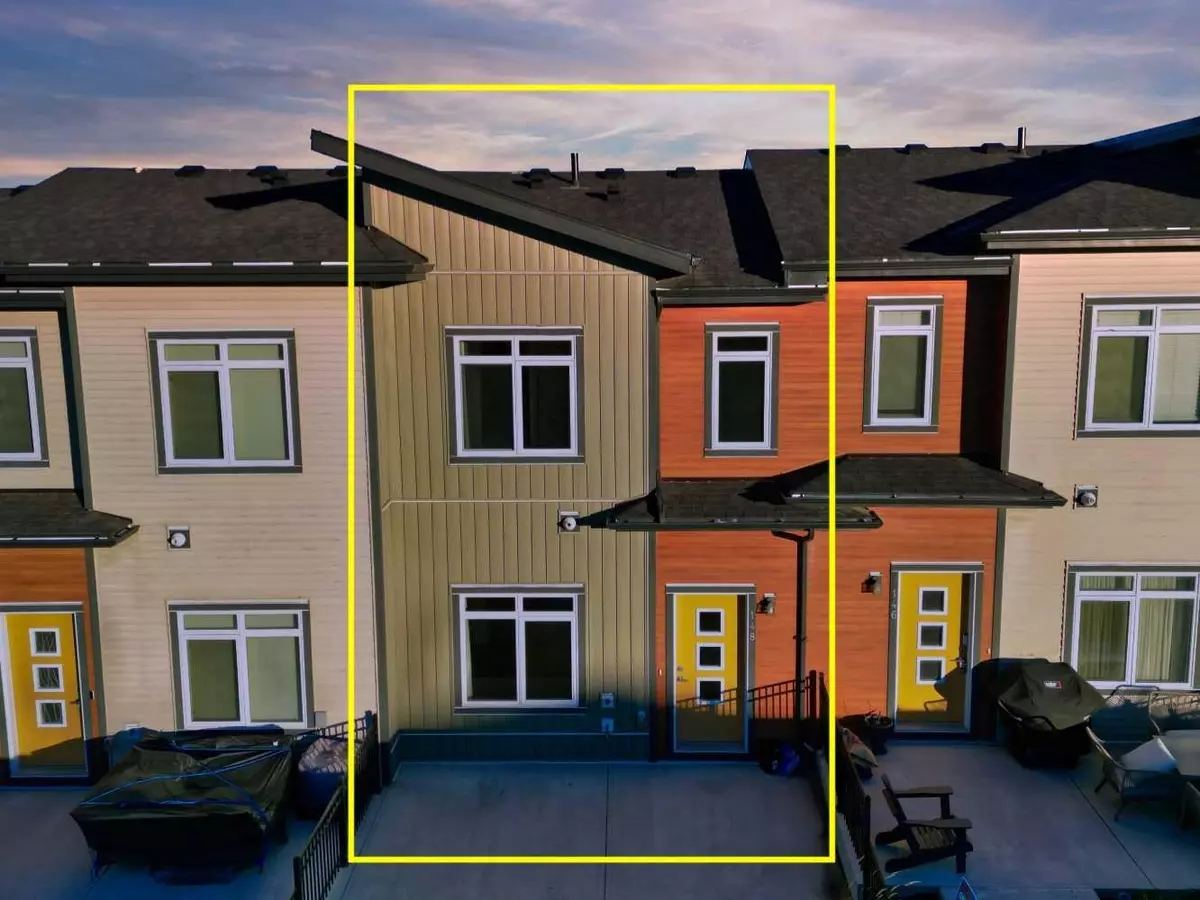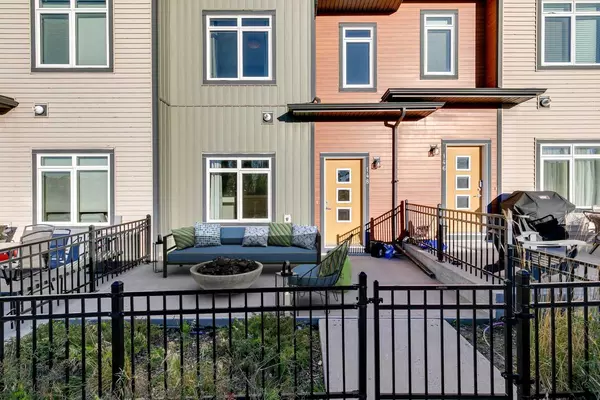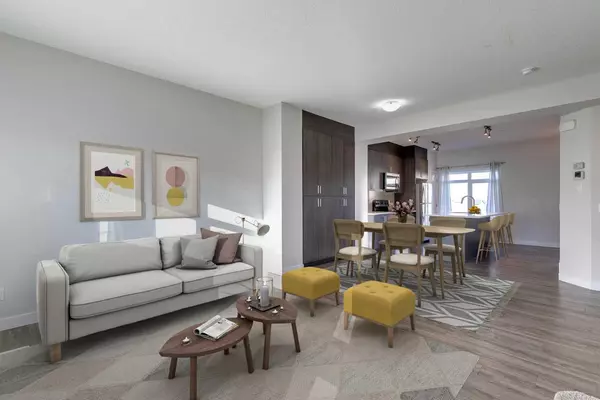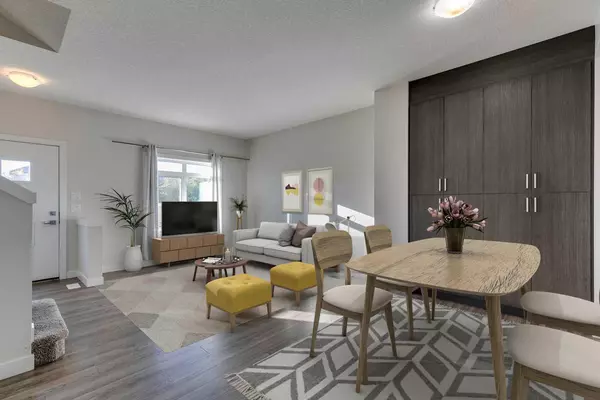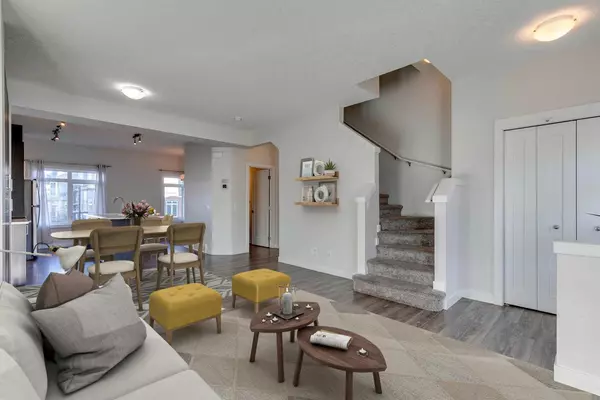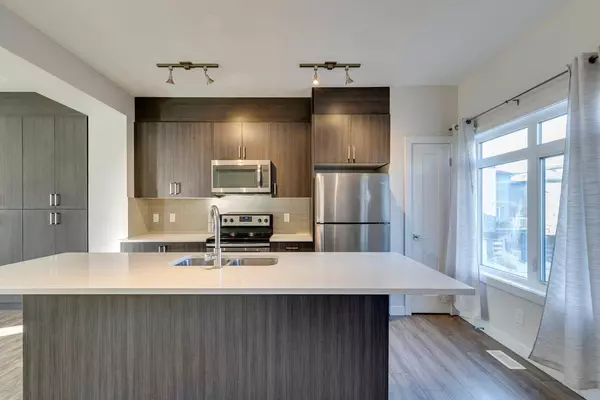
3 Beds
3 Baths
1,245 SqFt
3 Beds
3 Baths
1,245 SqFt
Key Details
Property Type Townhouse
Sub Type Row/Townhouse
Listing Status Active
Purchase Type For Sale
Square Footage 1,245 sqft
Price per Sqft $401
Subdivision Sage Hill
MLS® Listing ID A2170958
Style 2 Storey
Bedrooms 3
Full Baths 2
Half Baths 1
Condo Fees $251
Originating Board Calgary
Year Built 2016
Annual Tax Amount $2,717
Tax Year 2024
Property Description
Nestled in the vibrant and desirable community of Sage Hill, this stunning townhouse offers a perfect blend of modern living and a thriving neighborhood atmosphere. Known for its scenic pathways, lush parks, and friendly community feel, Sage Hill is a top choice for families, young professionals, and investors. With convenient access to shopping, dining, and major routes like Stoney Trail, you can experience the relacing suburban life while still being connected to all that Calgary has to offer.
Get ready to fall in love with this 3 bedrom, 2.5 bathroom townhouse. Step inside and be greeted by an open-concept main floor where stylish vinyl plank flooring and soaring 9ft ceilings create a bright, airy vibe that you’ll love coming home to. Whether you’re whipping up a feast or having friends over, the sleek and spacious kitchen is your new happy place—complete with a huge quartz island, stainless steel appliances, and loads of storage.
Head upstairs, and you’ll discover three generously sized bedrooms, including a dreamy primary suite that’s your own little retreat. With a walk-through closet and a private ensuite, you’ll be living in comfort and style. Need a bit more space? The basement has a laundry area and tons of storage, plus there’s an attached double garage to make thoes chilly winter mornings a breeze.
And it doesn’t stop there—step outside to your private front yard, an ideal spot for summer barbecues or simply kicking back and relaxing.
Location? It’s unbeatable! You’ll have quick access to all the essentials—shopping, parks, dining, and major routes like Stoney Trail, meaning adventure is always around the corner. In Sage Hill, you’re not just buying a home, you’re embracing a lifestyle that offers the best of what Calgary has to offer.
This home is ready to wow you—don’t miss out!
Location
State AB
County Calgary
Area Cal Zone N
Zoning M-1
Direction W
Rooms
Other Rooms 1
Basement Partial, Unfinished
Interior
Interior Features Kitchen Island, Open Floorplan, Pantry, Storage
Heating Forced Air, Natural Gas
Cooling None
Flooring Carpet, Vinyl Plank
Appliance Dishwasher, Dryer, Electric Stove, Garage Control(s), Microwave Hood Fan, Refrigerator, Washer
Laundry In Unit, Laundry Room
Exterior
Parking Features Double Garage Attached
Garage Spaces 2.0
Garage Description Double Garage Attached
Fence Fenced
Community Features Park, Schools Nearby, Shopping Nearby, Sidewalks
Amenities Available Visitor Parking
Roof Type Asphalt Shingle
Porch Patio
Total Parking Spaces 2
Building
Lot Description Front Yard
Foundation Poured Concrete
Architectural Style 2 Storey
Level or Stories Two
Structure Type Vinyl Siding
Others
HOA Fee Include Insurance,Maintenance Grounds,Professional Management,Reserve Fund Contributions,Snow Removal,Trash
Restrictions Pet Restrictions or Board approval Required
Ownership Private
Pets Allowed Restrictions

"My job is to find and attract mastery-based agents to the office, protect the culture, and make sure everyone is happy! "

