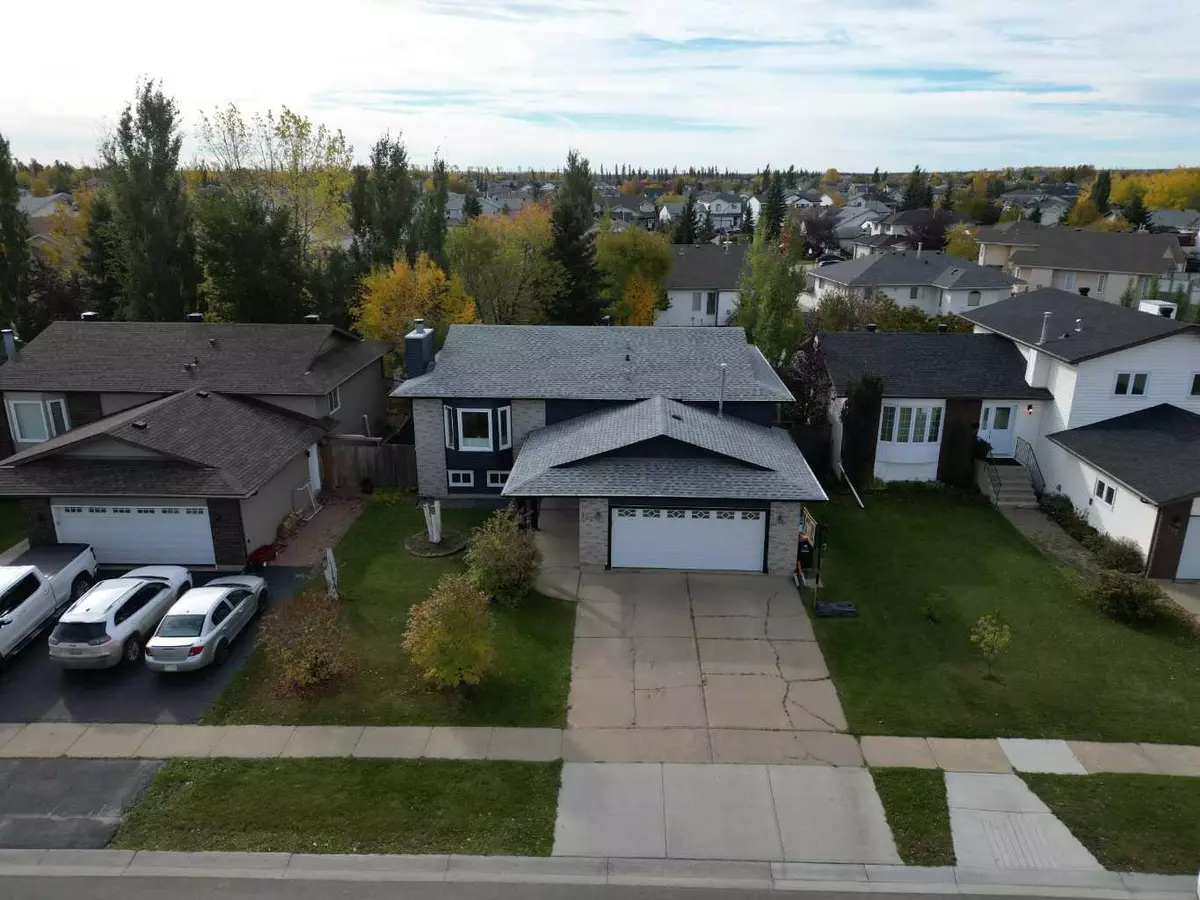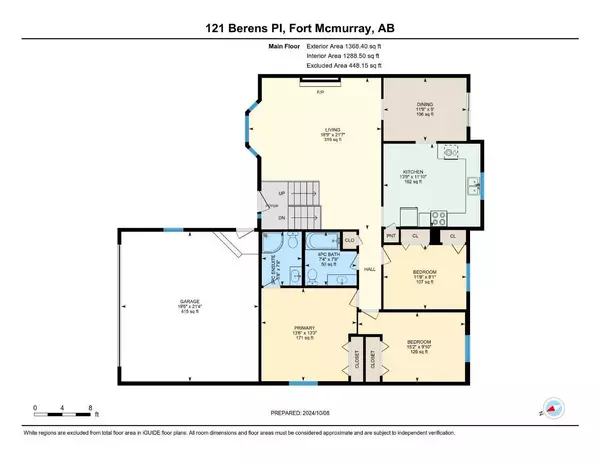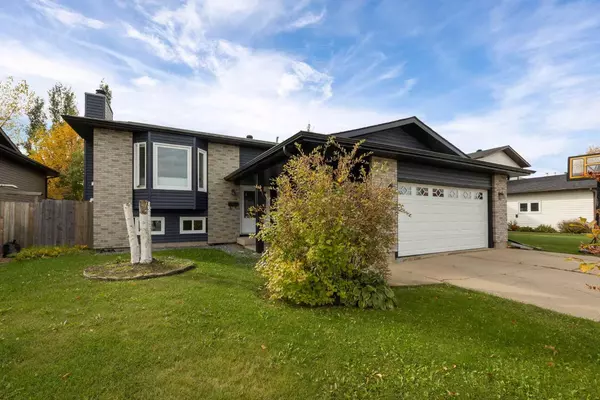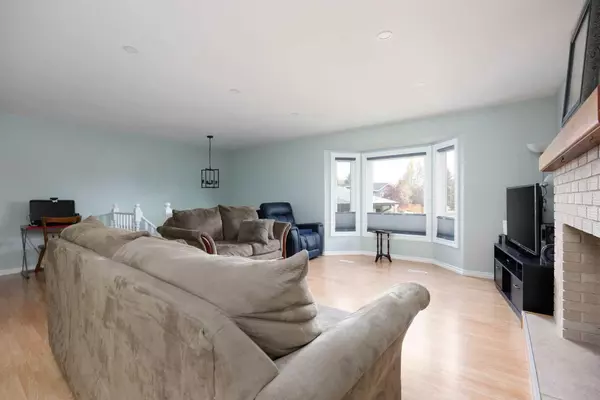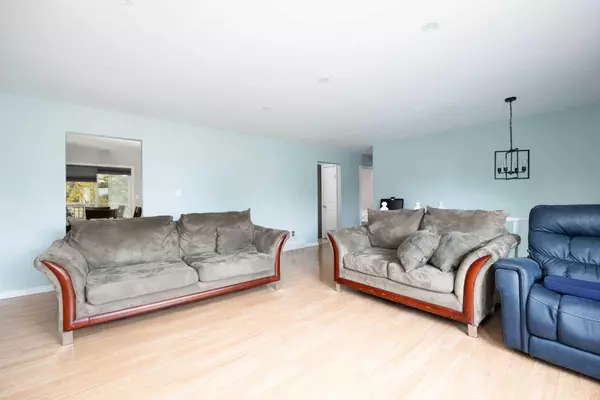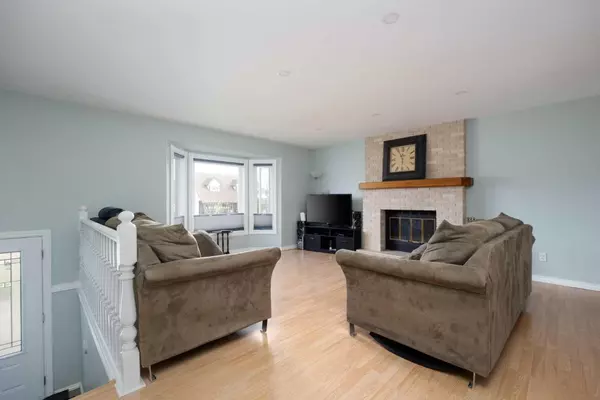
5 Beds
3 Baths
1,368 SqFt
5 Beds
3 Baths
1,368 SqFt
Key Details
Property Type Single Family Home
Sub Type Detached
Listing Status Active
Purchase Type For Sale
Square Footage 1,368 sqft
Price per Sqft $378
Subdivision Timberlea
MLS® Listing ID A2171532
Style Bi-Level
Bedrooms 5
Full Baths 3
Originating Board Fort McMurray
Year Built 1985
Annual Tax Amount $2,323
Tax Year 2024
Lot Size 6,405 Sqft
Acres 0.15
Property Description
The kitchen is the heart of any home, and this one is ready to impress! With plenty of counter space, loads of cupboards, and a handy pantry, you’ll have all the storage you need for those busy family meals. Picture yourself whipping up dinner while keeping an eye on the kids playing in the large, fully fenced backyard—perfect for family BBQs on the big deck.
Cozy nights by the wood-burning fireplace in the living room will make winter feel a lot more inviting. Plus, the bay window lets in tons of natural light, giving the space a warm and welcoming feel. And when it’s time for some fun, head down to the rec room—there’s enough space to fit a pool table and have some laughs with friends!
Looking for a quiet place to retreat? The primary bedroom is large enough for a king-sized bed, with a big closet and a 3-piece ensuite for extra convenience. The main bathroom has been updated with a renovated 4-piece layout that’s perfect for guests and family alike.
One of the things that makes this home so special is its location. Tucked away in a family-oriented neighbourhood, it’s a peaceful spot with easy access to parks, playgrounds, and a nearby pond. You’ll love the quick commute to schools (Pre-K to Grade 12), restaurants, gas stations, and grocery stores. There are also walking and biking trails nearby, making it easy to get outside and enjoy some fresh air. In the winter the pond steps away is a great place to skate; The hill is safe for young people loving tobogganing for beginners.
And don’t forget the curb appeal! The updated siding gives the house a fresh, modern look that’s sure to catch your eye as you pull up.
If you're ready to make a home in a quiet, convenient, and family-friendly neighbourhood, this bi-level beauty is calling your name!
Check out the detailed floor plans where you can see every sink and shower in the home, 360 tour and video. Are you ready to say yes to this address?
Location
State AB
County Wood Buffalo
Area Fm Nw
Zoning R1
Direction E
Rooms
Basement Finished, Full
Interior
Interior Features Closet Organizers, Vinyl Windows
Heating Forced Air, Natural Gas
Cooling Central Air
Flooring Carpet, Laminate, Linoleum
Fireplaces Number 2
Fireplaces Type Gas, Wood Burning
Inclusions fridge, stove, dishwasher, microwave, washer, dryer, garage door opener & remote, air conditioner, range hood,
Appliance Central Air Conditioner, Dishwasher, Garage Control(s), Microwave, Refrigerator, Stove(s), Washer/Dryer
Laundry In Basement
Exterior
Parking Features Double Garage Attached
Garage Spaces 2.0
Garage Description Double Garage Attached
Fence Fenced
Community Features Park, Playground, Schools Nearby, Shopping Nearby, Sidewalks, Street Lights, Walking/Bike Paths
Roof Type Asphalt Shingle
Porch Deck
Lot Frontage 55.78
Total Parking Spaces 4
Building
Lot Description Back Yard, Lawn, Landscaped
Foundation Poured Concrete
Architectural Style Bi-Level
Level or Stories Bi-Level
Structure Type Vinyl Siding,Wood Frame
Others
Restrictions None Known
Tax ID 91991663
Ownership Private

"My job is to find and attract mastery-based agents to the office, protect the culture, and make sure everyone is happy! "

