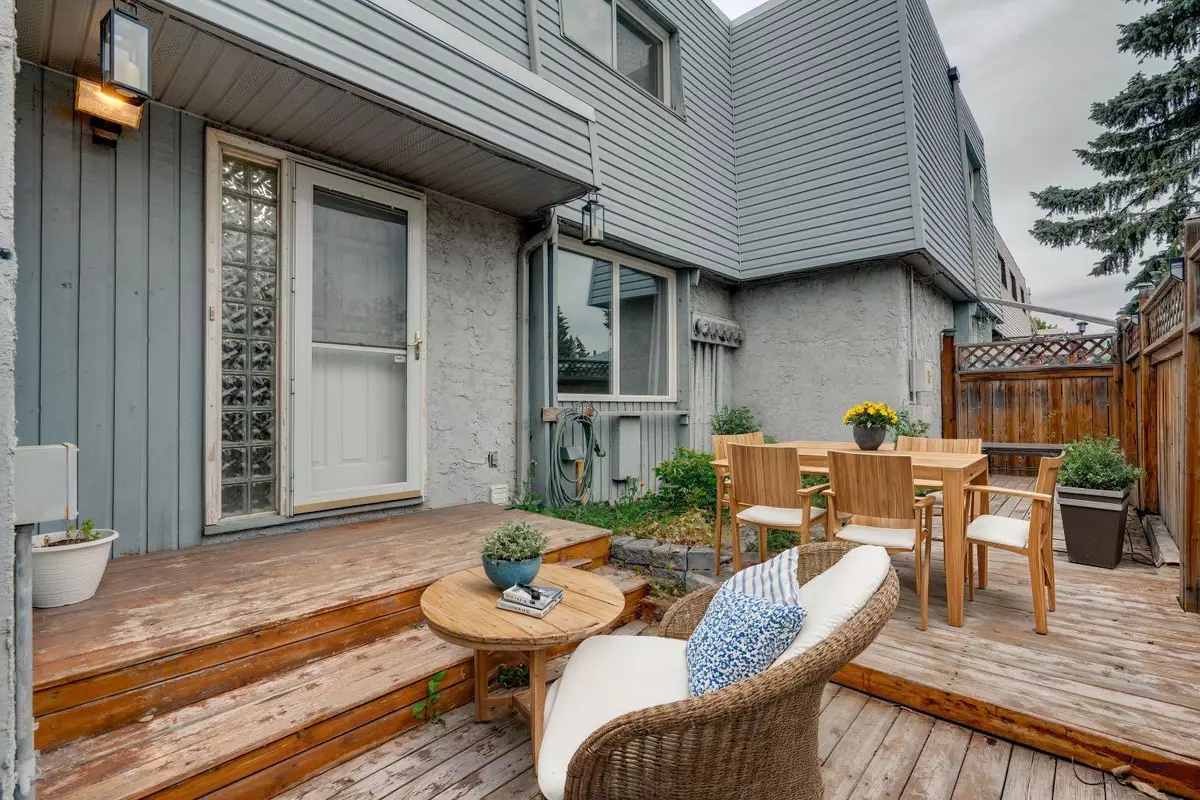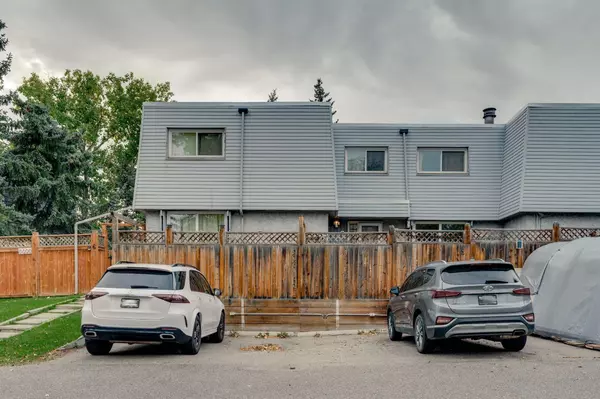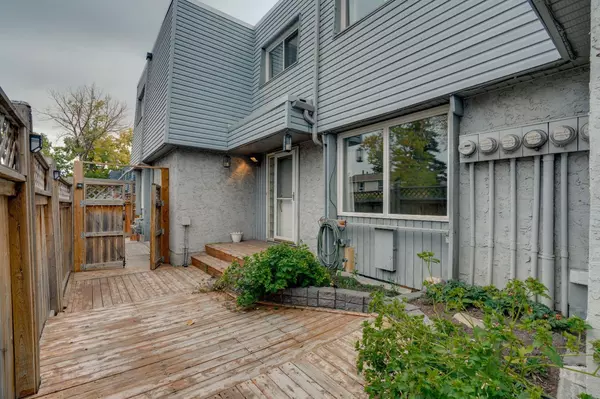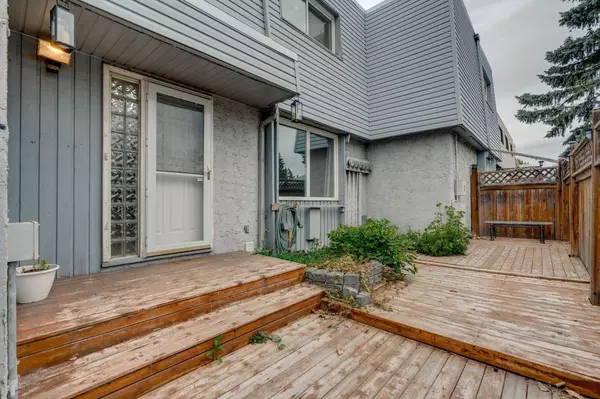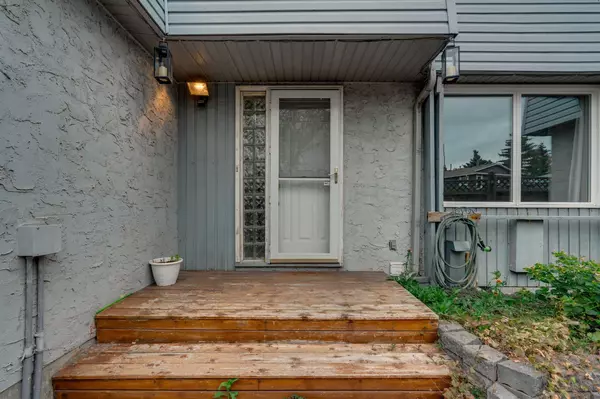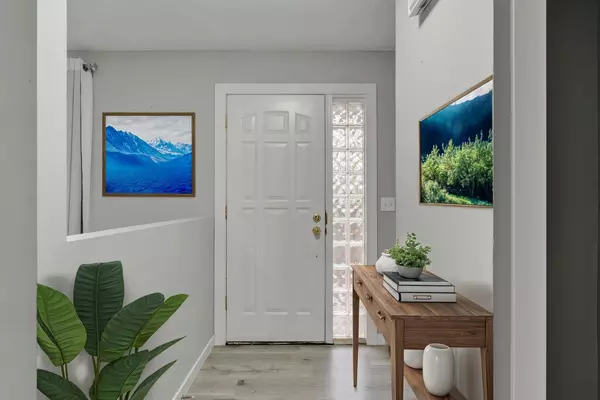
2 Beds
2 Baths
907 SqFt
2 Beds
2 Baths
907 SqFt
OPEN HOUSE
Sun Dec 22, 1:00pm - 3:00pm
Key Details
Property Type Townhouse
Sub Type Row/Townhouse
Listing Status Active
Purchase Type For Sale
Square Footage 907 sqft
Price per Sqft $407
Subdivision Thorncliffe
MLS® Listing ID A2172757
Style 2 Storey
Bedrooms 2
Full Baths 2
Condo Fees $100
Originating Board Calgary
Year Built 1975
Annual Tax Amount $1,595
Tax Year 2024
Property Description
Location
State AB
County Calgary
Area Cal Zone N
Zoning M-C1
Direction E
Rooms
Basement Finished, Full
Interior
Interior Features No Animal Home, No Smoking Home, Open Floorplan
Heating Forced Air
Cooling None
Flooring Carpet, Vinyl Plank
Fireplaces Number 1
Fireplaces Type Wood Burning
Inclusions na
Appliance Refrigerator, Stove(s), Washer/Dryer, Window Coverings
Laundry In Basement
Exterior
Parking Features Stall
Garage Description Stall
Fence Fenced
Community Features Playground, Schools Nearby, Street Lights, Walking/Bike Paths
Amenities Available Parking
Roof Type Membrane
Porch Front Porch
Total Parking Spaces 1
Building
Lot Description Private
Foundation Poured Concrete
Architectural Style 2 Storey
Level or Stories Two
Structure Type Vinyl Siding
Others
HOA Fee Include Insurance,Parking,Reserve Fund Contributions
Restrictions None Known
Ownership Private
Pets Allowed Yes

"My job is to find and attract mastery-based agents to the office, protect the culture, and make sure everyone is happy! "

