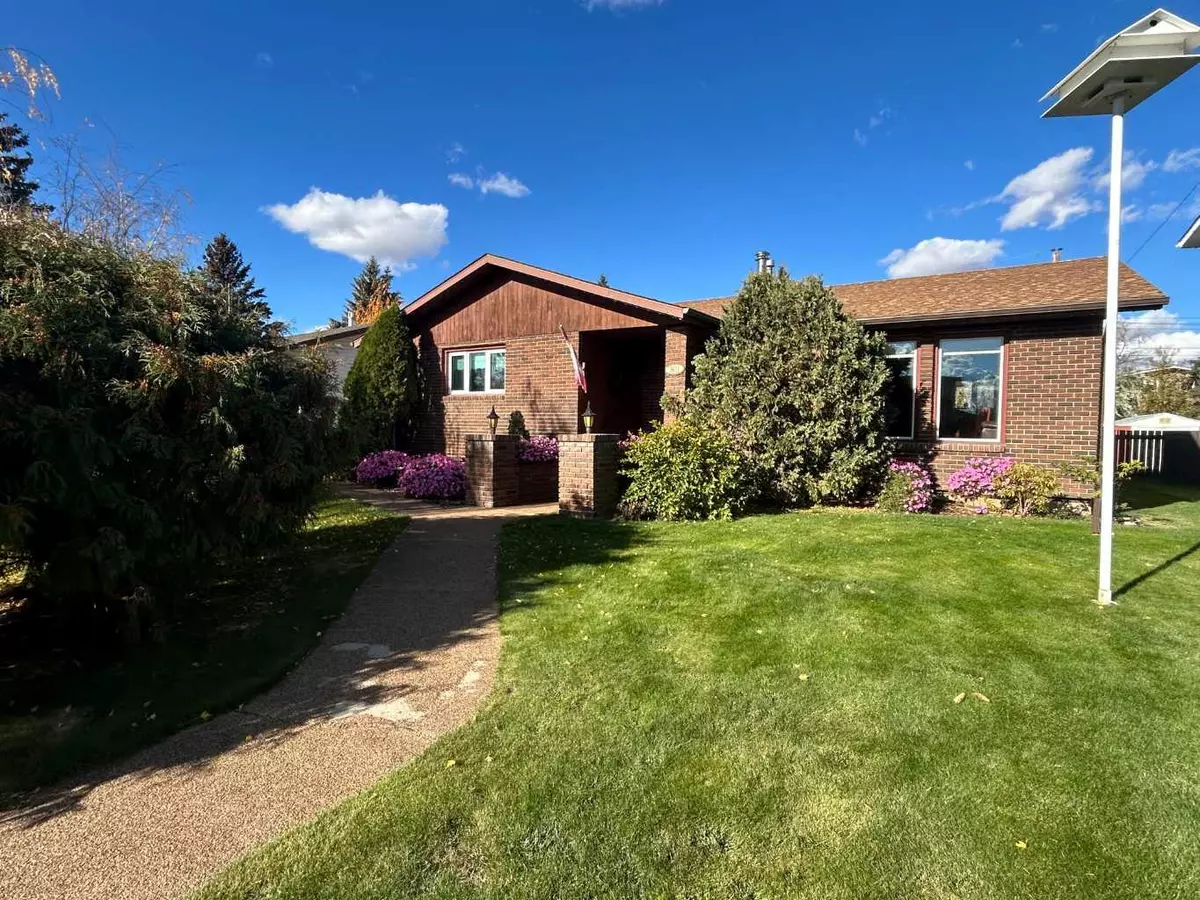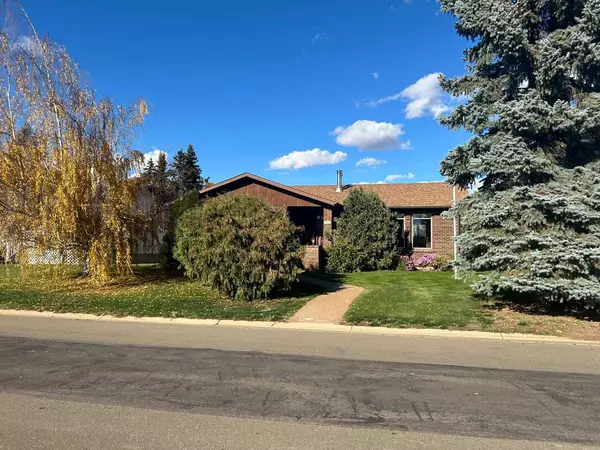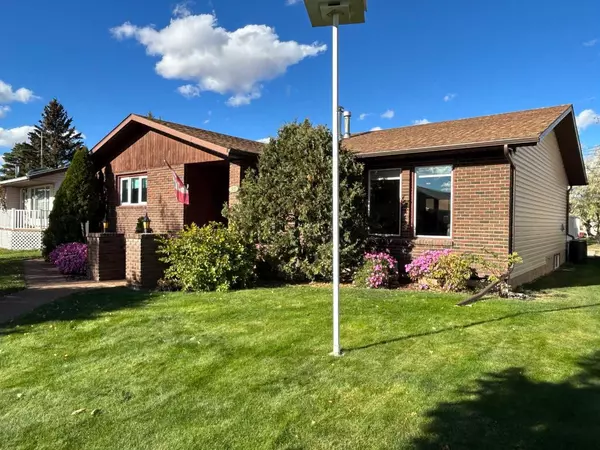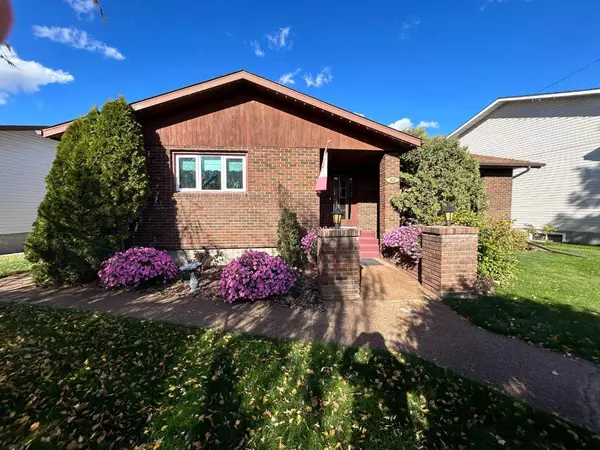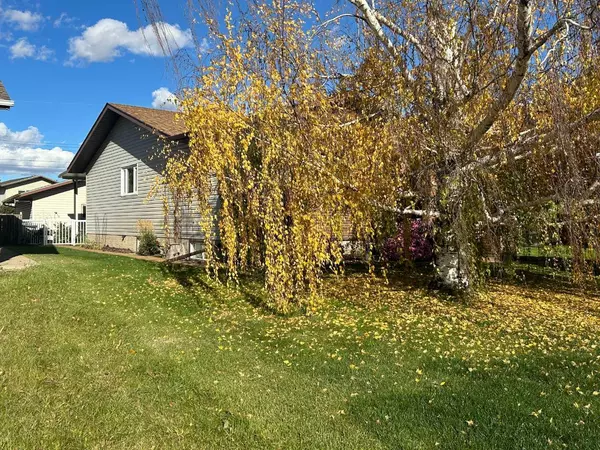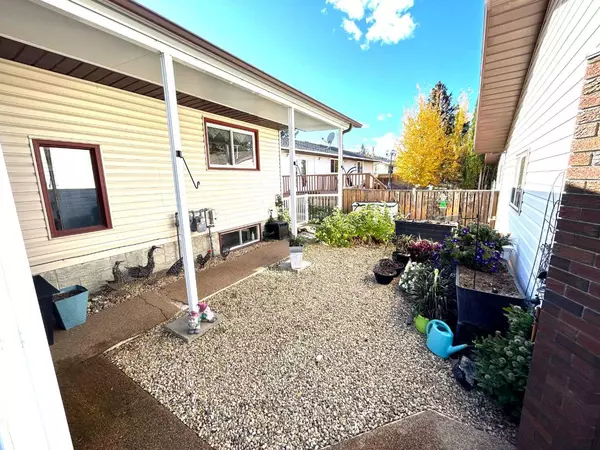
4 Beds
3 Baths
1,552 SqFt
4 Beds
3 Baths
1,552 SqFt
Key Details
Property Type Single Family Home
Sub Type Detached
Listing Status Active
Purchase Type For Sale
Square Footage 1,552 sqft
Price per Sqft $206
Subdivision Forestburg
MLS® Listing ID A2174150
Style Bungalow
Bedrooms 4
Full Baths 3
Originating Board Central Alberta
Year Built 1982
Annual Tax Amount $3,165
Tax Year 2024
Lot Size 7,350 Sqft
Acres 0.17
Lot Dimensions 75 X 114 X X46 X 105
Property Description
Location
State AB
County Flagstaff County
Zoning R1
Direction S
Rooms
Other Rooms 1
Basement Finished, Full
Interior
Interior Features Bar, Ceiling Fan(s), Kitchen Island, Open Floorplan, Sauna
Heating Forced Air
Cooling None
Flooring Vinyl
Fireplaces Number 1
Fireplaces Type Electric, Family Room
Inclusions WINDOW COVERINGS
Appliance Dishwasher, Electric Range, Microwave, Oven-Built-In, Refrigerator, Washer/Dryer
Laundry Main Level
Exterior
Parking Features Additional Parking, Alley Access, Concrete Driveway, Double Garage Detached, Garage Door Opener, Heated Garage, Off Street, Parking Pad, RV Access/Parking
Garage Spaces 2.0
Garage Description Additional Parking, Alley Access, Concrete Driveway, Double Garage Detached, Garage Door Opener, Heated Garage, Off Street, Parking Pad, RV Access/Parking
Fence Partial
Community Features Golf, Park, Playground, Pool, Schools Nearby, Shopping Nearby, Sidewalks, Street Lights, Tennis Court(s)
Roof Type Asphalt Shingle
Porch Deck, Enclosed
Lot Frontage 75.0
Total Parking Spaces 6
Building
Lot Description Back Lane, Back Yard, Front Yard, Lawn, Irregular Lot, Landscaped, Level, Many Trees, Street Lighting
Foundation Poured Concrete
Architectural Style Bungalow
Level or Stories One
Structure Type Brick,Vinyl Siding,Wood Frame
Others
Restrictions None Known
Tax ID 56766033
Ownership Private

"My job is to find and attract mastery-based agents to the office, protect the culture, and make sure everyone is happy! "

