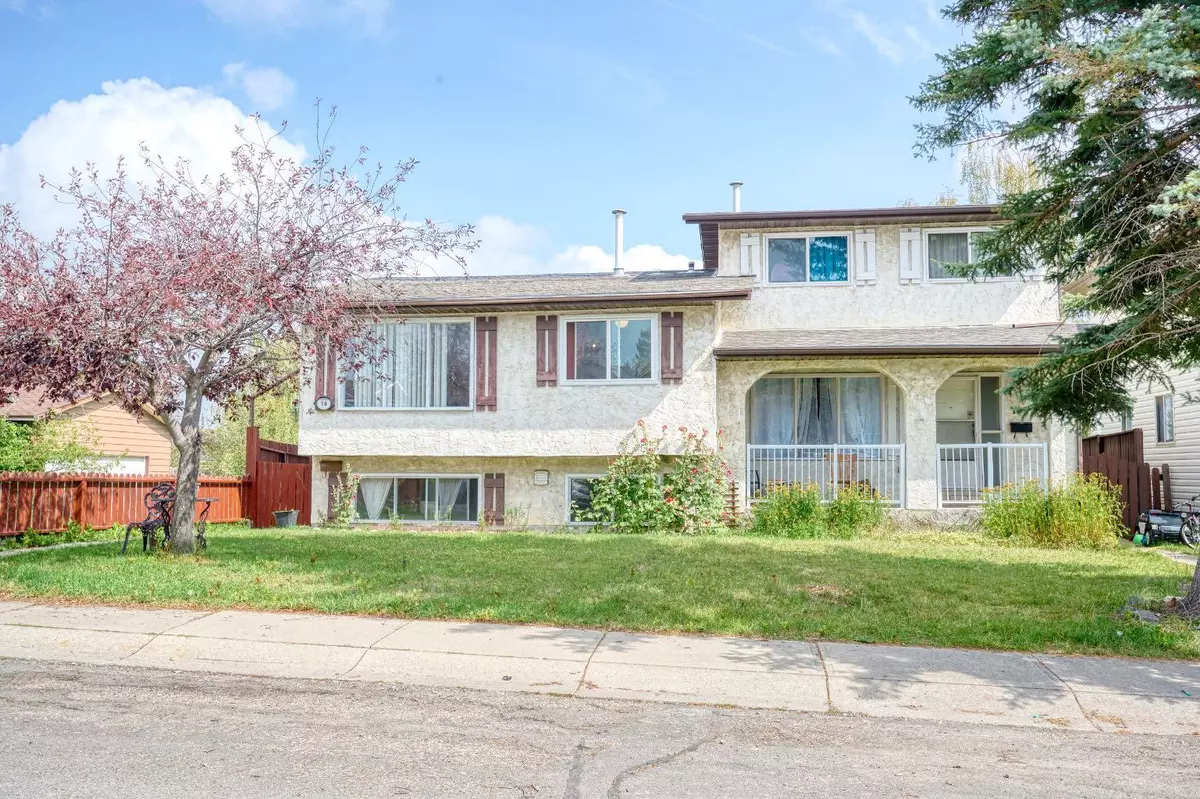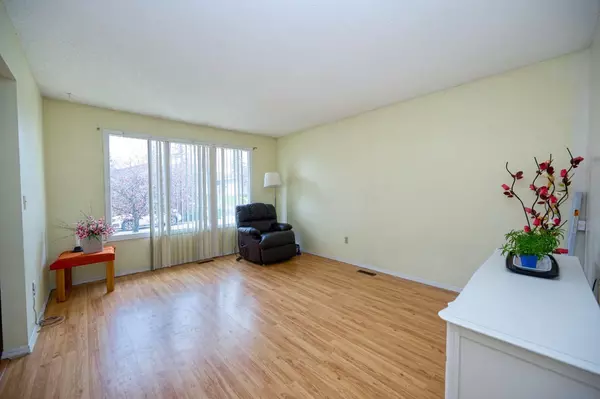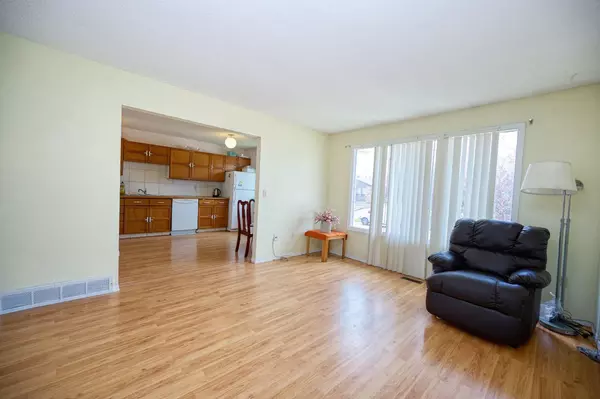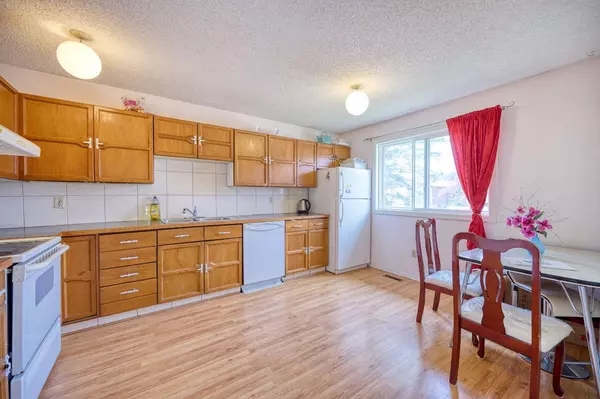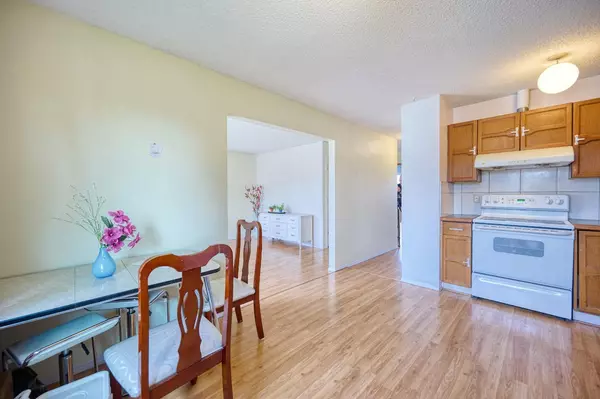
5 Beds
2 Baths
871 SqFt
5 Beds
2 Baths
871 SqFt
Key Details
Property Type Single Family Home
Sub Type Semi Detached (Half Duplex)
Listing Status Active
Purchase Type For Sale
Square Footage 871 sqft
Price per Sqft $541
Subdivision Beddington Heights
MLS® Listing ID A2179222
Style Bi-Level,Side by Side
Bedrooms 5
Full Baths 2
Originating Board Calgary
Year Built 1979
Annual Tax Amount $2,425
Tax Year 2024
Lot Size 2,927 Sqft
Acres 0.07
Property Description
Location
State AB
County Calgary
Area Cal Zone N
Zoning R-CG
Direction N
Rooms
Basement Finished, Full, Suite
Interior
Interior Features No Smoking Home, Storage
Heating Forced Air
Cooling None
Flooring Carpet, Linoleum
Inclusions Dryer, 2x Electric Stove, 2x Refrigerators, Washer, Dishwasher, 2x Hoodfans
Appliance See Remarks
Laundry In Basement
Exterior
Parking Features Off Street
Garage Description Off Street
Fence Cross Fenced, Fenced
Community Features Park, Playground, Schools Nearby, Shopping Nearby, Sidewalks, Street Lights
Roof Type Asphalt
Porch Balcony(s)
Lot Frontage 28.02
Total Parking Spaces 2
Building
Lot Description Back Lane, Back Yard
Foundation Poured Concrete
Architectural Style Bi-Level, Side by Side
Level or Stories Bi-Level
Structure Type Stucco,Wood Frame
Others
Restrictions None Known
Tax ID 94931165
Ownership Private

"My job is to find and attract mastery-based agents to the office, protect the culture, and make sure everyone is happy! "

