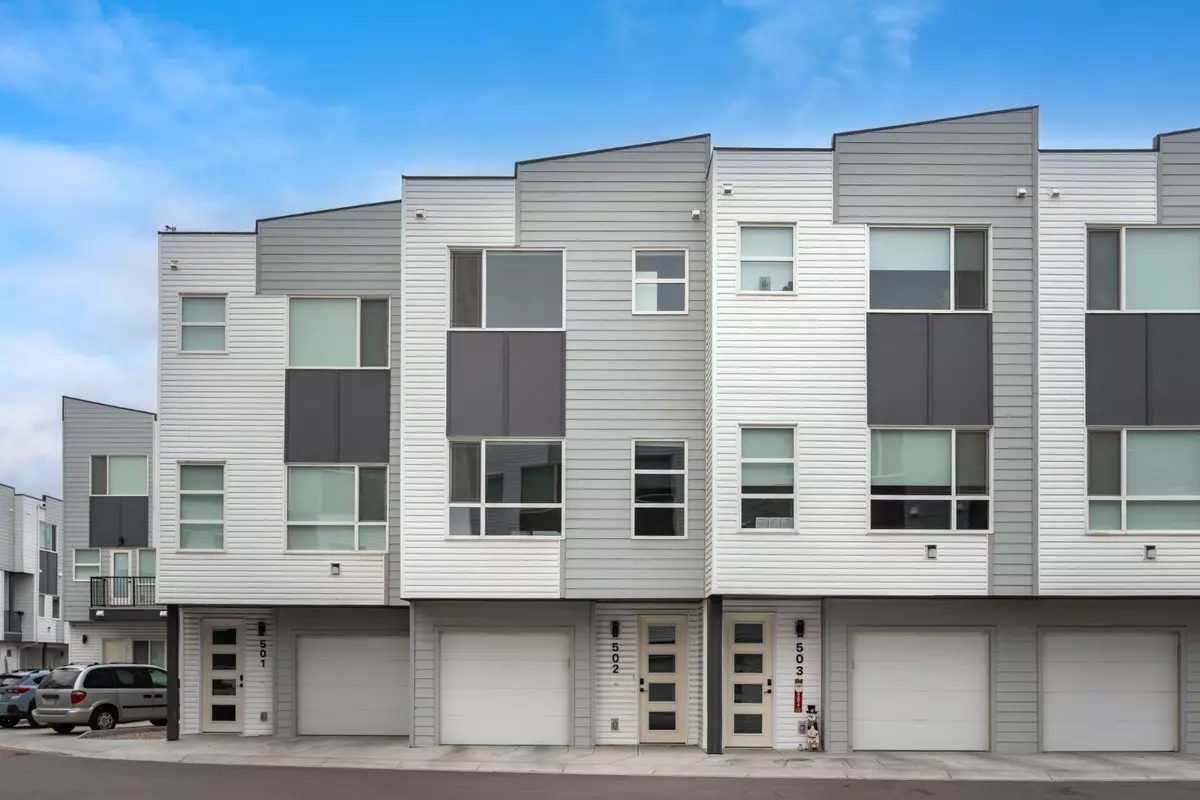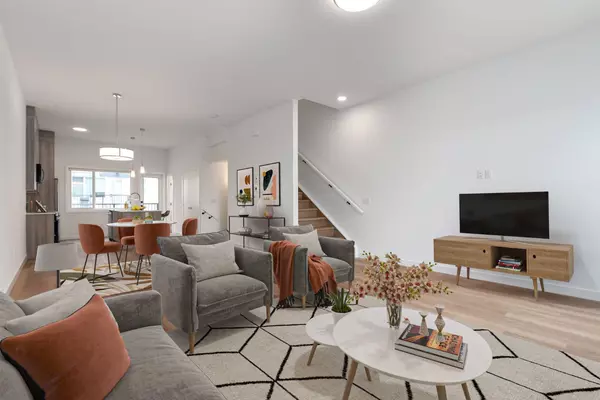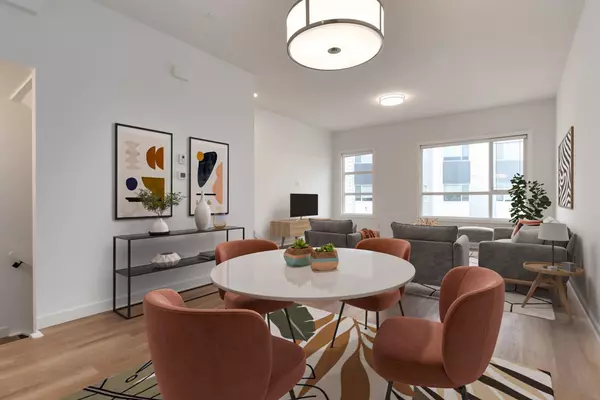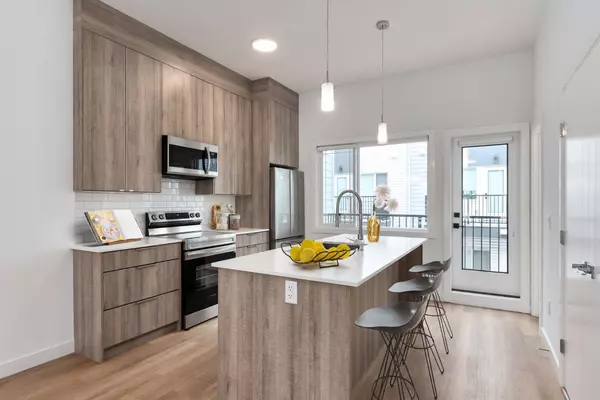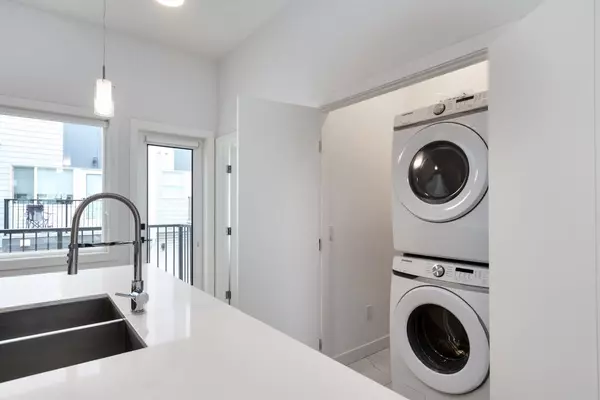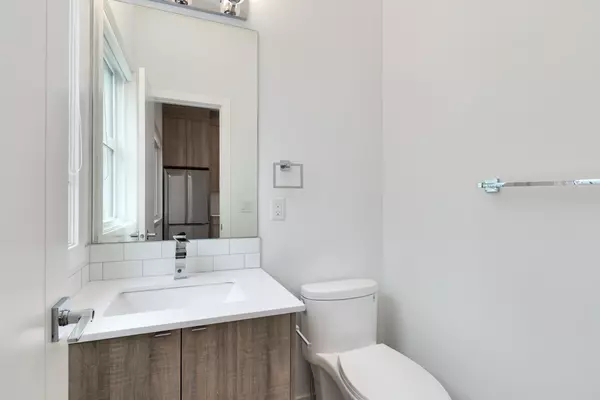
3 Beds
4 Baths
1,016 SqFt
3 Beds
4 Baths
1,016 SqFt
Key Details
Property Type Townhouse
Sub Type Row/Townhouse
Listing Status Active
Purchase Type For Sale
Square Footage 1,016 sqft
Price per Sqft $477
Subdivision Panorama Hills
MLS® Listing ID A2179511
Style 3 Storey
Bedrooms 3
Full Baths 3
Half Baths 1
Condo Fees $303
Originating Board Calgary
Year Built 2019
Annual Tax Amount $2,928
Tax Year 2024
Property Description
As you step inside, you'll discover a thoughtfully placed bedroom on the main level, complete with a full bathroom and direct access to the backyard. This area is perfect for enjoying sunny days while children play, creating a warm and inviting setting.
Upstairs, the open-concept living area welcomes you with an abundance of natural light streaming through large windows. The spacious living room is ideal for relaxing or entertaining, while the modern kitchen, featuring sleek stainless steel appliances, is a chef's dream. This level also includes a powder room and convenient laundry facilities. Step out onto the balcony from the kitchen, perfect for summer barbecues or simply soaking in the lively surroundings.
The upper level offers two generously sized bedrooms, including a luxurious primary suite with a walk-in closet and a private en-suite bathroom. A second well-appointed bathroom serves the additional bedroom, ensuring comfort and privacy for everyone. A versatile loft area completes this level, providing extra living space to suit your lifestyle.
With its prime location and pristine condition, this property is a rare gem in today's market. Don't miss your chance to call this exceptional home your own!
Location
State AB
County Calgary
Area Cal Zone N
Zoning M-1
Direction N
Rooms
Other Rooms 1
Basement See Remarks, Walk-Out To Grade
Interior
Interior Features Granite Counters, High Ceilings, Kitchen Island, No Animal Home, No Smoking Home, Open Floorplan, Stone Counters, Vinyl Windows
Heating Forced Air, Natural Gas
Cooling None
Flooring Carpet, Ceramic Tile, Vinyl
Inclusions None
Appliance Dishwasher, Dryer, Electric Range, Range Hood, Refrigerator, Washer
Laundry Upper Level
Exterior
Parking Features Single Garage Attached
Garage Spaces 1.0
Garage Description Single Garage Attached
Fence Fenced
Community Features Park, Playground, Schools Nearby, Shopping Nearby, Street Lights
Amenities Available Park
Roof Type Asphalt
Porch Balcony(s)
Total Parking Spaces 1
Building
Lot Description Private
Foundation Poured Concrete
Architectural Style 3 Storey
Level or Stories Two
Structure Type Vinyl Siding,Wood Frame
Others
HOA Fee Include Common Area Maintenance,Insurance,Professional Management
Restrictions Restrictive Covenant,Utility Right Of Way
Tax ID 95063336
Ownership Private
Pets Allowed Restrictions

"My job is to find and attract mastery-based agents to the office, protect the culture, and make sure everyone is happy! "

