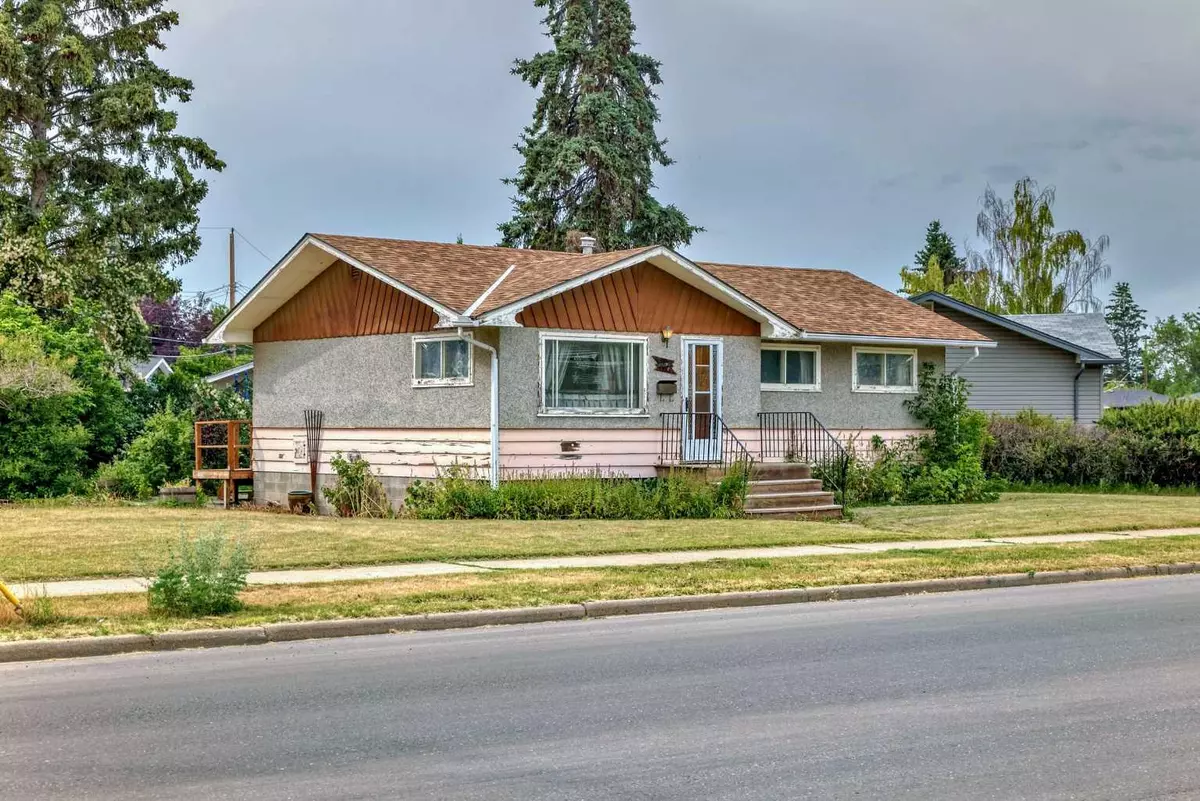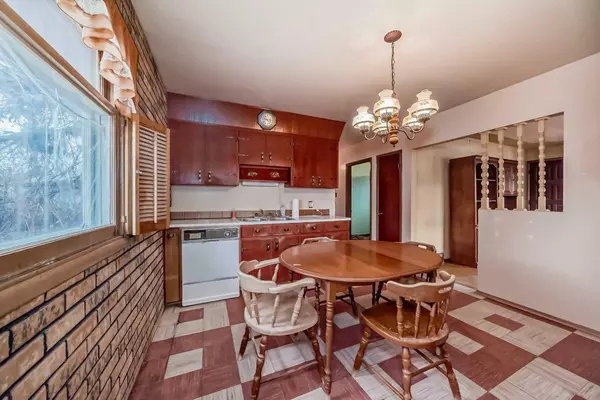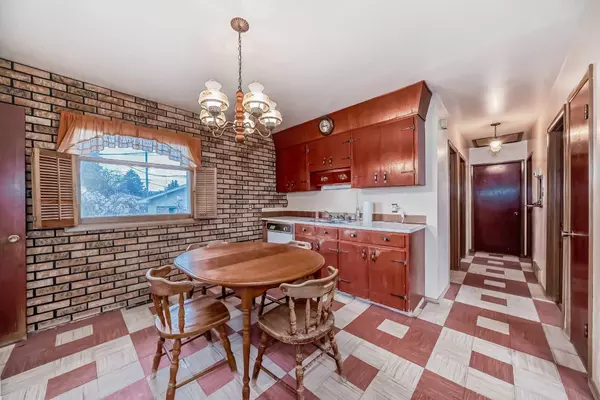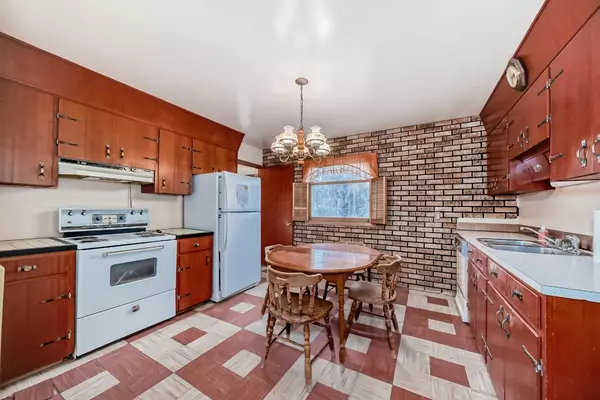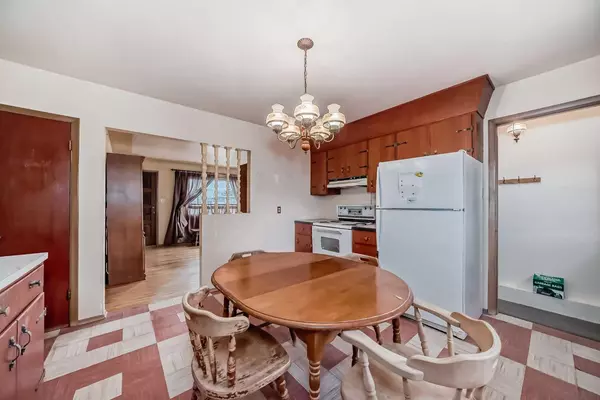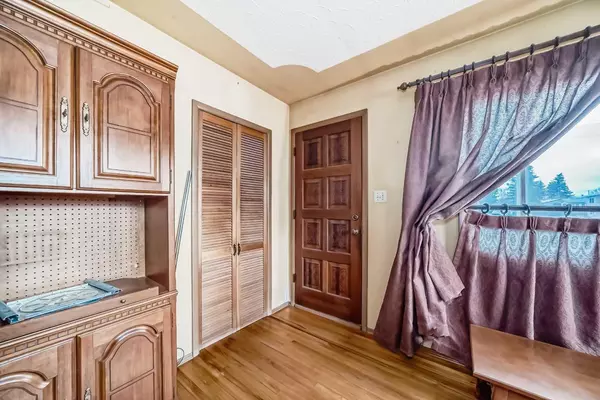
3 Beds
1 Bath
905 SqFt
3 Beds
1 Bath
905 SqFt
Key Details
Property Type Single Family Home
Sub Type Detached
Listing Status Active
Purchase Type For Sale
Square Footage 905 sqft
Price per Sqft $662
Subdivision Bowness
MLS® Listing ID A2179609
Style Bungalow
Bedrooms 3
Full Baths 1
Originating Board Calgary
Year Built 1962
Annual Tax Amount $2,921
Tax Year 2024
Lot Size 6,598 Sqft
Acres 0.15
Property Description
Location
State AB
County Calgary
Area Cal Zone Nw
Zoning R-CG
Direction E
Rooms
Basement Full, Unfinished
Interior
Interior Features Laminate Counters
Heating Forced Air, Natural Gas
Cooling None
Flooring Carpet, Linoleum
Inclusions none
Appliance Dishwasher, Freezer, Refrigerator, Stove(s)
Laundry In Basement
Exterior
Parking Features Off Street
Garage Description Off Street
Fence None
Community Features Playground
Roof Type Asphalt Shingle
Porch Other
Lot Frontage 36.6
Exposure E
Total Parking Spaces 1
Building
Lot Description Back Lane
Foundation Block
Architectural Style Bungalow
Level or Stories One
Structure Type Wood Frame
Others
Restrictions None Known
Tax ID 94944133
Ownership Private

"My job is to find and attract mastery-based agents to the office, protect the culture, and make sure everyone is happy! "

