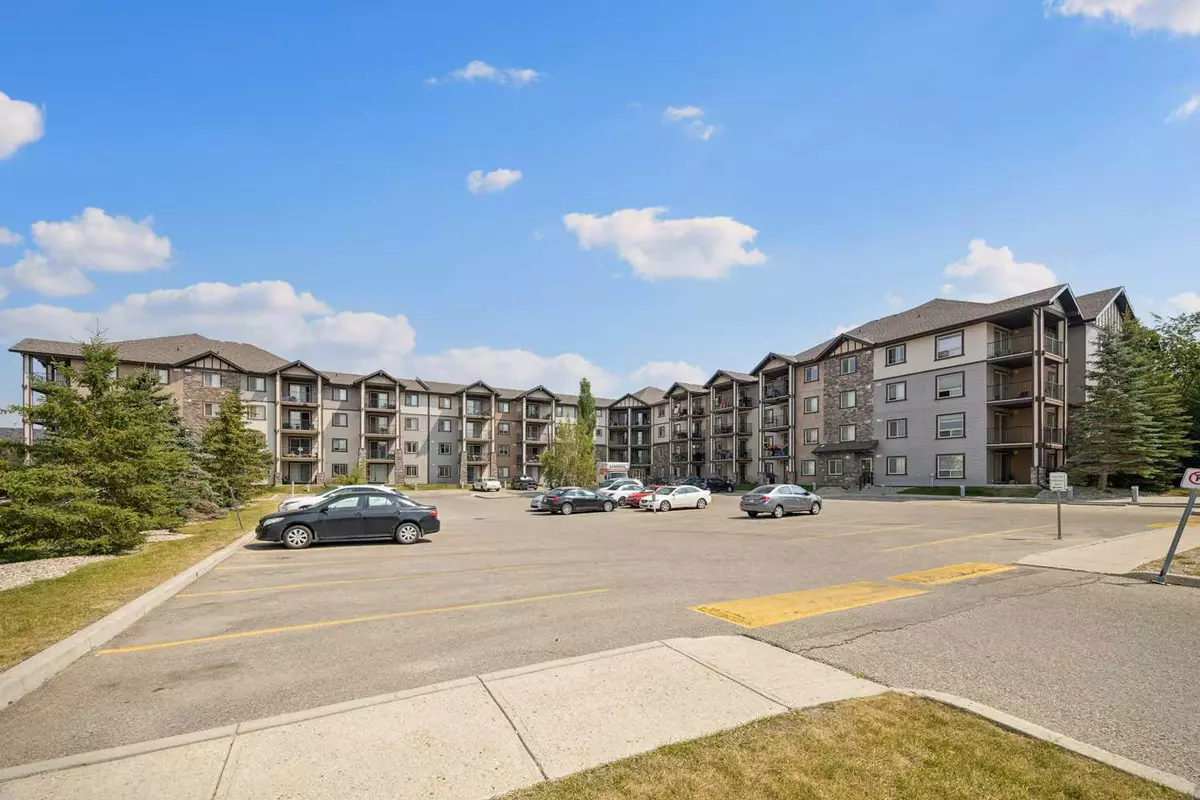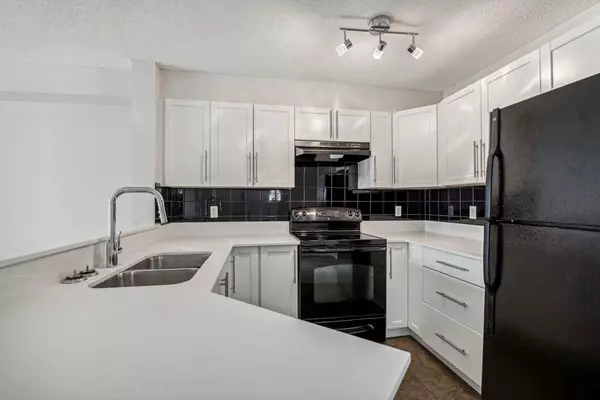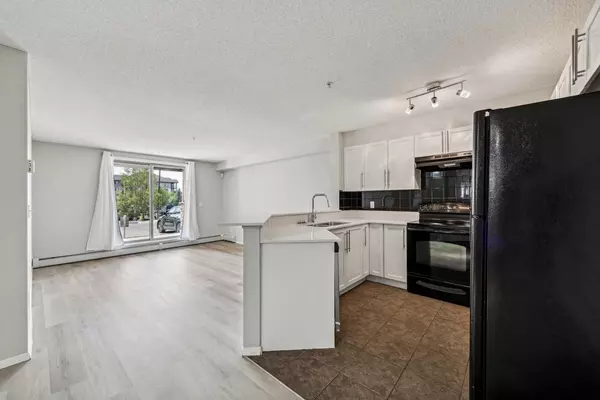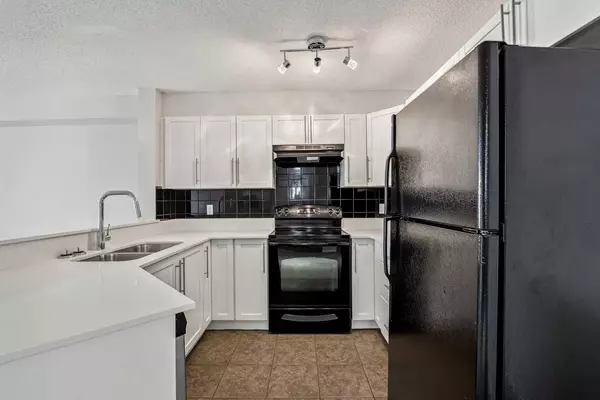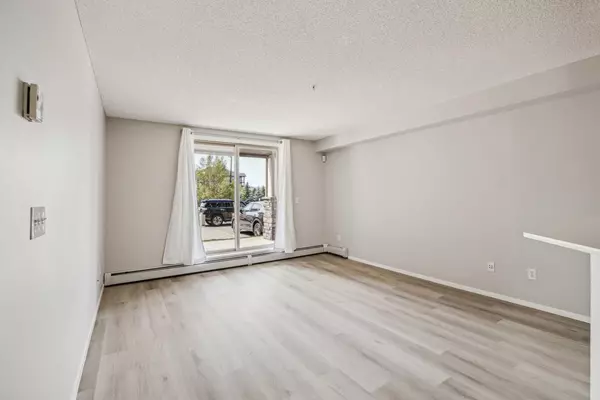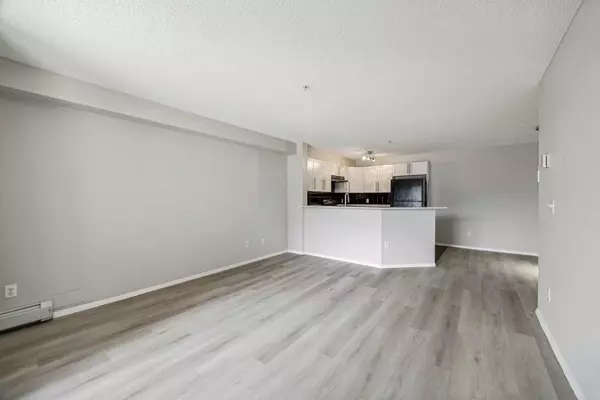
2 Beds
1 Bath
846 SqFt
2 Beds
1 Bath
846 SqFt
Key Details
Property Type Condo
Sub Type Apartment
Listing Status Active
Purchase Type For Sale
Square Footage 846 sqft
Price per Sqft $378
Subdivision Panorama Hills
MLS® Listing ID A2179769
Style Low-Rise(1-4)
Bedrooms 2
Full Baths 1
Condo Fees $532/mo
Originating Board Calgary
Year Built 2008
Annual Tax Amount $1,426
Tax Year 2024
Lot Size 1.148 Acres
Acres 1.15
Property Description
Location
State AB
County Calgary
Area Cal Zone N
Zoning DC
Direction NW
Interior
Interior Features High Ceilings, No Animal Home, No Smoking Home
Heating Baseboard, Hot Water, Natural Gas
Cooling None
Flooring Ceramic Tile, Vinyl Plank
Appliance Dishwasher, Dryer, Electric Stove, Range Hood, Refrigerator, Washer, Window Coverings
Laundry In Unit
Exterior
Parking Features Heated Garage, Titled, Underground
Garage Description Heated Garage, Titled, Underground
Community Features Golf
Amenities Available Elevator(s), Parking, Trash, Visitor Parking
Roof Type Asphalt Shingle
Accessibility Accessible Entrance
Porch Balcony(s)
Exposure W
Total Parking Spaces 1
Building
Lot Description Landscaped, Level
Story 4
Foundation Poured Concrete
Architectural Style Low-Rise(1-4)
Level or Stories Single Level Unit
Structure Type Stone,Vinyl Siding,Wood Frame
Others
HOA Fee Include Caretaker,Common Area Maintenance,Electricity,Heat,Insurance,Parking,Professional Management,Reserve Fund Contributions,Sewer,Snow Removal,Water
Restrictions Pet Restrictions or Board approval Required
Ownership REALTOR®/Seller; Realtor Has Interest
Pets Allowed Restrictions, Cats OK

"My job is to find and attract mastery-based agents to the office, protect the culture, and make sure everyone is happy! "

