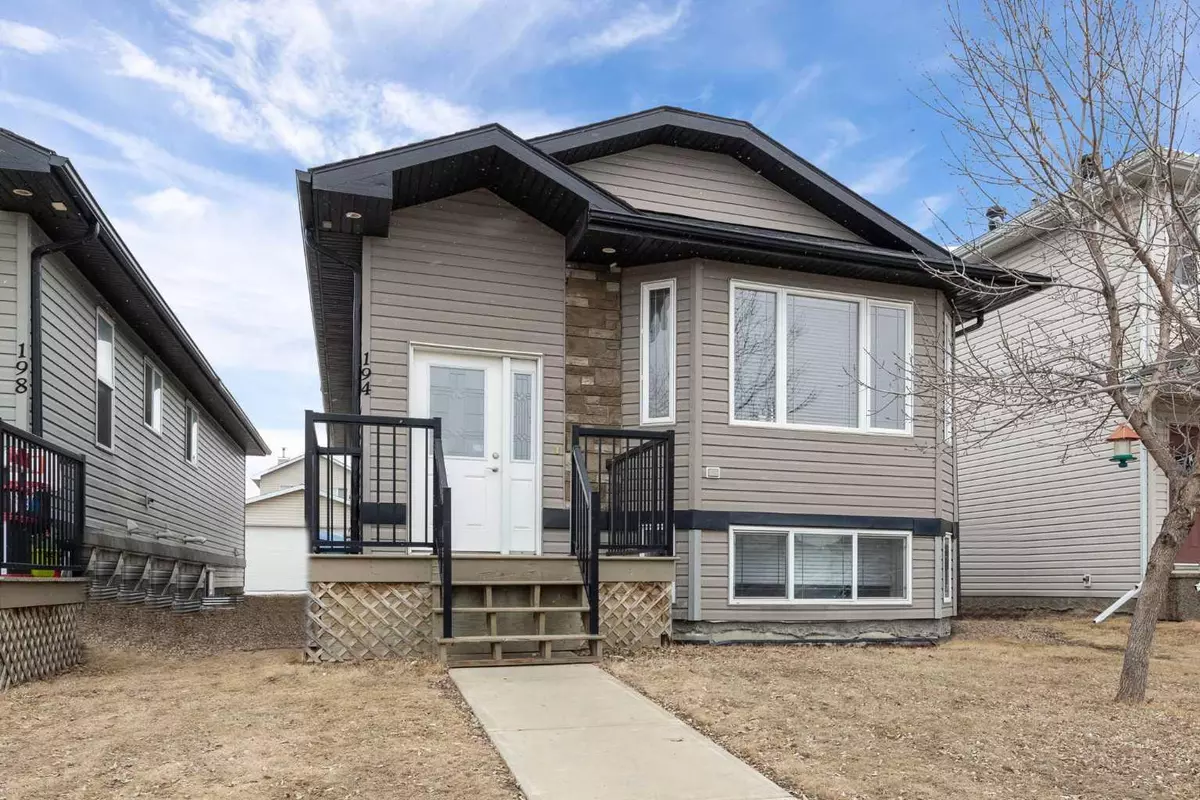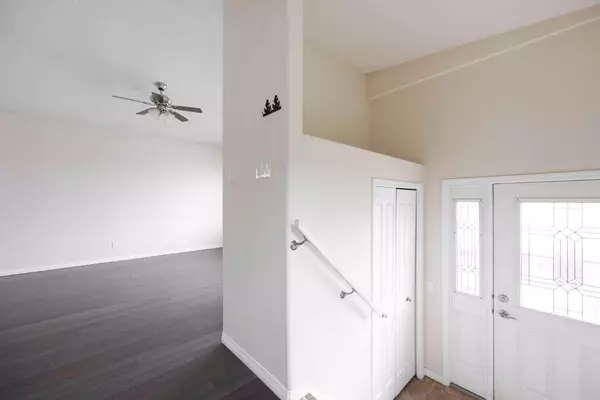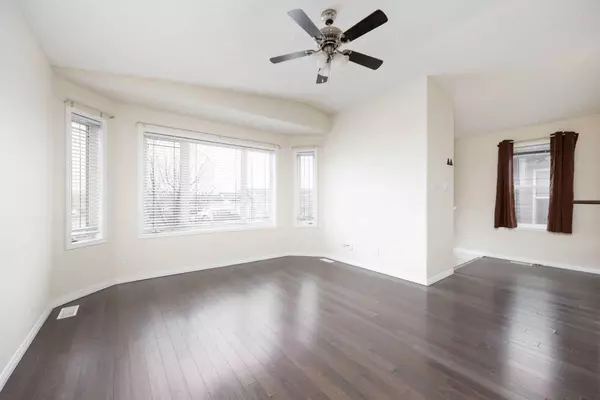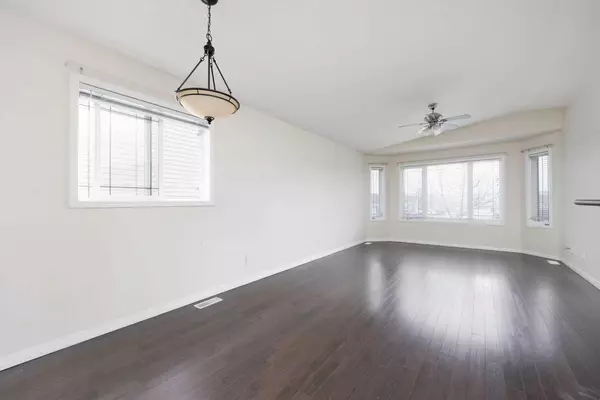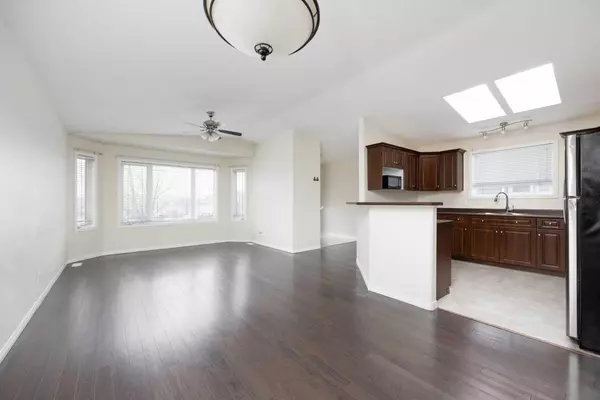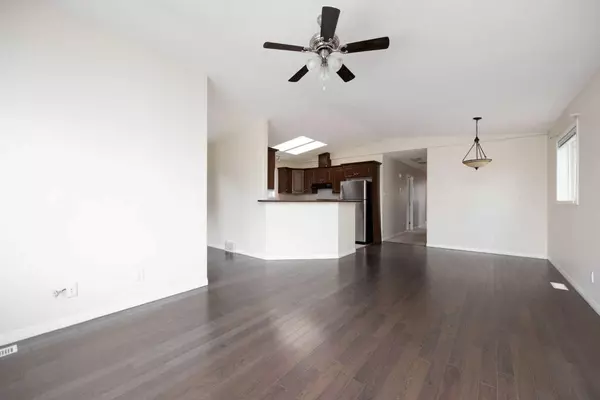
5 Beds
3 Baths
1,214 SqFt
5 Beds
3 Baths
1,214 SqFt
Key Details
Property Type Single Family Home
Sub Type Detached
Listing Status Active
Purchase Type For Sale
Square Footage 1,214 sqft
Price per Sqft $333
Subdivision Timberlea
MLS® Listing ID A2179782
Style Bungalow
Bedrooms 5
Full Baths 3
Originating Board Fort McMurray
Year Built 2009
Annual Tax Amount $2,119
Tax Year 2024
Lot Size 3,766 Sqft
Acres 0.09
Property Description
Location
State AB
County Wood Buffalo
Area Fm Nw
Zoning R1S
Direction N
Rooms
Other Rooms 1
Basement Separate/Exterior Entry, Finished, Full, Suite
Interior
Interior Features Open Floorplan
Heating In Floor, Floor Furnace, Natural Gas
Cooling None
Flooring Carpet, Laminate
Inclusions FRIDGE X 2, STOVE X 2, DISHWASHER, WASHER/DRYER X 2,
Appliance See Remarks
Laundry In Basement
Exterior
Parking Features Alley Access, Off Street
Garage Description Alley Access, Off Street
Fence None
Community Features Playground, Schools Nearby, Shopping Nearby, Walking/Bike Paths
Roof Type Asphalt Shingle
Porch See Remarks
Exposure N
Total Parking Spaces 3
Building
Lot Description Back Lane
Foundation Poured Concrete
Architectural Style Bungalow
Level or Stories One
Structure Type See Remarks
Others
Restrictions None Known
Tax ID 91954456
Ownership Private

"My job is to find and attract mastery-based agents to the office, protect the culture, and make sure everyone is happy! "

