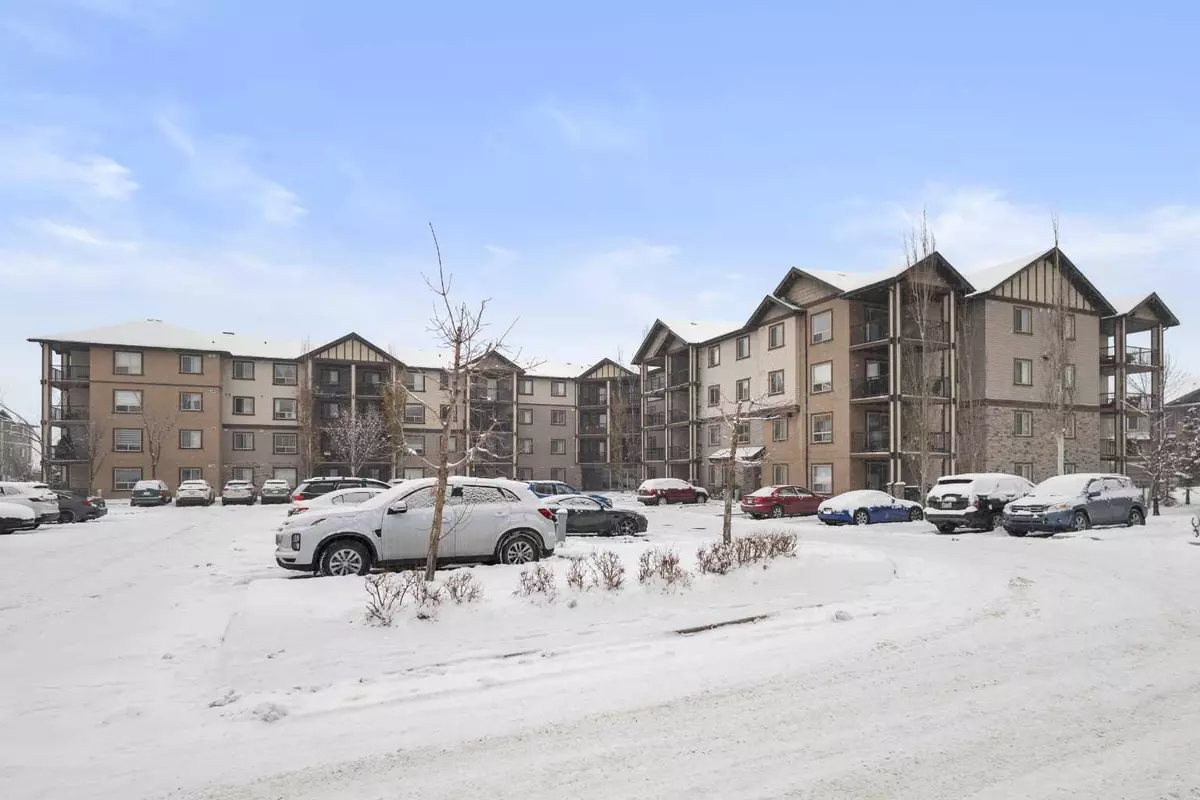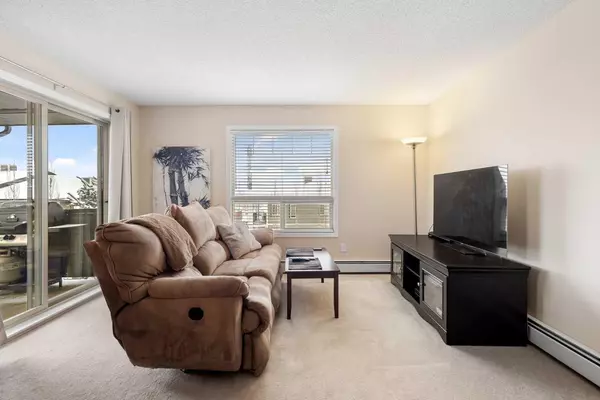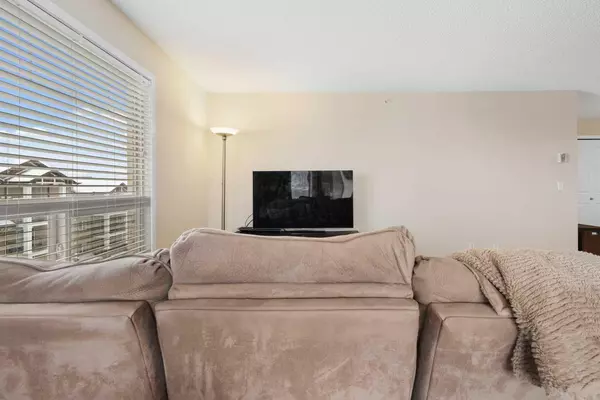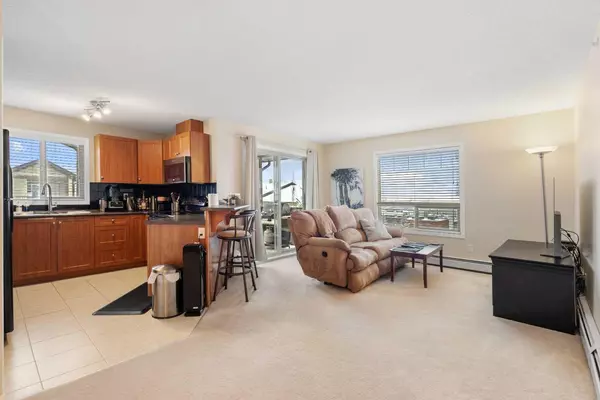
2 Beds
2 Baths
952 SqFt
2 Beds
2 Baths
952 SqFt
Key Details
Property Type Condo
Sub Type Apartment
Listing Status Active
Purchase Type For Sale
Square Footage 952 sqft
Price per Sqft $346
Subdivision Panorama Hills
MLS® Listing ID A2180810
Style Low-Rise(1-4)
Bedrooms 2
Full Baths 2
Condo Fees $515/mo
Originating Board Calgary
Year Built 2007
Annual Tax Amount $1,647
Tax Year 2024
Property Description
Location
State AB
County Calgary
Area Cal Zone N
Zoning DC
Direction NW
Rooms
Other Rooms 1
Interior
Interior Features Breakfast Bar, Open Floorplan
Heating Baseboard
Cooling None
Flooring Carpet, Tile
Inclusions TV and Mount in bedroom
Appliance Dishwasher, Dryer, Electric Stove, Microwave Hood Fan, Refrigerator, Washer
Laundry In Unit
Exterior
Parking Features Stall
Garage Description Stall
Community Features Playground, Schools Nearby, Shopping Nearby, Sidewalks, Street Lights
Amenities Available Elevator(s), Parking, Snow Removal, Trash, Visitor Parking
Porch Balcony(s)
Exposure NW
Total Parking Spaces 1
Building
Story 4
Architectural Style Low-Rise(1-4)
Level or Stories Single Level Unit
Structure Type Stone,Stucco,Vinyl Siding,Wood Frame
Others
HOA Fee Include Common Area Maintenance,Electricity,Gas,Heat,Insurance,Professional Management,Reserve Fund Contributions,Sewer,Snow Removal,Trash,Water
Restrictions Restrictive Covenant,Utility Right Of Way
Ownership Private
Pets Allowed Restrictions, Yes

"My job is to find and attract mastery-based agents to the office, protect the culture, and make sure everyone is happy! "






