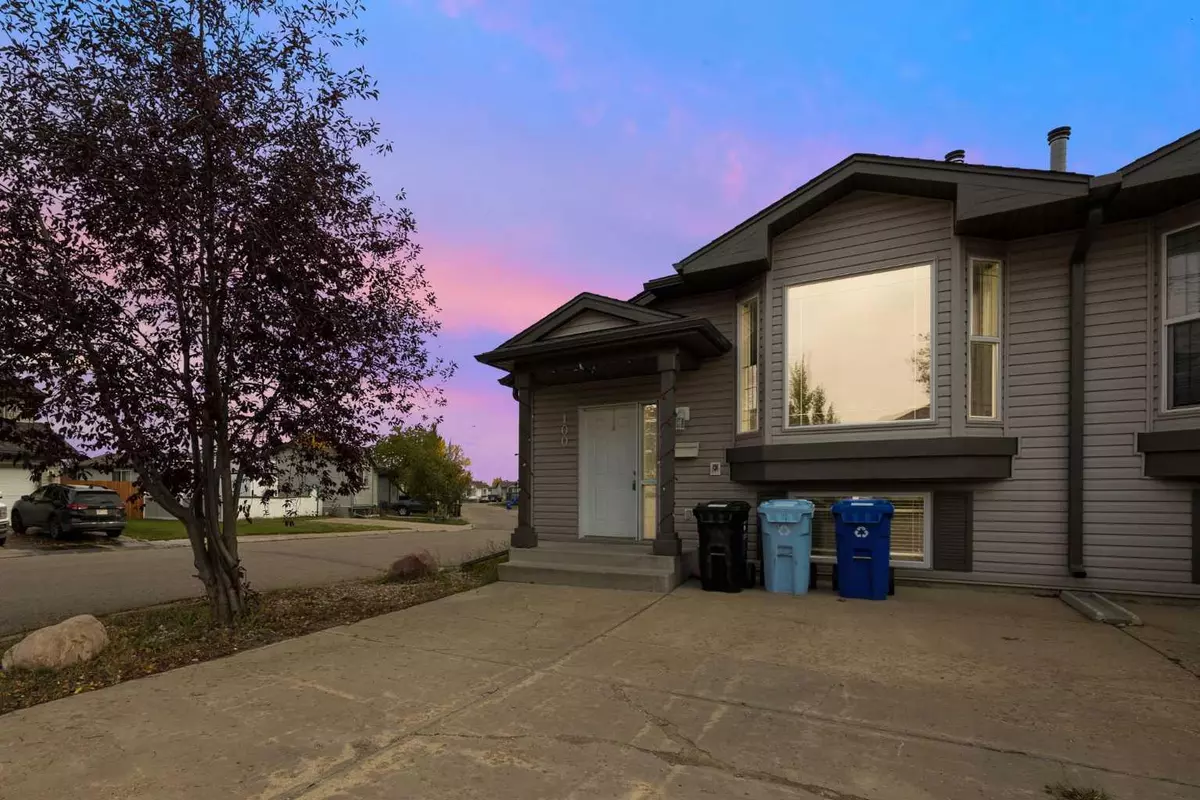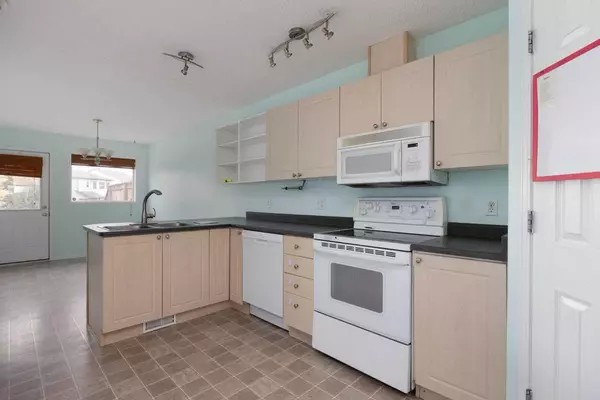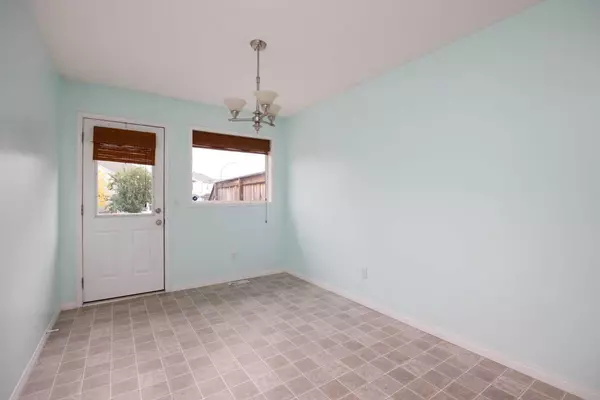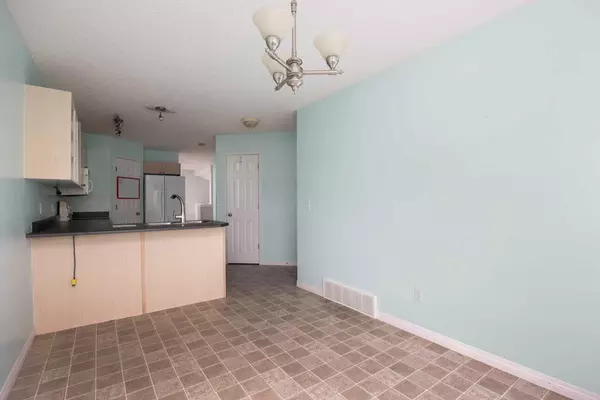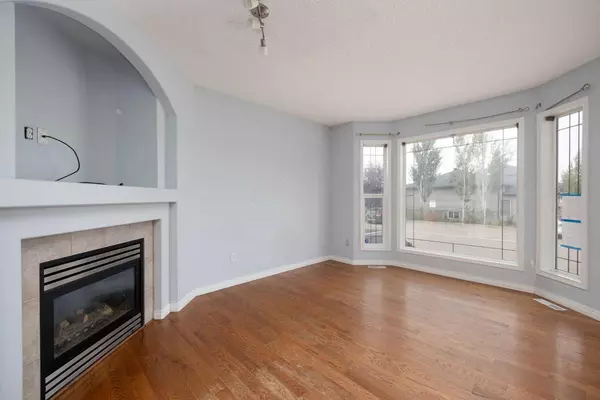
4 Beds
2 Baths
908 SqFt
4 Beds
2 Baths
908 SqFt
Key Details
Property Type Single Family Home
Sub Type Semi Detached (Half Duplex)
Listing Status Active
Purchase Type For Sale
Square Footage 908 sqft
Price per Sqft $256
Subdivision Timberlea
MLS® Listing ID A2181160
Style Bi-Level,Side by Side
Bedrooms 4
Full Baths 2
Condo Fees $396
Originating Board Fort McMurray
Year Built 2003
Annual Tax Amount $1,305
Tax Year 2024
Property Description
Welcome to 100 Bruin Bay, a delightful semi-detached bi-level home perfectly situated on a spacious corner lot. This property boasts a thoughtfully designed layout with four bedrooms, making it ideal for families or those seeking extra space.
Inside, you’ll find an open-concept kitchen that features an adequate amount of cabinets and countertop space and a living area highlighted by vaulted ceilings, creating an inviting and airy atmosphere. With two full bathrooms and a cozy recreation room on the lower level, this home seamlessly blends comfort and functionality.
Step outside to your own private, fenced-in yard—a perfect space for kids, pets, or entertaining. The home is nestled in a vibrant community filled with amenities, including parks, water parks, baseball fields, and soccer parks, offering endless recreational opportunities for all ages.
If you’re looking for the perfect balance of comfort, convenience, and community charm, 100 Bruin Bay is ready to welcome you home. Call for your personal viewing
Location
State AB
County Wood Buffalo
Area Fm Nw
Zoning R1P
Direction W
Rooms
Basement Finished, Full
Interior
Interior Features See Remarks
Heating Forced Air
Cooling Other
Flooring Carpet, Hardwood, Laminate, Linoleum
Fireplaces Number 1
Fireplaces Type Gas
Inclusions As is, Where is at time of possession
Appliance Other
Laundry In Basement
Exterior
Parking Features Parking Pad
Garage Description Parking Pad
Fence Fenced
Community Features Park, Playground
Amenities Available Parking, Playground
Roof Type Asphalt Shingle
Porch Deck
Total Parking Spaces 2
Building
Lot Description Back Yard
Foundation Poured Concrete
Architectural Style Bi-Level, Side by Side
Level or Stories Bi-Level
Structure Type Concrete
Others
HOA Fee Include Common Area Maintenance,Insurance,Professional Management,Reserve Fund Contributions,Snow Removal,Trash
Restrictions None Known
Tax ID 91989382
Ownership Bank/Financial Institution Owned
Pets Allowed Call

"My job is to find and attract mastery-based agents to the office, protect the culture, and make sure everyone is happy! "

