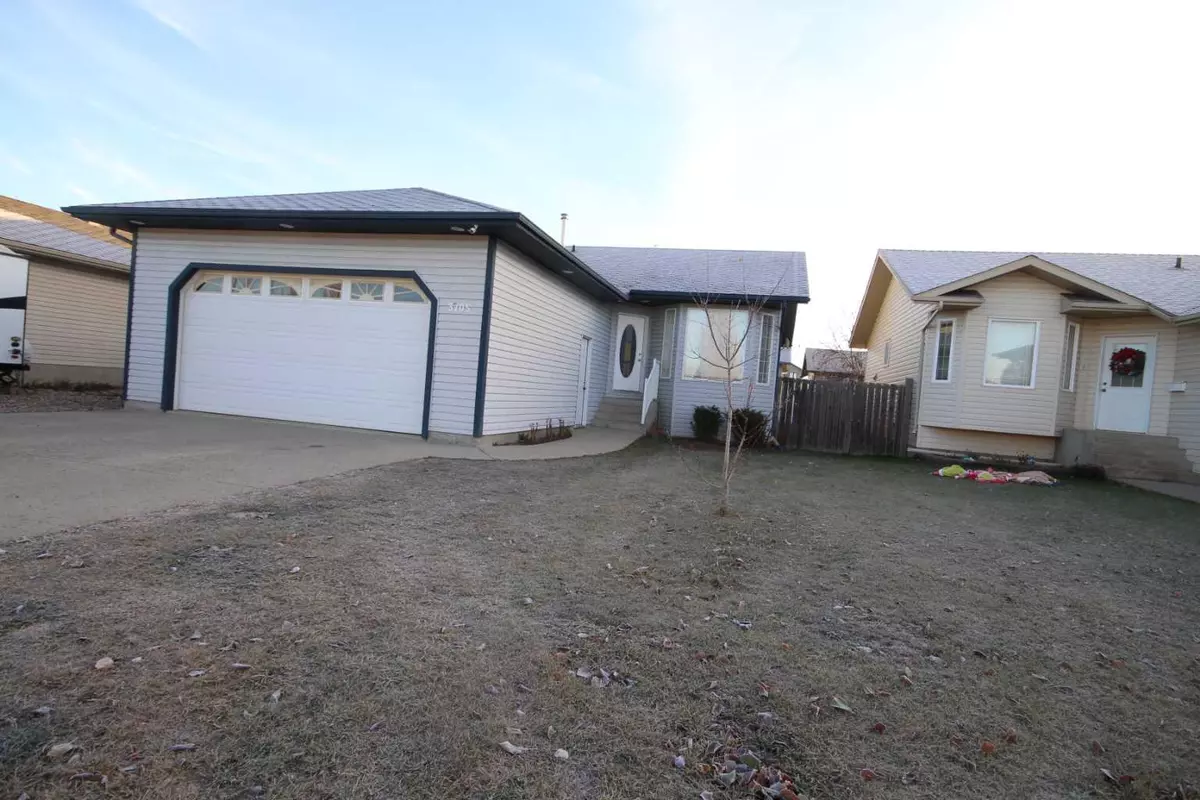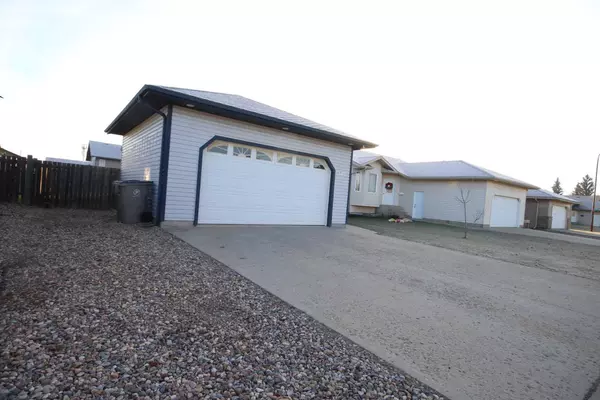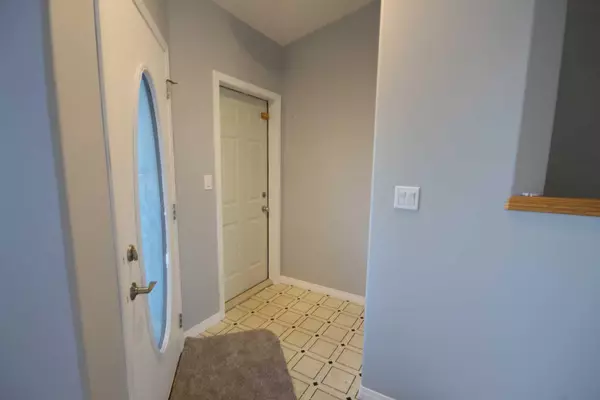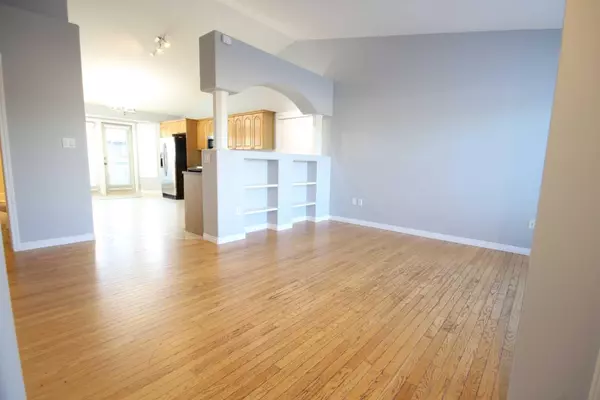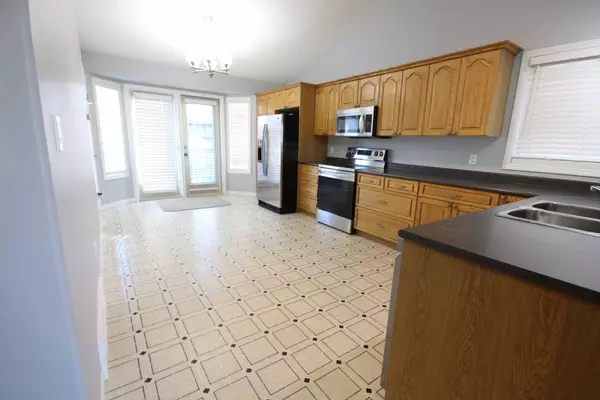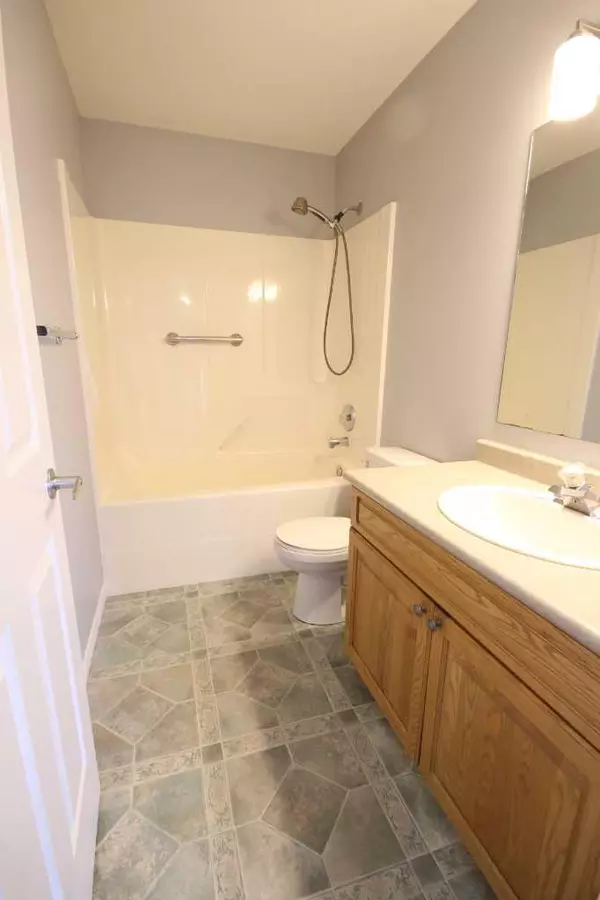
4 Beds
3 Baths
1,021 SqFt
4 Beds
3 Baths
1,021 SqFt
Key Details
Property Type Single Family Home
Sub Type Detached
Listing Status Active
Purchase Type For Sale
Square Footage 1,021 sqft
Price per Sqft $362
Subdivision Larsen Grove
MLS® Listing ID A2181220
Style Bungalow
Bedrooms 4
Full Baths 3
Originating Board Central Alberta
Year Built 2003
Annual Tax Amount $3,151
Tax Year 2024
Lot Size 6,183 Sqft
Acres 0.14
Property Description
Location
State SK
County Lloydminster
Zoning R1
Direction W
Rooms
Other Rooms 1
Basement Finished, Full
Interior
Interior Features Ceiling Fan(s), Closet Organizers, Laminate Counters, Soaking Tub, Storage, Suspended Ceiling, Vaulted Ceiling(s)
Heating Forced Air
Cooling Central Air
Flooring Carpet, Hardwood, Linoleum
Fireplaces Type None
Inclusions All Appliances, window coverings, shed, light fixtures, and paint
Appliance Central Air Conditioner, Dishwasher, Dryer, Electric Stove, Garage Control(s), Gas Water Heater, Microwave Hood Fan, Washer, Window Coverings
Laundry In Basement, Laundry Room
Exterior
Parking Features Double Garage Attached, RV Access/Parking
Garage Spaces 2.0
Garage Description Double Garage Attached, RV Access/Parking
Fence Fenced
Community Features Park, Playground, Schools Nearby, Sidewalks
Roof Type Asphalt Shingle
Porch Deck
Lot Frontage 1884.87
Total Parking Spaces 4
Building
Lot Description Back Yard, Few Trees, Front Yard, Lawn
Foundation Poured Concrete
Architectural Style Bungalow
Level or Stories One
Structure Type Veneer,Wood Frame
Others
Restrictions None Known
Ownership Private

"My job is to find and attract mastery-based agents to the office, protect the culture, and make sure everyone is happy! "

