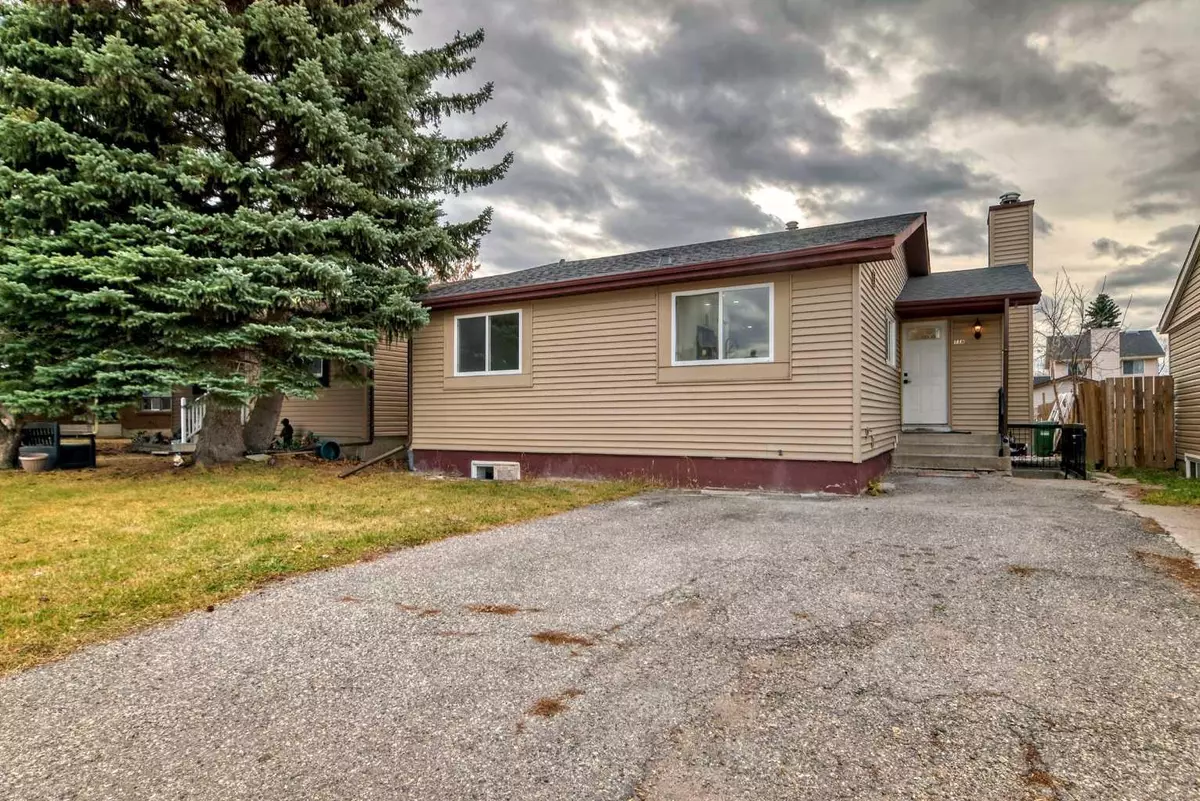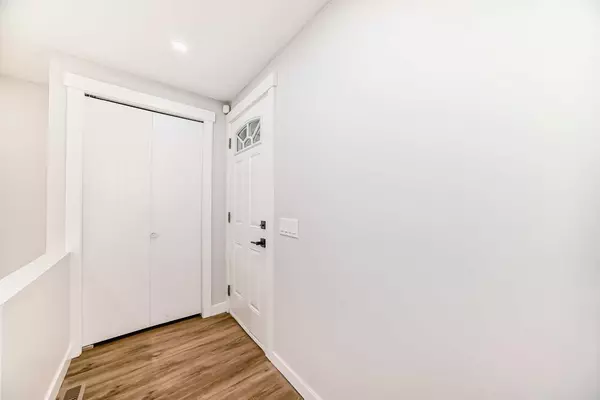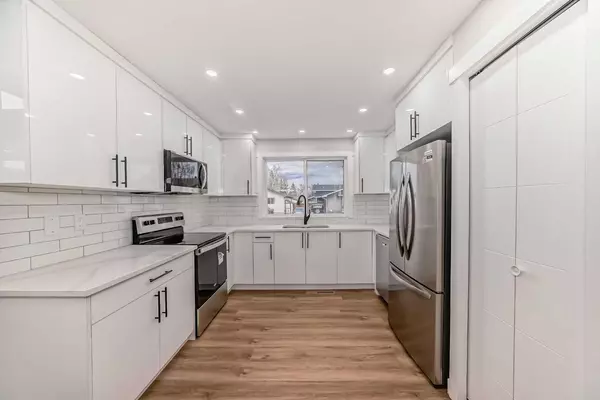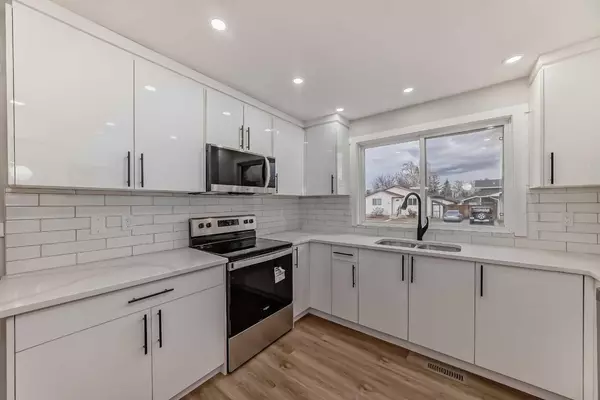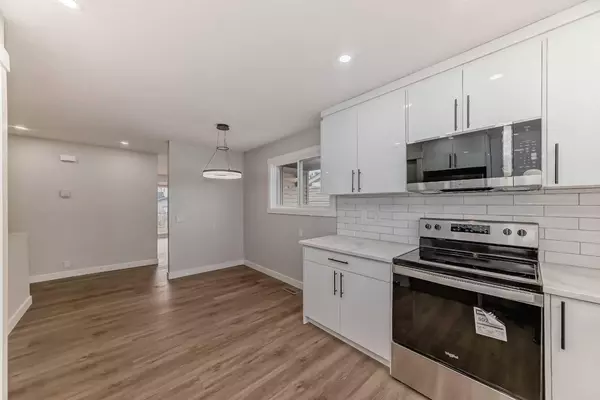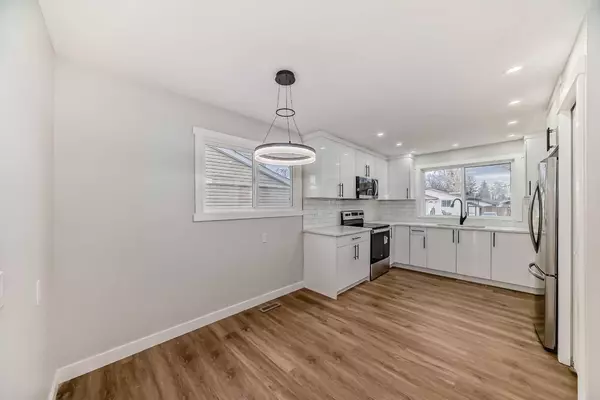
7 Beds
3 Baths
1,011 SqFt
7 Beds
3 Baths
1,011 SqFt
Key Details
Property Type Single Family Home
Sub Type Detached
Listing Status Active
Purchase Type For Sale
Square Footage 1,011 sqft
Price per Sqft $593
Subdivision Falconridge
MLS® Listing ID A2181662
Style Bungalow
Bedrooms 7
Full Baths 2
Half Baths 1
Originating Board Calgary
Year Built 1979
Annual Tax Amount $2,808
Tax Year 2024
Lot Size 4,531 Sqft
Acres 0.1
Property Description
Location
State AB
County Calgary
Area Cal Zone Ne
Zoning R-CG
Direction N
Rooms
Other Rooms 1
Basement Separate/Exterior Entry, Finished, Full, Suite
Interior
Interior Features No Animal Home, No Smoking Home, Pantry, Quartz Counters, Separate Entrance
Heating Mid Efficiency, Fireplace(s)
Cooling None
Flooring Vinyl Plank
Fireplaces Number 1
Fireplaces Type Wood Burning
Inclusions Basement Refrigerator, Stove, OTR
Appliance Dishwasher, Electric Stove, Microwave, Microwave Hood Fan, Refrigerator
Laundry In Basement, Main Level
Exterior
Parking Features Driveway, Off Street, Parking Pad
Garage Spaces 1.0
Garage Description Driveway, Off Street, Parking Pad
Fence Fenced
Community Features Park, Playground, Schools Nearby, Shopping Nearby, Sidewalks
Roof Type Asphalt Shingle
Porch None
Lot Frontage 38.95
Total Parking Spaces 2
Building
Lot Description Back Lane, Back Yard, Front Yard, Landscaped, Level, Rectangular Lot
Foundation Poured Concrete
Architectural Style Bungalow
Level or Stories One
Structure Type Concrete,Vinyl Siding,Wood Frame
Others
Restrictions None Known
Tax ID 95342209
Ownership REALTOR®/Seller; Realtor Has Interest

"My job is to find and attract mastery-based agents to the office, protect the culture, and make sure everyone is happy! "

