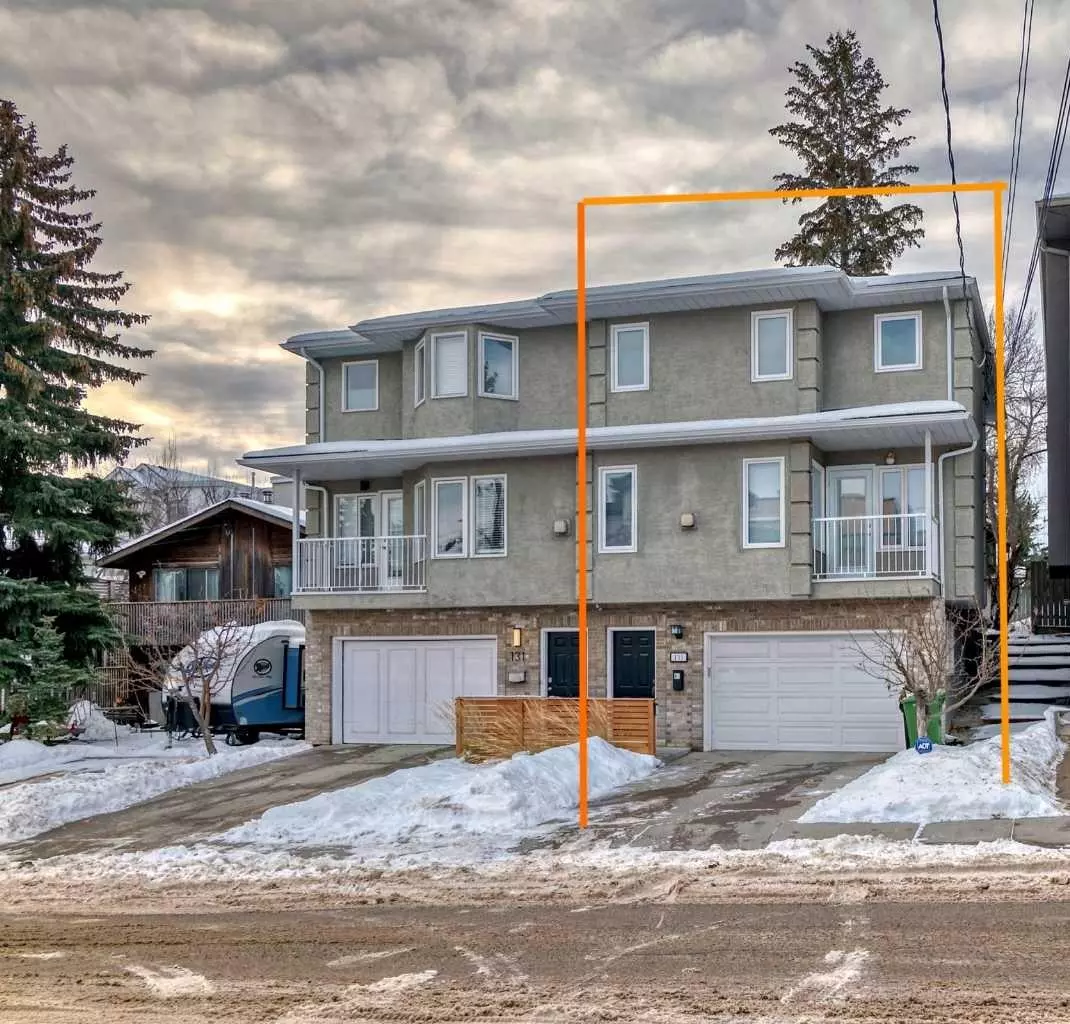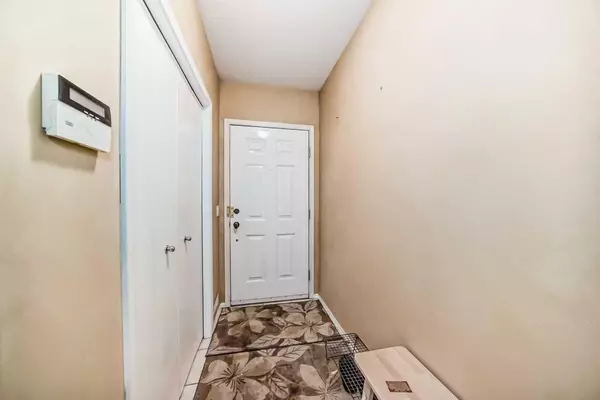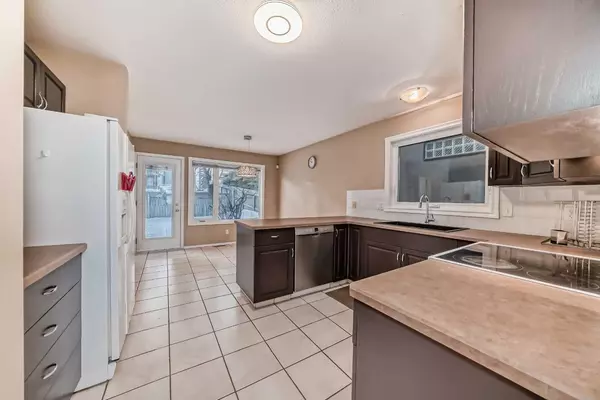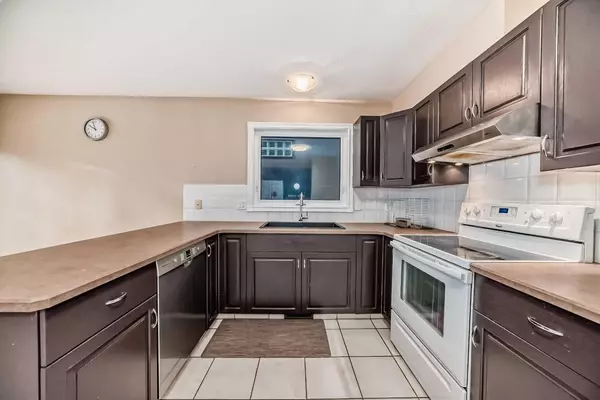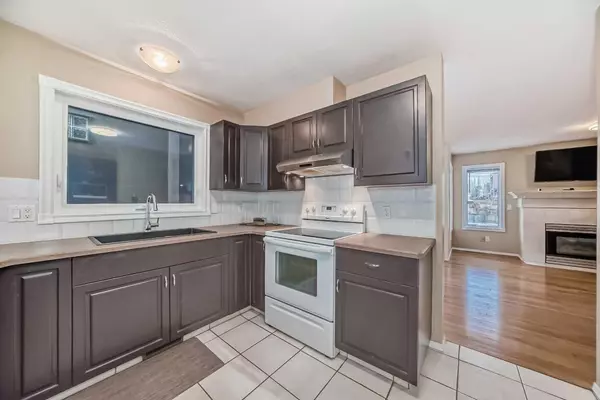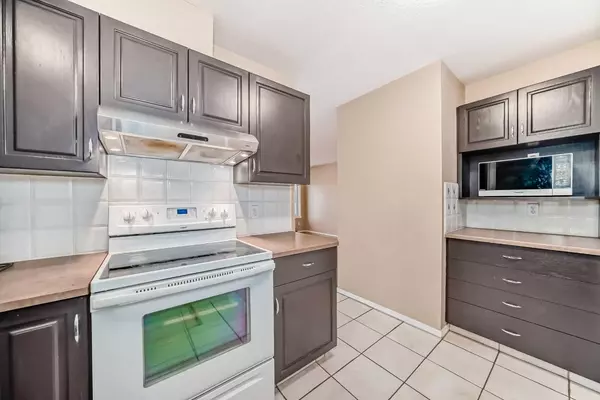
3 Beds
3 Baths
1,437 SqFt
3 Beds
3 Baths
1,437 SqFt
Key Details
Property Type Single Family Home
Sub Type Semi Detached (Half Duplex)
Listing Status Active
Purchase Type For Sale
Square Footage 1,437 sqft
Price per Sqft $486
Subdivision Parkhill
MLS® Listing ID A2182147
Style 2 Storey,Side by Side
Bedrooms 3
Full Baths 2
Half Baths 1
Originating Board Calgary
Year Built 1991
Annual Tax Amount $2,954
Tax Year 2024
Lot Size 1,905 Sqft
Acres 0.04
Property Description
The home features a functional layout with 3 spacious bedrooms upstairs , entertainment on main floor , and oversized single attached garage, and numerous recent upgrades, including:
• Triple-pane windows (installed in 2022, valued at $30K)
• High-efficiency furnace (2021)
• Air conditioner (2023)
• Water softener (2022)
• Washer , dryer (2021) and Dishwasher(2023)
• WiFi-enabled garage door (2019)
The second floor, including the staircases, boasts stunning hardwood flooring, adding to the elegance of the home. South facing backyard offers abundance of natural lights throughout the day.
Located within walking distance to the trendy Mission District, this home offers the perfect blend of inner-city living and suburban tranquility. Experience the vibrant lifestyle, with parks, schools, and amenities all just a short stroll away!
Location
State AB
County Calgary
Area Cal Zone Cc
Zoning M-C1
Direction N
Rooms
Other Rooms 1
Basement None
Interior
Interior Features No Animal Home, No Smoking Home, Open Floorplan, Walk-In Closet(s)
Heating Forced Air, Natural Gas
Cooling Central Air
Flooring Ceramic Tile, Hardwood
Fireplaces Number 1
Fireplaces Type Gas
Appliance Central Air Conditioner, Electric Cooktop, Electric Oven, Electric Water Heater, Refrigerator, Washer/Dryer, Window Coverings
Laundry Laundry Room
Exterior
Parking Features Single Garage Attached
Garage Spaces 2.0
Garage Description Single Garage Attached
Fence Fenced
Community Features Fishing, Pool, Schools Nearby, Shopping Nearby, Sidewalks, Street Lights, Tennis Court(s), Walking/Bike Paths
Roof Type Asphalt Shingle
Porch Terrace
Lot Frontage 24.94
Exposure N
Total Parking Spaces 2
Building
Lot Description City Lot
Foundation Poured Concrete
Architectural Style 2 Storey, Side by Side
Level or Stories Two
Structure Type Stucco,Wood Frame
Others
Restrictions Utility Right Of Way
Tax ID 94954217
Ownership Private

"My job is to find and attract mastery-based agents to the office, protect the culture, and make sure everyone is happy! "

