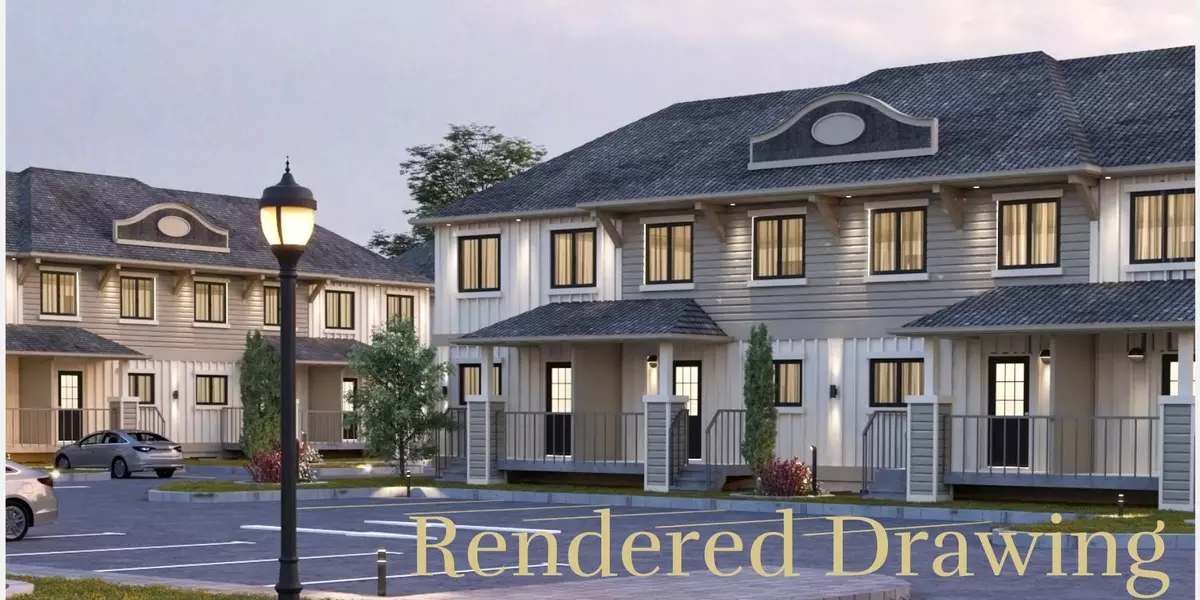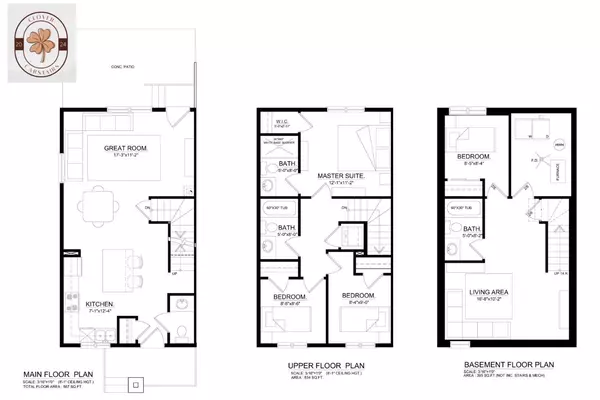
4 Beds
4 Baths
1,037 SqFt
4 Beds
4 Baths
1,037 SqFt
Key Details
Property Type Townhouse
Sub Type Row/Townhouse
Listing Status Active
Purchase Type For Sale
Square Footage 1,037 sqft
Price per Sqft $355
MLS® Listing ID A2181609
Style 2 Storey
Bedrooms 4
Full Baths 3
Half Baths 1
Condo Fees $315
Originating Board Calgary
Tax Year 2024
Property Description
Location
State AB
County Mountain View County
Zoning R3
Direction S
Rooms
Other Rooms 1
Basement Finished, Full
Interior
Interior Features Breakfast Bar, Kitchen Island, Low Flow Plumbing Fixtures, Open Floorplan, Walk-In Closet(s)
Heating Forced Air
Cooling None
Flooring Carpet, Tile, Vinyl Plank
Appliance Dishwasher, Electric Stove, Range Hood, Refrigerator
Laundry In Basement, Multiple Locations, Upper Level
Exterior
Parking Features Assigned, Side By Side, Stall
Garage Description Assigned, Side By Side, Stall
Fence None
Community Features Golf, Park, Walking/Bike Paths
Amenities Available Snow Removal, Trash, Visitor Parking
Roof Type Asphalt Shingle
Porch Front Porch, Patio
Total Parking Spaces 2
Building
Lot Description No Neighbours Behind
Foundation Poured Concrete
Architectural Style 2 Storey
Level or Stories Two
Structure Type Composite Siding,Wood Frame
New Construction Yes
Others
HOA Fee Include Common Area Maintenance,Insurance,Maintenance Grounds,Professional Management,Reserve Fund Contributions,Snow Removal,Trash
Restrictions Pet Restrictions or Board approval Required
Ownership Private
Pets Allowed Restrictions

"My job is to find and attract mastery-based agents to the office, protect the culture, and make sure everyone is happy! "


