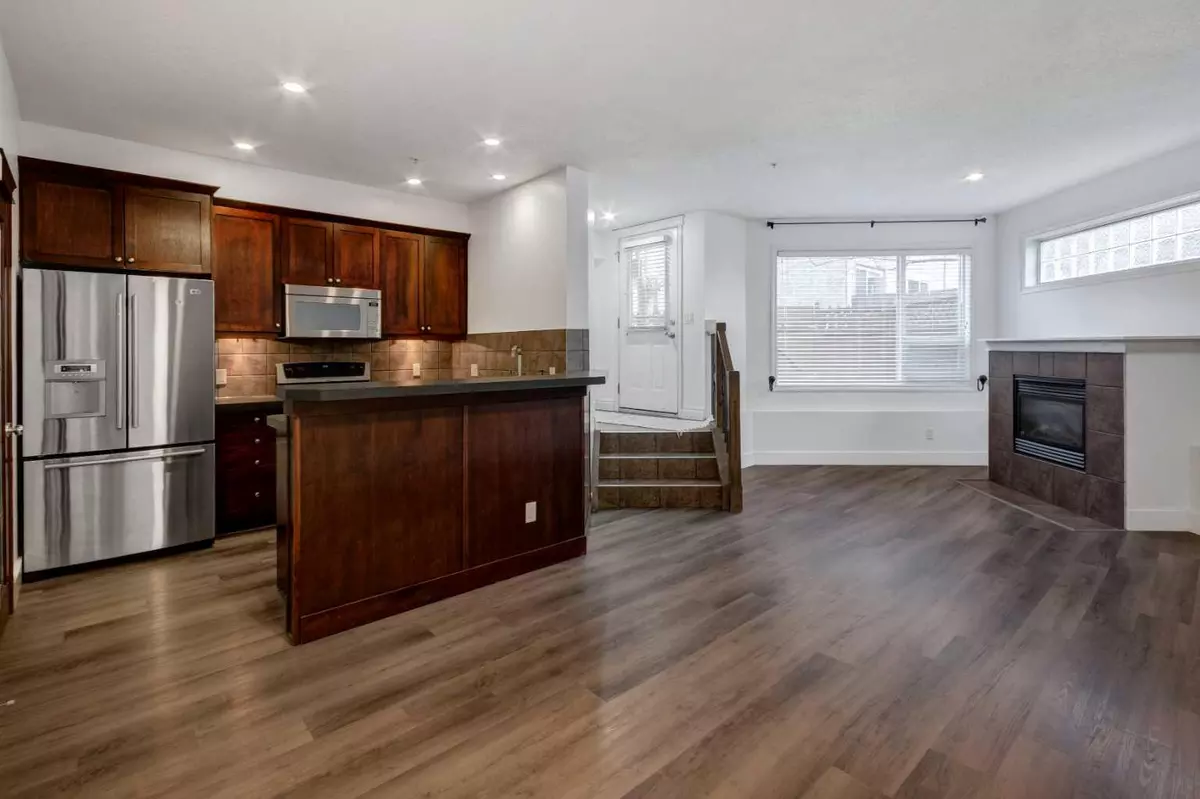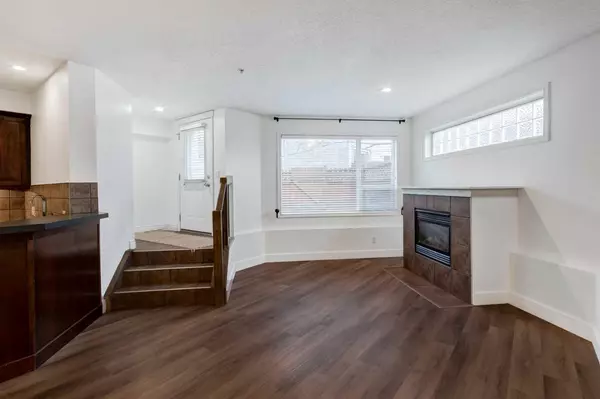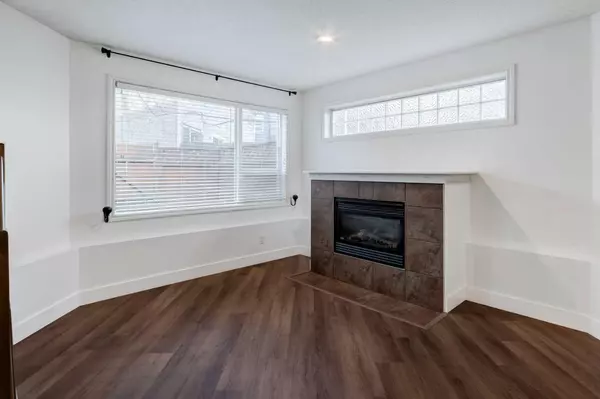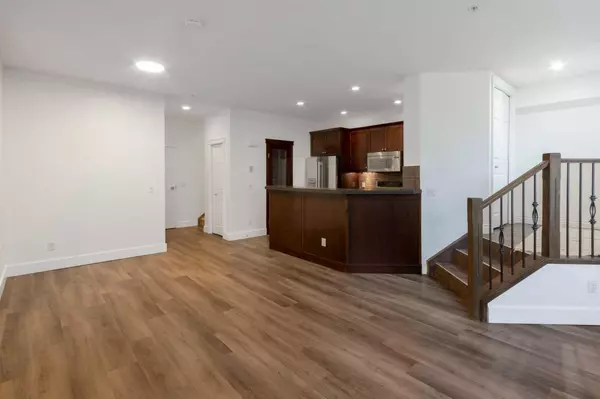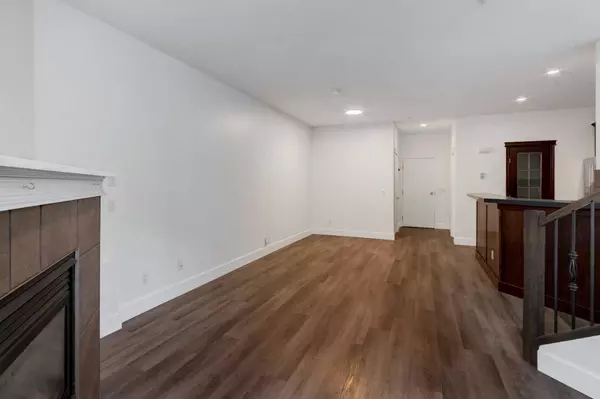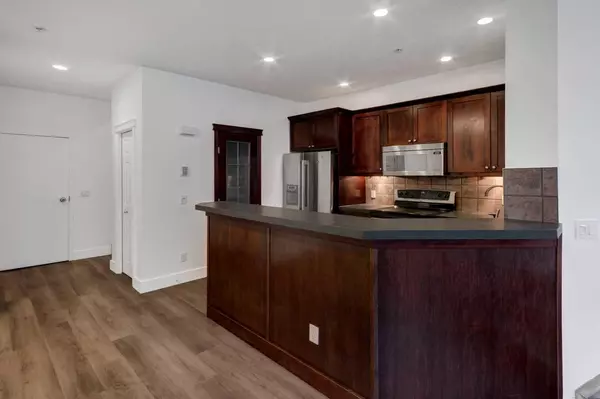
2 Beds
2 Baths
1,148 SqFt
2 Beds
2 Baths
1,148 SqFt
Key Details
Property Type Townhouse
Sub Type Row/Townhouse
Listing Status Active
Purchase Type For Sale
Square Footage 1,148 sqft
Price per Sqft $370
Subdivision Altadore
MLS® Listing ID A2183034
Style 2 Storey
Bedrooms 2
Full Baths 2
Condo Fees $408
Originating Board Calgary
Year Built 2004
Annual Tax Amount $2,688
Tax Year 2024
Property Description
Location
State AB
County Calgary
Area Cal Zone Cc
Zoning M-C1
Direction W
Rooms
Other Rooms 1
Basement None
Interior
Interior Features Breakfast Bar, High Ceilings, Open Floorplan, Pantry, Storage, Walk-In Closet(s)
Heating Boiler, In Floor
Cooling None
Flooring Carpet, Tile, Vinyl Plank
Fireplaces Number 1
Fireplaces Type Family Room, Gas
Appliance Dishwasher, Dryer, Electric Stove, Microwave Hood Fan, Refrigerator, Washer
Laundry In Unit, Main Level
Exterior
Parking Features Single Garage Attached
Garage Spaces 1.0
Garage Description Single Garage Attached
Fence Fenced
Community Features Park, Playground, Schools Nearby, Shopping Nearby, Sidewalks, Street Lights
Amenities Available Snow Removal, Trash
Roof Type Tar/Gravel
Porch Patio
Exposure W
Total Parking Spaces 1
Building
Lot Description Rectangular Lot
Foundation Poured Concrete
Architectural Style 2 Storey
Level or Stories Two
Structure Type Stucco,Wood Frame
Others
HOA Fee Include Common Area Maintenance,Insurance,Maintenance Grounds,Professional Management,Reserve Fund Contributions,Sewer,Snow Removal,Trash,Water
Restrictions Utility Right Of Way
Ownership Private
Pets Allowed Yes

"My job is to find and attract mastery-based agents to the office, protect the culture, and make sure everyone is happy! "

