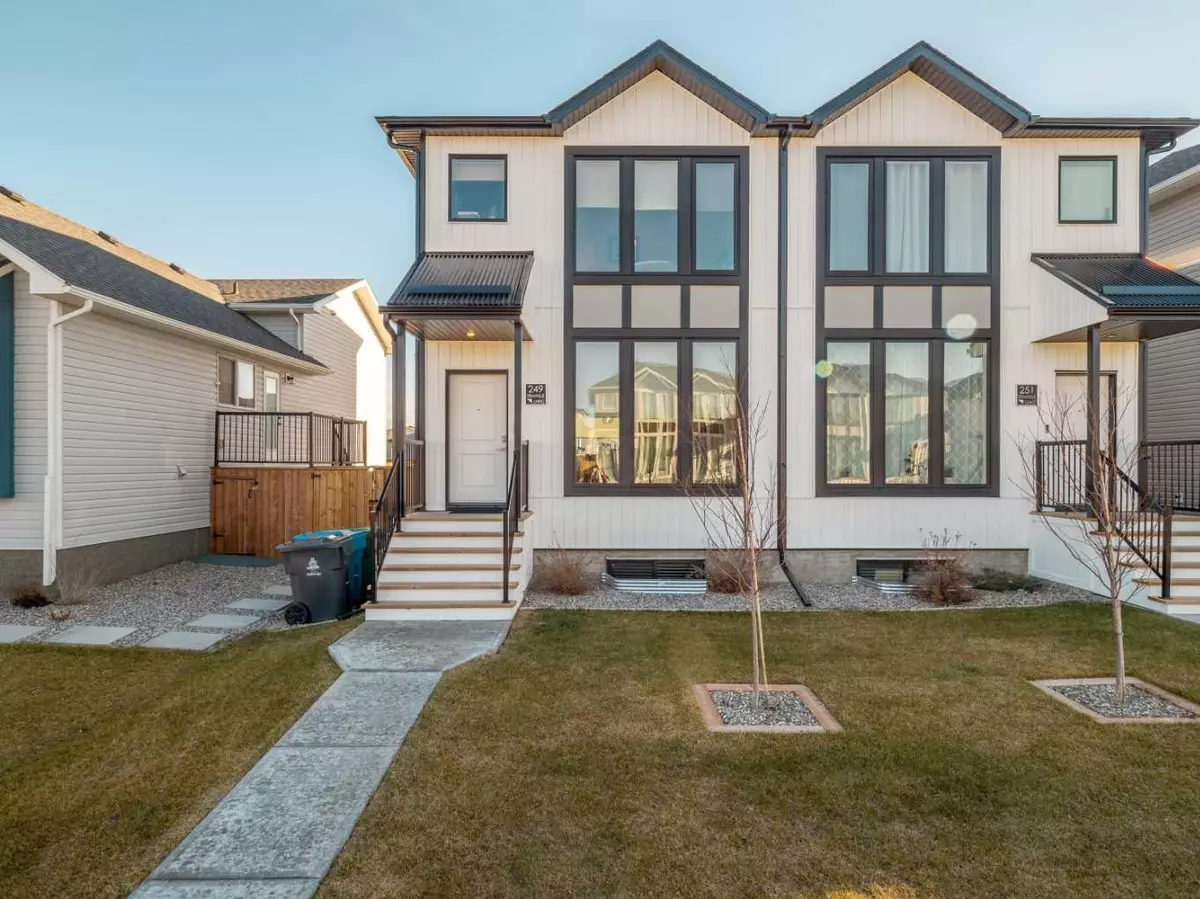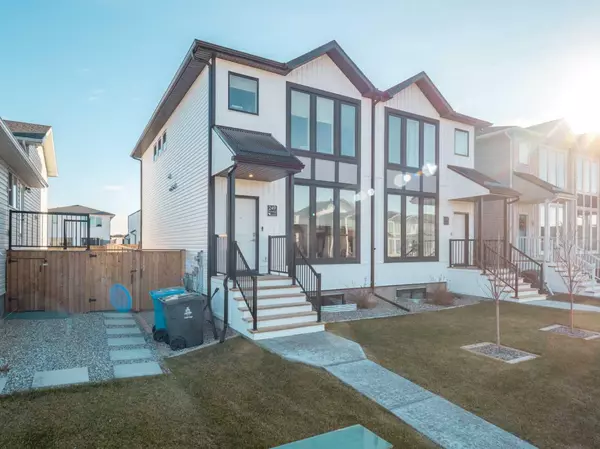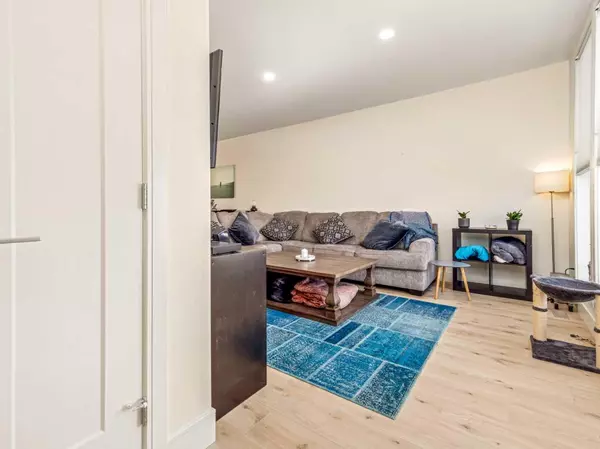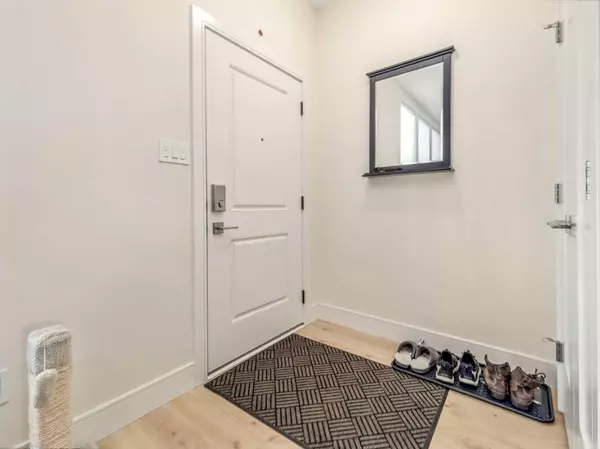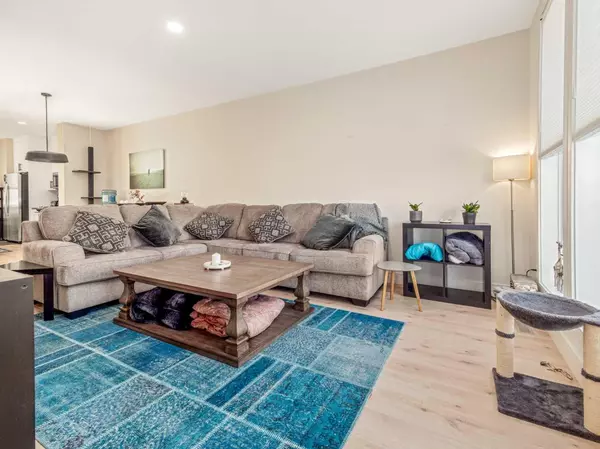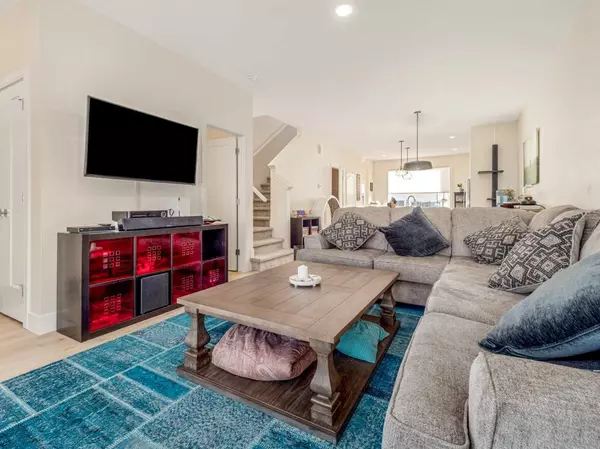
3 Beds
3 Baths
1,339 SqFt
3 Beds
3 Baths
1,339 SqFt
Key Details
Property Type Single Family Home
Sub Type Semi Detached (Half Duplex)
Listing Status Active
Purchase Type For Sale
Square Footage 1,339 sqft
Price per Sqft $293
Subdivision Country Meadows Estates
MLS® Listing ID A2182743
Style 2 Storey,Side by Side
Bedrooms 3
Full Baths 2
Half Baths 1
Originating Board Lethbridge and District
Year Built 2021
Annual Tax Amount $3,647
Tax Year 2024
Lot Size 2,573 Sqft
Acres 0.06
Property Description
The main floor features an open-concept design, seamlessly connecting the living, dining, and kitchen areas. The kitchen is a chef’s dream, featuring a stunning gas range and ample space for culinary creativity. Large windows flood the space with natural light, creating an inviting atmosphere throughout. A thoughtfully placed half bathroom adds convenience, while the back door leads to your fully landscaped, fenced backyard—complete with a two-vehicle parking area.
Upstairs, the private primary suite awaits, offering a walk-in closet and an ensuite bathroom for your personal retreat. Two additional bedrooms and a full bathroom provide space for family or guests, and the second-floor laundry adds everyday practicality.
Whether you’re a first-time buyer, a growing family, or looking for an investment property, this home ticks all the boxes. Move-in ready and waiting for you to make it your own!
Location
State AB
County Lethbridge
Zoning R-L
Direction W
Rooms
Other Rooms 1
Basement Full, Unfinished
Interior
Interior Features Kitchen Island, Pantry, Sump Pump(s), Walk-In Closet(s)
Heating Forced Air
Cooling Central Air
Flooring Carpet, Laminate, Tile
Inclusions Blackstone range and Webber charcoal grill (Both as is)
Appliance Central Air Conditioner, Dishwasher, Dryer, Gas Range, Microwave Hood Fan, Refrigerator, Washer
Laundry Upper Level
Exterior
Parking Features Parking Pad
Garage Description Parking Pad
Fence Fenced
Community Features Schools Nearby, Shopping Nearby, Sidewalks, Street Lights
Roof Type Asphalt Shingle
Porch Deck
Lot Frontage 23.0
Total Parking Spaces 2
Building
Lot Description Back Lane, Back Yard, Front Yard, Lawn
Foundation Poured Concrete
Architectural Style 2 Storey, Side by Side
Level or Stories Two
Structure Type Vinyl Siding
Others
Restrictions None Known
Tax ID 91287442
Ownership Private

"My job is to find and attract mastery-based agents to the office, protect the culture, and make sure everyone is happy! "

