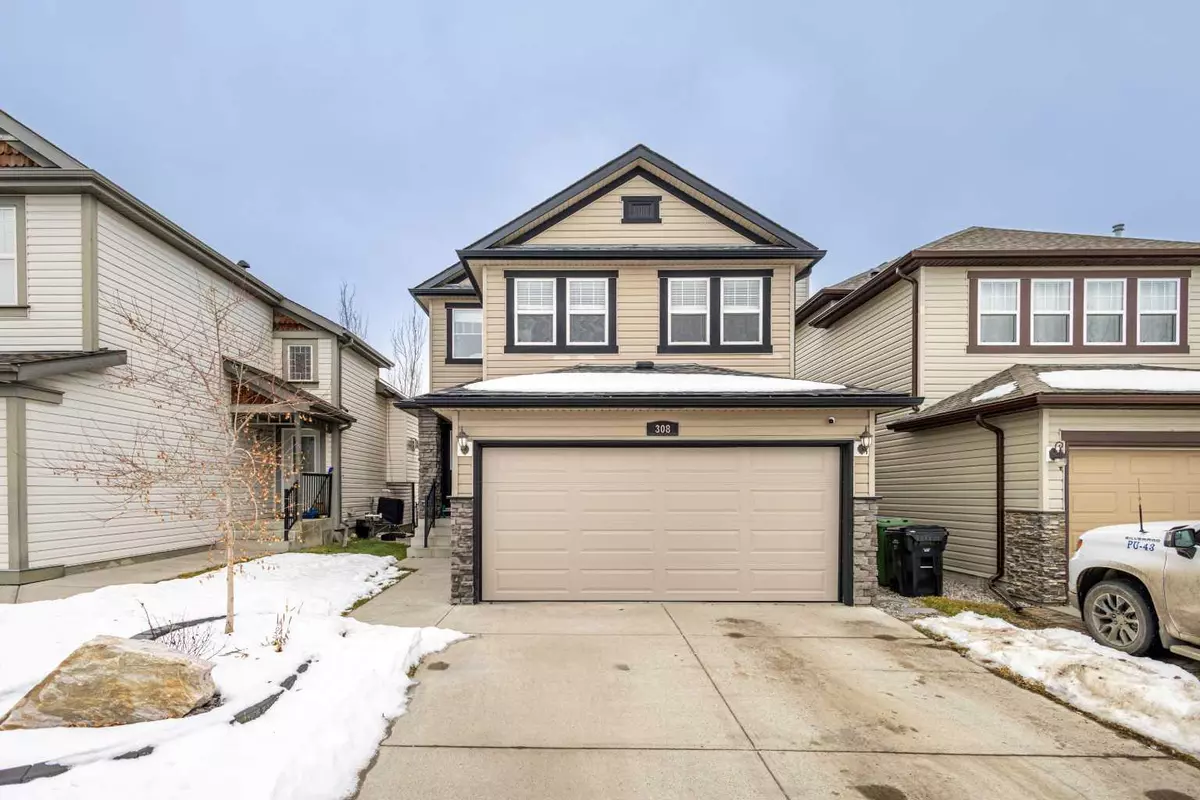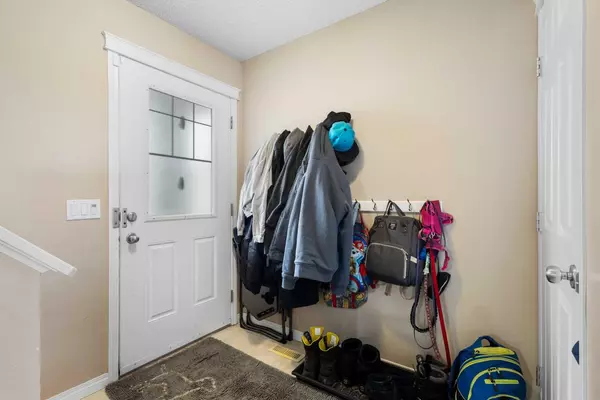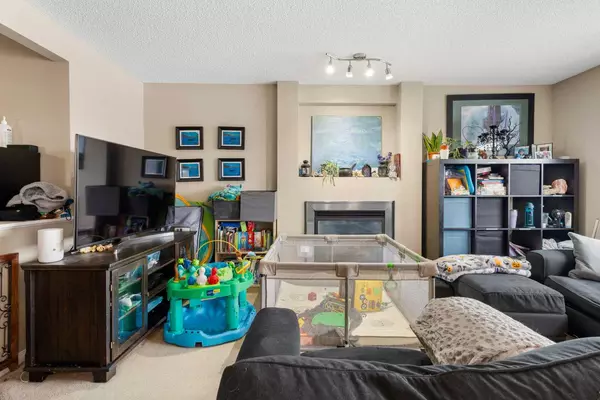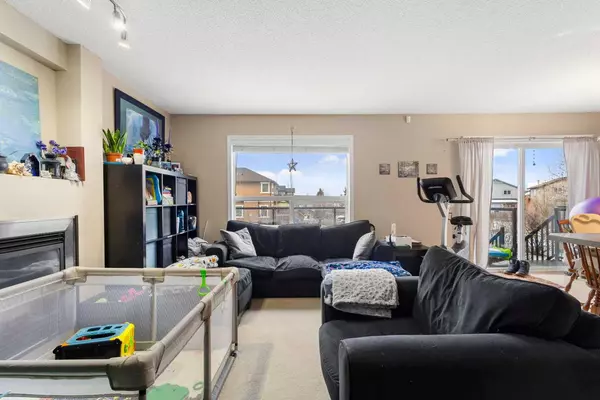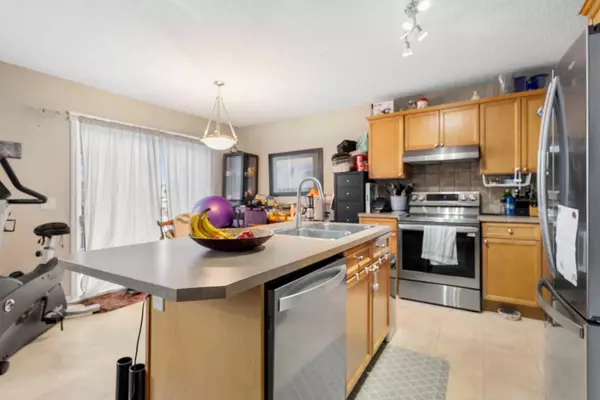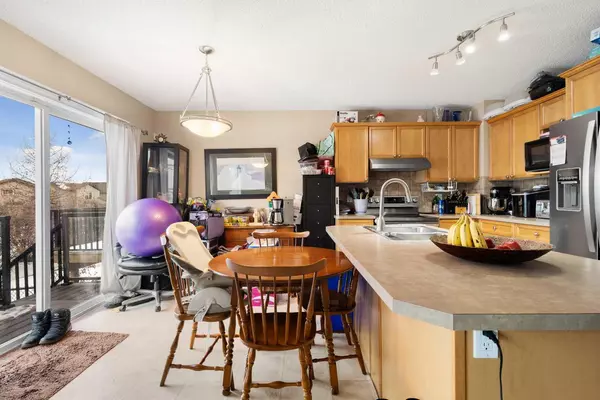
3 Beds
3 Baths
1,543 SqFt
3 Beds
3 Baths
1,543 SqFt
Key Details
Property Type Single Family Home
Sub Type Detached
Listing Status Active
Purchase Type For Sale
Square Footage 1,543 sqft
Price per Sqft $401
Subdivision Evergreen
MLS® Listing ID A2183250
Style 2 Storey
Bedrooms 3
Full Baths 2
Half Baths 1
Originating Board Calgary
Year Built 2005
Annual Tax Amount $3,496
Tax Year 2024
Lot Size 3,466 Sqft
Acres 0.08
Property Description
The home backs onto a beautiful green space, offering added privacy and scenic views. Located in a highly desirable neighborhood with growing demand, the property boasts easy access to shopping, dining, parks, schools, and major transportation routes like Stoney Trail.
The current homeowner is seeking to rent back the property for 2 years at a rate of $3,770 per month, with a significant portion of the rent held in trust by a lawyer and released on the 1st of each month. The homeowner will also cover all utilities during the rental period, providing added value and security. This arrangement allows investors to collect reliable rental income while positioning the property for an optimal sale in the future.
With multiple schools, parks, and recreational areas nearby, this property offers not only an immediate income opportunity but also a promising outlook for resale value. Investors seeking a balance of short-term income and long-term capital appreciation should seize this prime opportunity.
Location
State AB
County Calgary
Area Cal Zone S
Zoning R-G
Direction W
Rooms
Other Rooms 1
Basement None, Unfinished
Interior
Interior Features Ceiling Fan(s), Central Vacuum
Heating Forced Air
Cooling Central Air
Flooring Vinyl Plank
Fireplaces Number 1
Fireplaces Type Gas
Inclusions na
Appliance Central Air Conditioner, Dishwasher, Disposal, Electric Stove, Garage Control(s), Microwave, Microwave Hood Fan, Refrigerator, Washer/Dryer, Water Softener, Window Coverings
Laundry Main Level
Exterior
Parking Features Double Garage Attached, Driveway, On Street
Garage Spaces 2.0
Garage Description Double Garage Attached, Driveway, On Street
Fence Fenced
Community Features Park, Playground, Schools Nearby
Roof Type Asphalt Shingle
Porch Deck
Lot Frontage 31.99
Total Parking Spaces 2
Building
Lot Description Back Yard, Backs on to Park/Green Space, Landscaped
Foundation Poured Concrete
Architectural Style 2 Storey
Level or Stories Two
Structure Type Vinyl Siding,Wood Frame
Others
Restrictions None Known
Tax ID 94973742
Ownership See Remarks

"My job is to find and attract mastery-based agents to the office, protect the culture, and make sure everyone is happy! "

