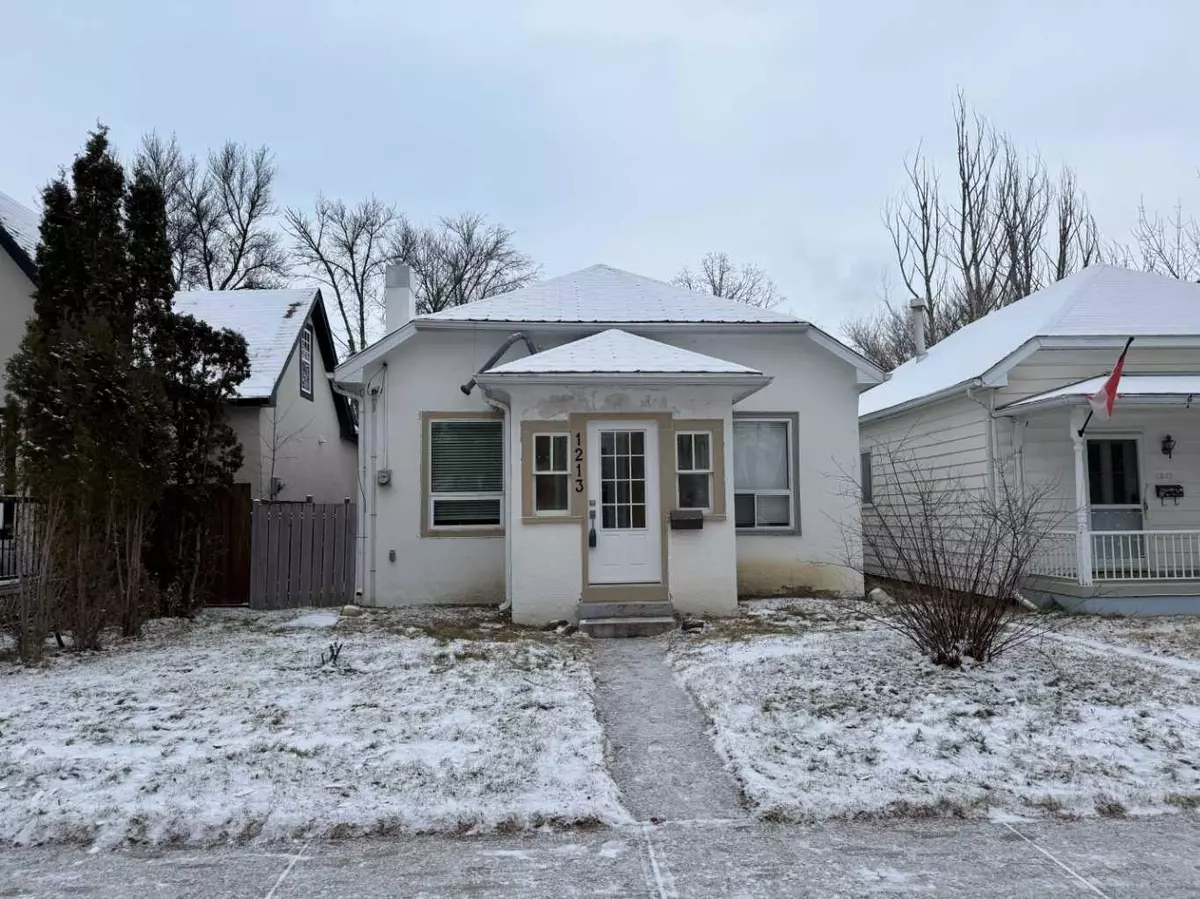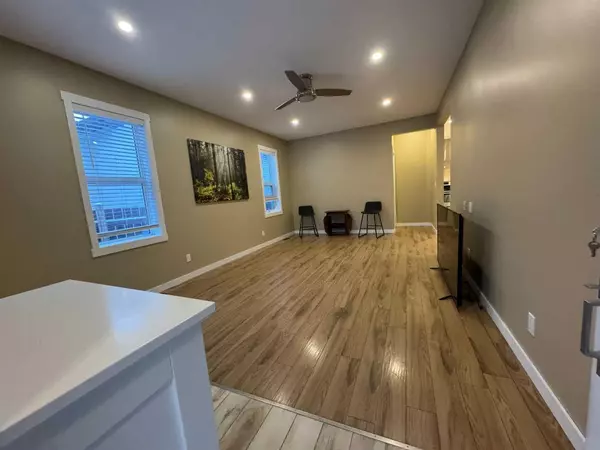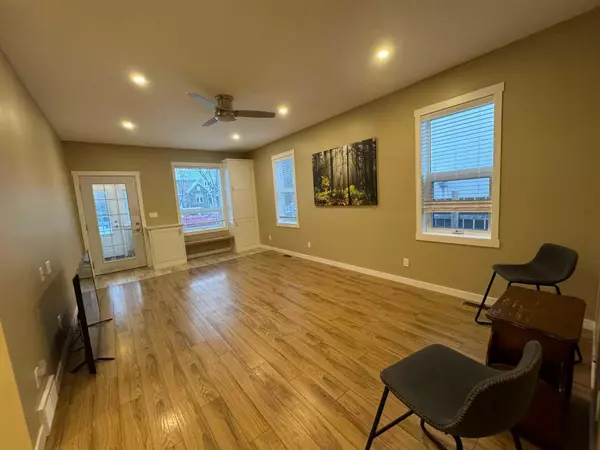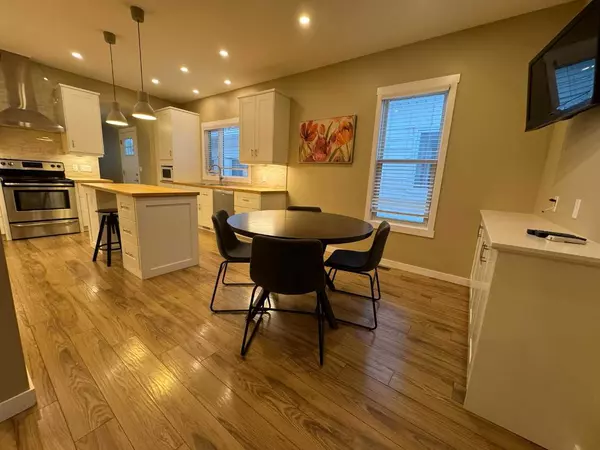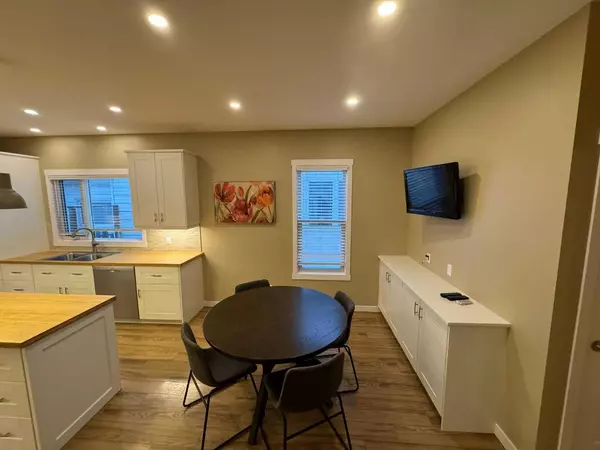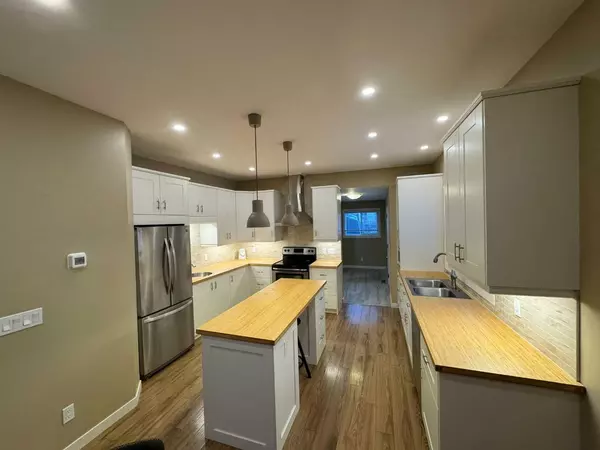
2 Beds
2 Baths
1,152 SqFt
2 Beds
2 Baths
1,152 SqFt
Key Details
Property Type Single Family Home
Sub Type Detached
Listing Status Active
Purchase Type For Sale
Square Footage 1,152 sqft
Price per Sqft $238
Subdivision London Road
MLS® Listing ID A2182701
Style Bungalow
Bedrooms 2
Full Baths 2
Originating Board Lethbridge and District
Year Built 1909
Annual Tax Amount $2,424
Tax Year 2024
Lot Size 6,560 Sqft
Acres 0.15
Property Description
Location
State AB
County Lethbridge
Zoning R-L(L)
Direction S
Rooms
Other Rooms 1
Basement Partial, Unfinished
Interior
Interior Features Kitchen Island, Recessed Lighting, See Remarks
Heating Forced Air
Cooling None
Flooring See Remarks
Inclusions Fridge, stove, dishwasher, hood fan, washer, dryer, window coverings
Appliance See Remarks
Laundry In Basement, Main Level
Exterior
Parking Features Alley Access, See Remarks, Single Garage Detached
Garage Spaces 2.0
Garage Description Alley Access, See Remarks, Single Garage Detached
Fence Fenced
Community Features Park, Playground, Pool, Schools Nearby, Shopping Nearby, Sidewalks, Street Lights, Walking/Bike Paths
Roof Type Asphalt Shingle
Porch None
Lot Frontage 32.0
Total Parking Spaces 4
Building
Lot Description Back Lane, Back Yard, Landscaped
Foundation Poured Concrete
Architectural Style Bungalow
Level or Stories One
Structure Type Mixed
Others
Restrictions None Known
Tax ID 91652239
Ownership Private

"My job is to find and attract mastery-based agents to the office, protect the culture, and make sure everyone is happy! "

