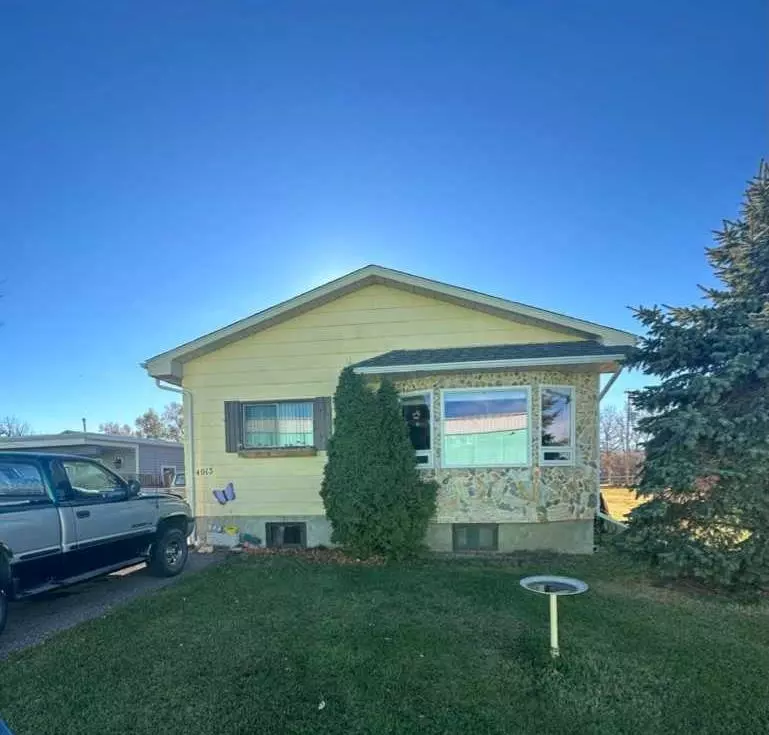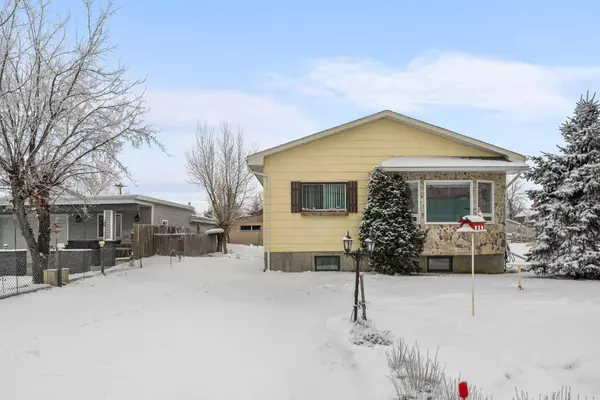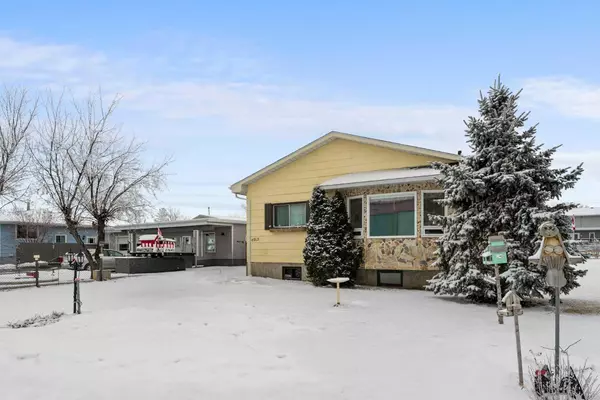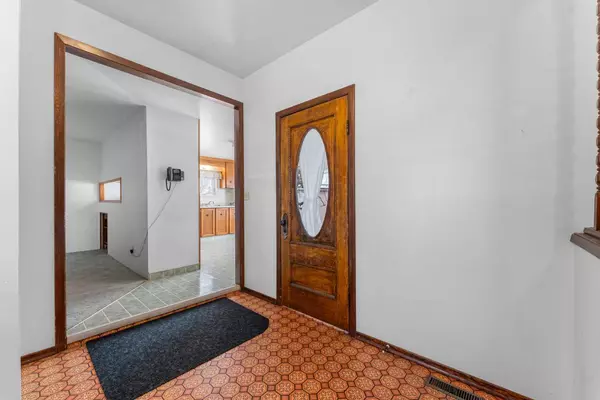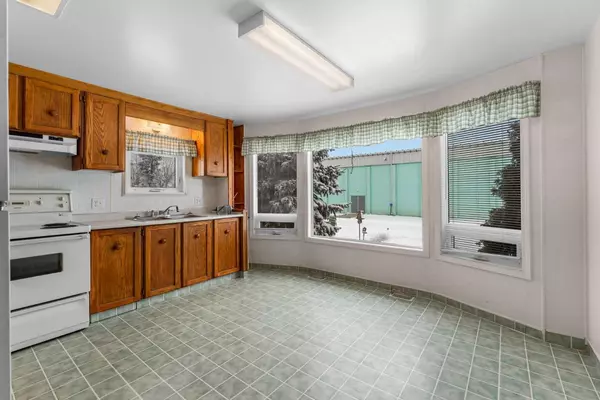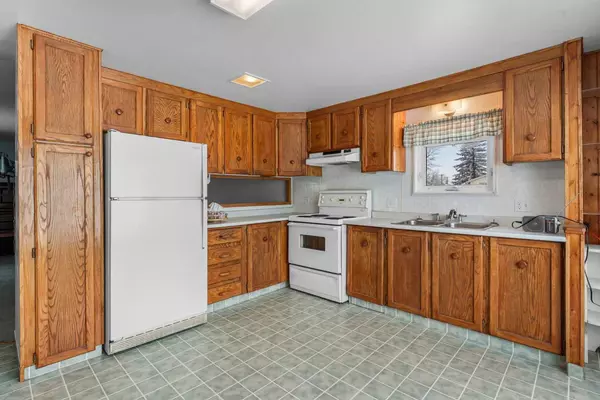
3 Beds
2 Baths
1,113 SqFt
3 Beds
2 Baths
1,113 SqFt
Key Details
Property Type Single Family Home
Sub Type Detached
Listing Status Active
Purchase Type For Sale
Square Footage 1,113 sqft
Price per Sqft $214
MLS® Listing ID A2183140
Style Bungalow
Bedrooms 3
Full Baths 2
Originating Board Lethbridge and District
Year Built 1972
Annual Tax Amount $1,239
Tax Year 2024
Lot Size 6,353 Sqft
Acres 0.15
Property Description
This well-maintained 3-bedroom, 2-bathroom home offers an excellent opportunity for both families and retirees. The main level features 2 bedrooms, a bright kitchen and living area, a 4-piece bathroom, and a convenient laundry room. The property also boasts a large porch area and a dedicated office space, perfect for work or relaxation.
The full basement includes a spacious bedroom, a cold room, extra storage, a massive recreation and TV area, and a 3-piece bath.
Enjoy outdoor living with an east-facing deck, ideal for morning sun, and a fenced yard perfect for children or pets. Alley access adds convenience for parking, and the detached garage is heated, insulated, drywalled, and features a concrete floor for both functionality and comfort.
The home has been updated with most windows replaced on the upper level, and both the house and garage roofs were replaced approximately 3 years ago.
Stavely is a growing, affordable community of about 544 residents, offering a high quality of life at a fraction of the cost of larger cities. Located midway between Lethbridge and Calgary on Highway 2, Stavely is surrounded by scenic ranching and farming land, with recreational opportunities such as camping, fishing, and hiking. Known for its strong community spirit, Stavely is a welcoming place where newcomers can quickly feel at home.
Location
State AB
County Willow Creek No. 26, M.d. Of
Zoning R1
Direction N
Rooms
Basement Finished, Full
Interior
Interior Features See Remarks
Heating Forced Air
Cooling Other
Flooring Carpet, Linoleum
Inclusions Stove, microwave , fridge, washer , dryer , piano
Appliance None
Laundry Main Level
Exterior
Parking Features Additional Parking, See Remarks, Single Garage Detached
Garage Spaces 1.0
Garage Description Additional Parking, See Remarks, Single Garage Detached
Fence Partial
Community Features Golf, Playground, Schools Nearby
Roof Type Asphalt Shingle
Porch See Remarks
Lot Frontage 50.1
Total Parking Spaces 4
Building
Lot Description Few Trees
Foundation Poured Concrete
Architectural Style Bungalow
Level or Stories One
Structure Type Stucco,Vinyl Siding
Others
Restrictions None Known
Tax ID 57297299
Ownership Private

"My job is to find and attract mastery-based agents to the office, protect the culture, and make sure everyone is happy! "

