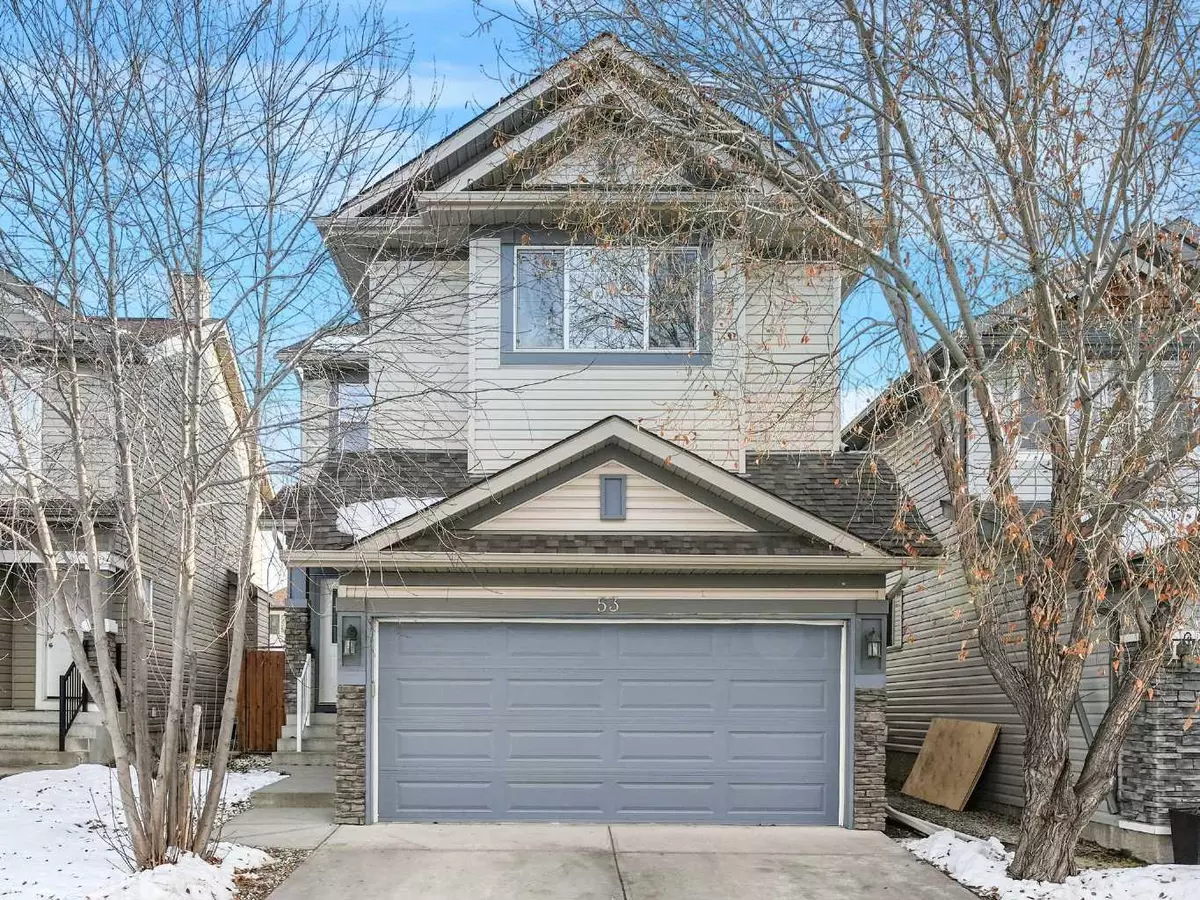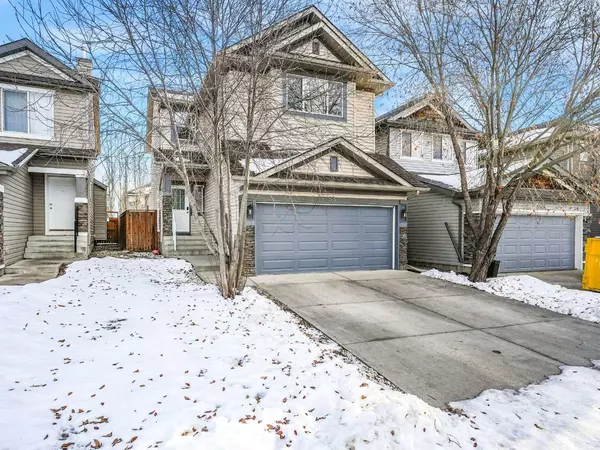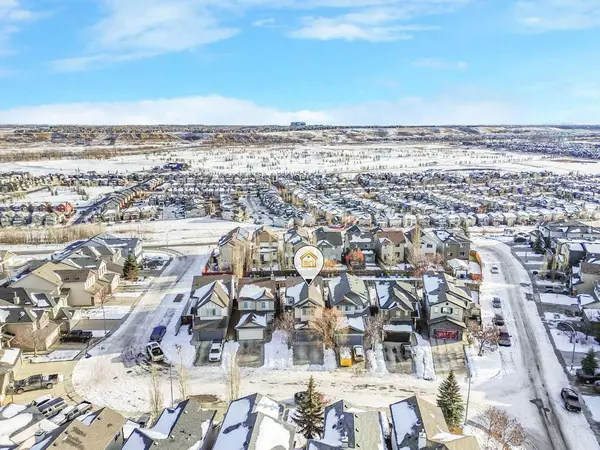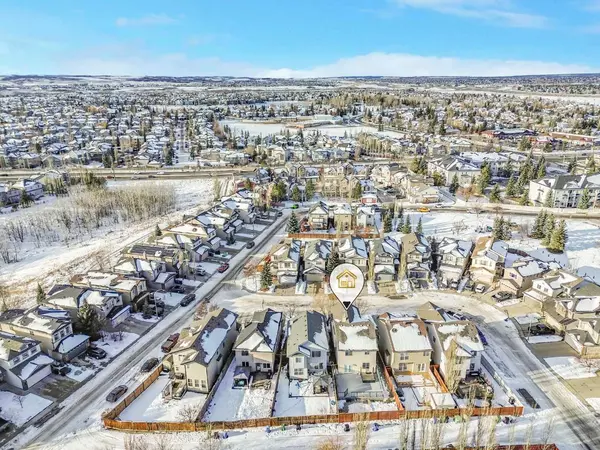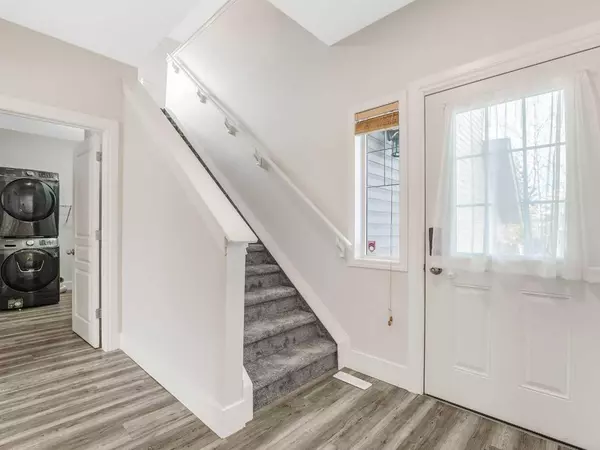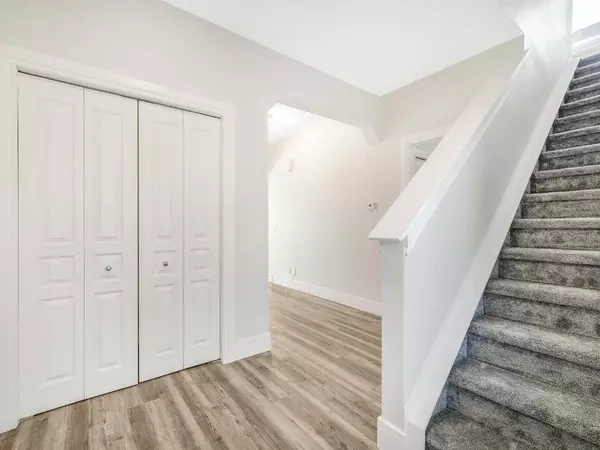
3 Beds
3 Baths
1,975 SqFt
3 Beds
3 Baths
1,975 SqFt
Key Details
Property Type Single Family Home
Sub Type Detached
Listing Status Active
Purchase Type For Sale
Square Footage 1,975 sqft
Price per Sqft $369
Subdivision Chaparral
MLS® Listing ID A2184122
Style 2 Storey
Bedrooms 3
Full Baths 2
Half Baths 1
Originating Board Calgary
Year Built 2006
Annual Tax Amount $3,855
Tax Year 2024
Lot Size 3,799 Sqft
Acres 0.09
Property Description
This beautiful home comes with a lengthy list of upgraded features, Central Air-conditioning for hot summer weather, 9' ceilings main floor, vinyl flooring, fireplace, bathtub and more. The kitchen is a chef's delight, with stainless steel appliances, the open floorplan is perfect for family life or entertaining, living room has a cozy corner fireplace that can also be enjoyed from the adjoining dining area, the spacious kitchen offers lots of cabinets, big pantry & granite counters, and a large mud/laundry room that is conveniently connected to the garage.
The upper level is perfect for family living, featuring a large bonus room with a large window that brings in lots of natural light, two additional bathrooms, and three generously sized bedrooms. The primary bedroom is a retreat itself, with a walk-in closet, a luxurious ensuite completes with a soaking tub and separate shower.
The fully finished basement offers a more space for family activities, a huge rec room and a large den. Outside, this home shines with its impressive curb appeal, including the easy-maintenance yard features, the large backyard deck with a beautiful landscape retreat and a hot tub area, which is ideal for entertainment, and lots of room for the kids to hangout.
All of this, very close to amenities including restaurants, bus services, cafes, shopping area, medical clinics, pharmacy, gym, Macs, Tim's and much more. Easy get away via Stoney Trail and Deerfoot Trail.
PRICED TO SELL.
A must see.
Location
State AB
County Calgary
Area Cal Zone S
Zoning R-G
Direction W
Rooms
Other Rooms 1
Basement Finished, Full
Interior
Interior Features Granite Counters, Kitchen Island, Open Floorplan, Pantry
Heating Fireplace(s), Forced Air, Natural Gas
Cooling None
Flooring Carpet, Tile, Vinyl Plank
Fireplaces Number 1
Fireplaces Type Gas
Inclusions NA
Appliance Dishwasher, Dryer, Microwave, Refrigerator, Stove(s), Washer
Laundry Main Level
Exterior
Parking Features Double Garage Attached, Driveway
Garage Spaces 2.0
Garage Description Double Garage Attached, Driveway
Fence Fenced
Community Features Golf, Park, Playground
Roof Type Asphalt Shingle
Porch Deck
Lot Frontage 29.63
Total Parking Spaces 4
Building
Lot Description Back Lane, Level, Rectangular Lot
Foundation Poured Concrete
Architectural Style 2 Storey
Level or Stories Two
Structure Type Stone,Vinyl Siding,Wood Frame
Others
Restrictions None Known
Tax ID 95182496
Ownership Private

"My job is to find and attract mastery-based agents to the office, protect the culture, and make sure everyone is happy! "

