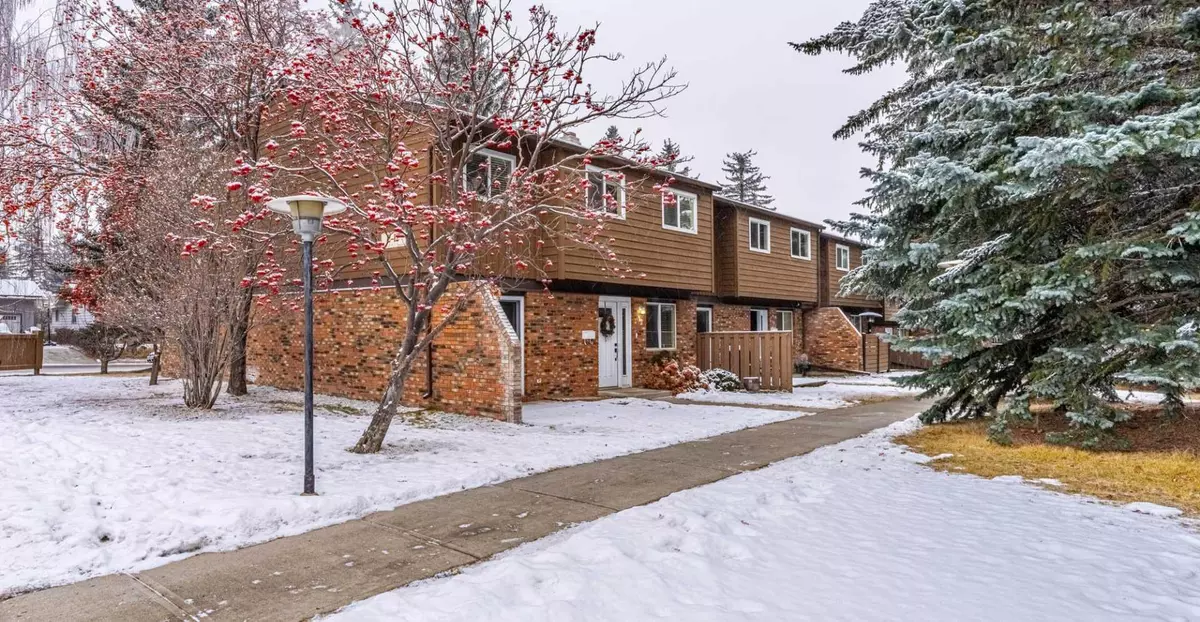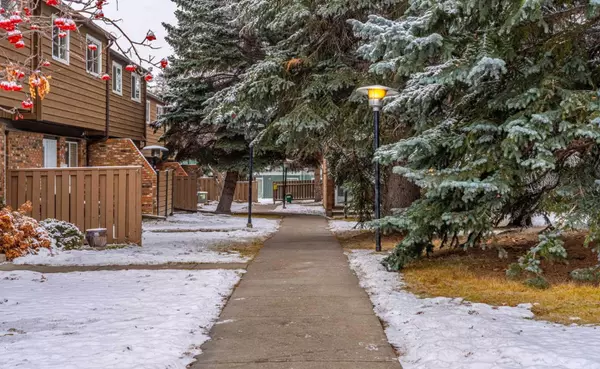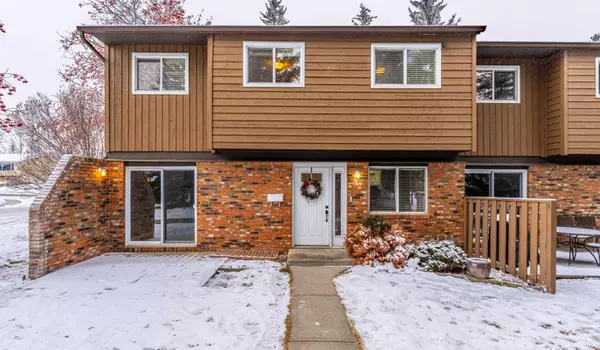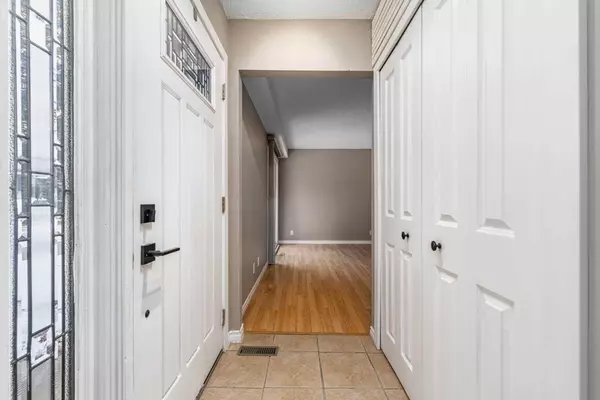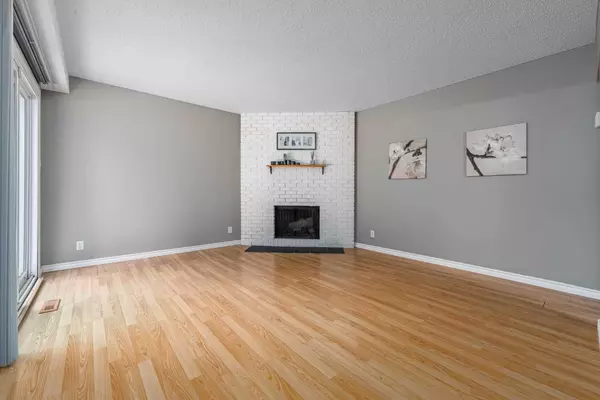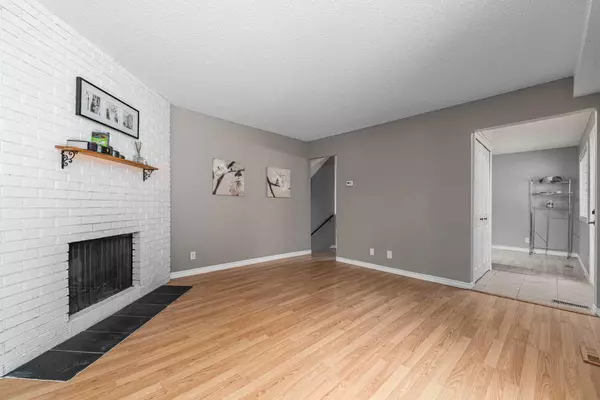
3 Beds
2 Baths
1,138 SqFt
3 Beds
2 Baths
1,138 SqFt
Key Details
Property Type Townhouse
Sub Type Row/Townhouse
Listing Status Active
Purchase Type For Sale
Square Footage 1,138 sqft
Price per Sqft $338
Subdivision Southwood
MLS® Listing ID A2184039
Style 2 Storey
Bedrooms 3
Full Baths 1
Half Baths 1
Condo Fees $382
Originating Board Calgary
Year Built 1975
Annual Tax Amount $1,715
Tax Year 2024
Property Description
Upstairs, the home features three generously sized bedrooms and a refreshed 4-piece bathroom. The finished basement adds even more versatility, offering additional living space that can be divided to suit your needs. Parking is readily available with designated spots for residents and guests, as well as plenty of street parking.
The family friendly community of Southwood offers you location, excellent access to transit, amenities, schools, and Calgary's ring road. Offering exceptional value, abundant living space, and more bedrooms than many apartment-style homes at this price point, this property is a must-see. With the holidays just around the corner, don't wait—contact us today to arrange your private showing!
Location
State AB
County Calgary
Area Cal Zone S
Zoning M-CG
Direction S
Rooms
Basement Finished, Full
Interior
Interior Features No Smoking Home, Vinyl Windows
Heating Forced Air, Natural Gas
Cooling None
Flooring Carpet, Laminate, Tile
Fireplaces Number 1
Fireplaces Type Wood Burning
Appliance Dishwasher, Dryer, Electric Oven, Range Hood, Refrigerator, Washer
Laundry In Unit
Exterior
Parking Features Stall
Garage Description Stall
Fence None
Community Features None, Schools Nearby, Shopping Nearby, Sidewalks, Walking/Bike Paths
Amenities Available None, Parking, Trash
Roof Type Asphalt Shingle
Porch Patio
Total Parking Spaces 1
Building
Lot Description Low Maintenance Landscape, Level
Foundation Poured Concrete
Architectural Style 2 Storey
Level or Stories Two
Structure Type Brick,Wood Frame,Wood Siding
Others
HOA Fee Include Common Area Maintenance,Professional Management,Reserve Fund Contributions
Restrictions None Known
Tax ID 94917236
Ownership Private
Pets Allowed Restrictions, Yes

"My job is to find and attract mastery-based agents to the office, protect the culture, and make sure everyone is happy! "

