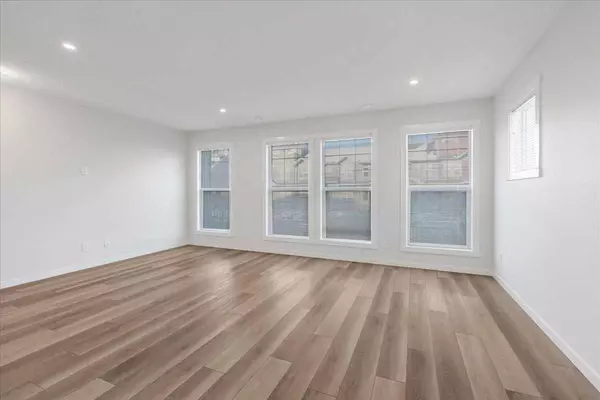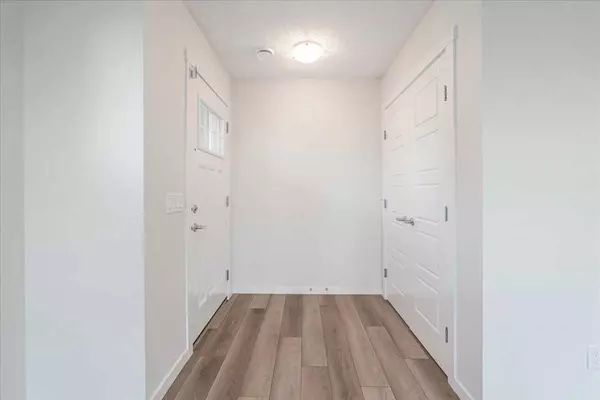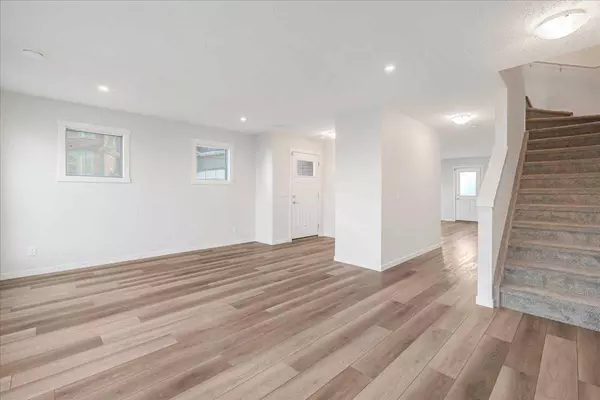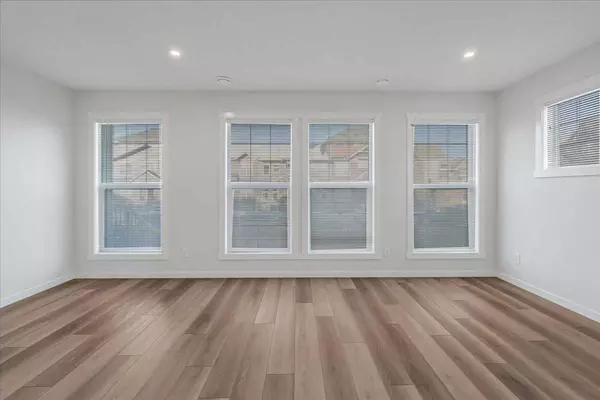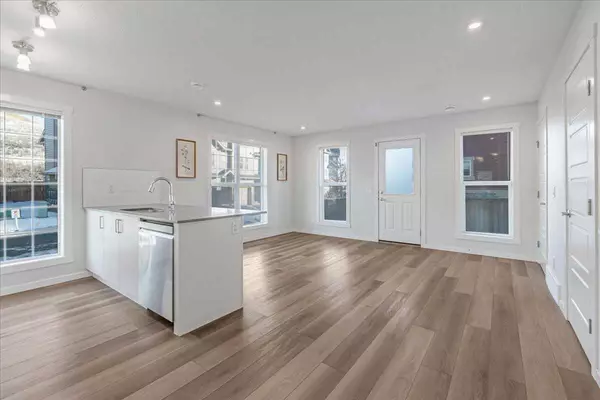
3 Beds
3 Baths
1,937 SqFt
3 Beds
3 Baths
1,937 SqFt
Key Details
Property Type Townhouse
Sub Type Row/Townhouse
Listing Status Active
Purchase Type For Sale
Square Footage 1,937 sqft
Price per Sqft $265
Subdivision Cranston
MLS® Listing ID A2183903
Style 3 Storey
Bedrooms 3
Full Baths 2
Half Baths 1
Condo Fees $269
HOA Fees $517/ann
HOA Y/N 1
Originating Board Calgary
Year Built 2022
Annual Tax Amount $3,259
Tax Year 2024
Property Description
Private Patio with Panoramic Nature Views – Your private retreat, perfect for relaxing or entertaining.
Spacious & Open-Concept Design A main floor living room space with large windows to shower natural light into the space along with a functional kitchen that features stone countertops, stainless steel appliances, pantry, and dining area.
Fenced Yard – small but quaint, this area is perfect for your hammock, a small vegetable garden, dog run or patio set and of course a much needed AC.
King-Sized Primary Bedroom with Ensuite – Escape and unwind after your long strolls in the green spaces.
Prime Location -A playground only a few steps away, close to South Health Campus, restaurants, shopping, theatres, parks, pathways, and the amazing YMCA. Natures Doorstep - Nearly 75% of the community is a green space such as parks, ponds and pathways and adjacent to the lovely Bow River.
Access to Cranston Residents Association - Enjoy programming at Century Hall in Cranston where you'll also find a skating rink, splash park, playground and tennis and basketball courts.
A Better Experience - A well thought out community for people of all generations and quality homes using elevated materials to create a timeless look and feel. Call your agent today.
Location
State AB
County Calgary
Area Cal Zone Se
Zoning M-1
Direction NE
Rooms
Other Rooms 1
Basement None
Interior
Interior Features No Smoking Home, Open Floorplan, Pantry, Stone Counters, Vinyl Windows, Walk-In Closet(s)
Heating Forced Air, Natural Gas
Cooling Central Air
Flooring Carpet, Vinyl Plank
Appliance Central Air Conditioner, Dishwasher, Dryer, Electric Range, Microwave Hood Fan, Refrigerator, Washer
Laundry In Unit, Laundry Room, Upper Level
Exterior
Parking Features Stall
Garage Description Stall
Fence Fenced
Community Features Playground, Schools Nearby, Shopping Nearby, Sidewalks, Street Lights, Walking/Bike Paths
Amenities Available None
Roof Type Asphalt Shingle
Porch Balcony(s), Front Porch
Exposure SW
Total Parking Spaces 1
Building
Lot Description Back Yard, Corner Lot
Story 3
Foundation Poured Concrete
Architectural Style 3 Storey
Level or Stories Three Or More
Structure Type Wood Frame
Others
HOA Fee Include Professional Management,Reserve Fund Contributions,Snow Removal
Restrictions Easement Registered On Title,Restrictive Covenant,Underground Utility Right of Way,Utility Right Of Way
Tax ID 95254925
Ownership Private
Pets Allowed Restrictions

"My job is to find and attract mastery-based agents to the office, protect the culture, and make sure everyone is happy! "


