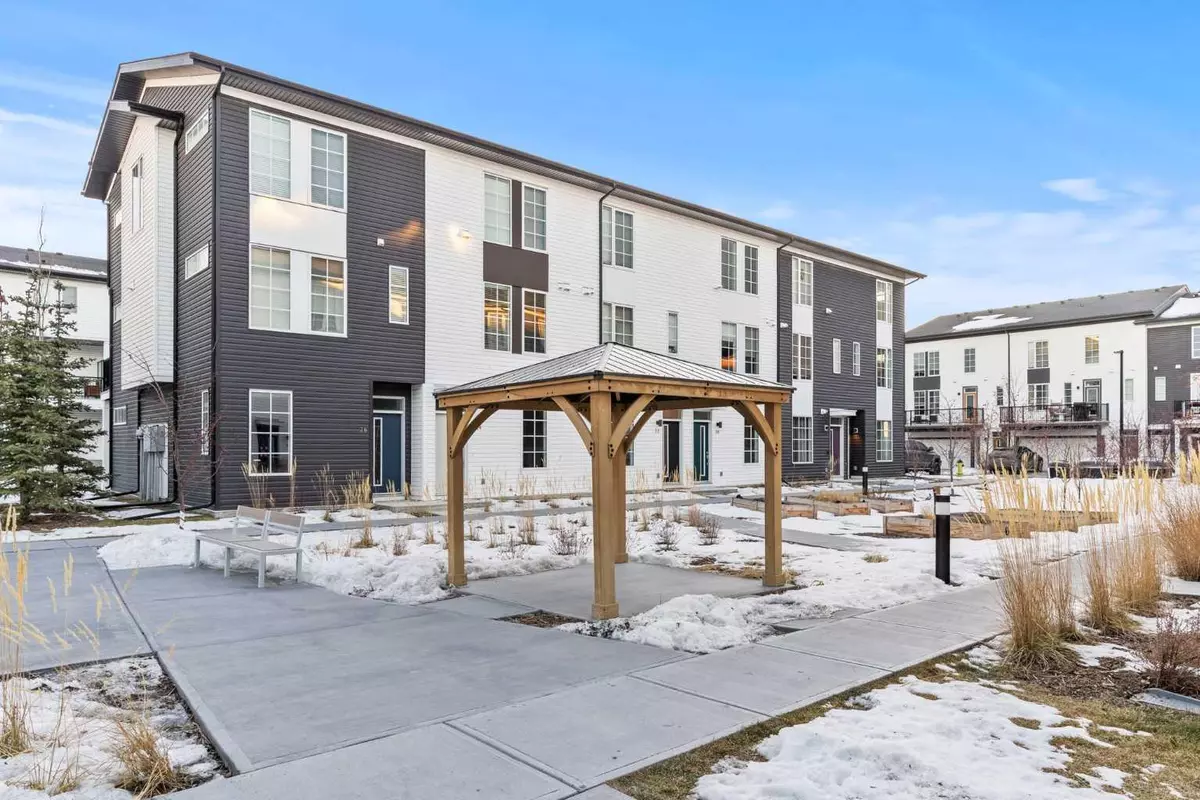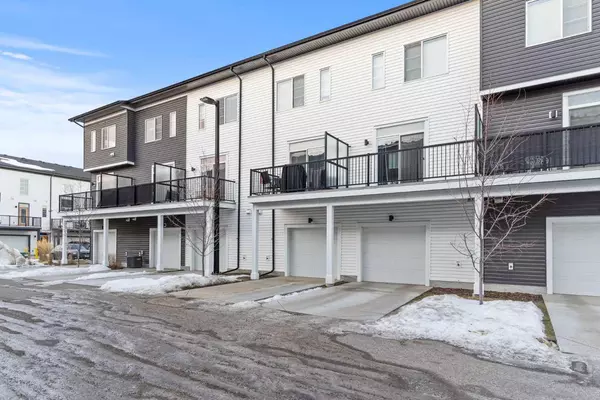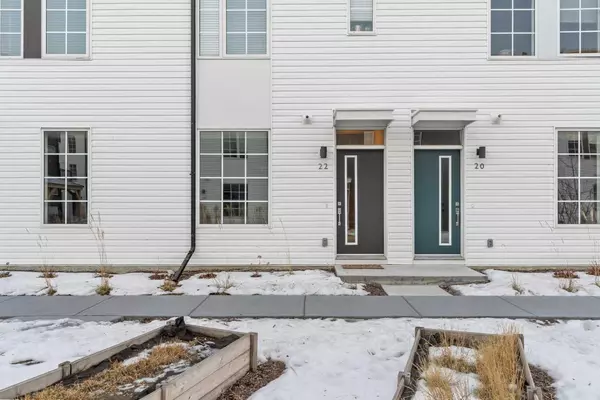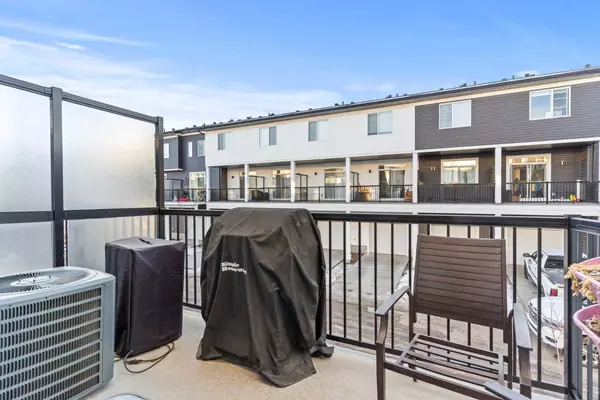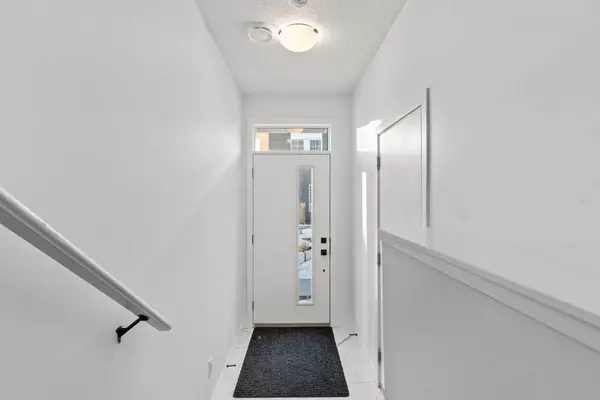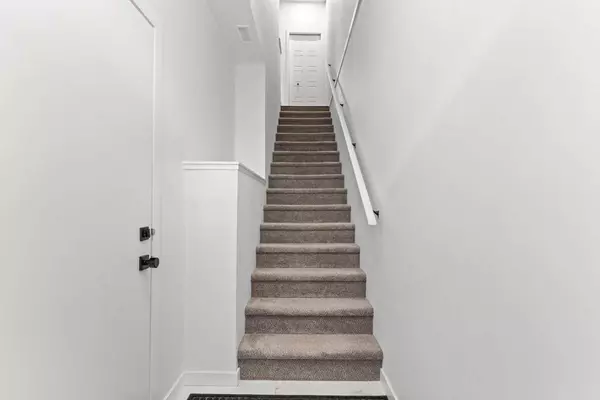2 Beds
3 Baths
1,236 SqFt
2 Beds
3 Baths
1,236 SqFt
Key Details
Property Type Townhouse
Sub Type Row/Townhouse
Listing Status Active
Purchase Type For Sale
Square Footage 1,236 sqft
Price per Sqft $347
Subdivision Walden
MLS® Listing ID A2184733
Style 3 Storey
Bedrooms 2
Full Baths 2
Half Baths 1
Condo Fees $230
Originating Board Calgary
Year Built 2021
Annual Tax Amount $2,701
Tax Year 2024
Property Description
Location
State AB
County Calgary
Area Cal Zone S
Zoning M-1
Direction N
Rooms
Other Rooms 1
Basement None
Interior
Interior Features Breakfast Bar
Heating Forced Air
Cooling Central Air
Flooring Carpet, Ceramic Tile, Vinyl Plank
Inclusions none
Appliance Central Air Conditioner, Dishwasher, Electric Stove, Garage Control(s), Microwave Hood Fan, Refrigerator, Washer/Dryer Stacked, Window Coverings
Laundry In Unit, See Remarks
Exterior
Parking Features Double Garage Attached
Garage Spaces 2.0
Garage Description Double Garage Attached
Fence None
Community Features Park, Playground, Schools Nearby, Shopping Nearby
Amenities Available Gazebo, Park, Parking
Roof Type Asphalt
Porch Balcony(s)
Total Parking Spaces 2
Building
Lot Description Other
Foundation Poured Concrete
Architectural Style 3 Storey
Level or Stories Three Or More
Structure Type See Remarks,Vinyl Siding,Wood Frame
Others
HOA Fee Include Amenities of HOA/Condo,Common Area Maintenance,Insurance,Maintenance Grounds,Professional Management,Reserve Fund Contributions,Trash
Restrictions Pet Restrictions or Board approval Required,Pets Allowed
Tax ID 95210939
Ownership Private
Pets Allowed Yes
"My job is to find and attract mastery-based agents to the office, protect the culture, and make sure everyone is happy! "

