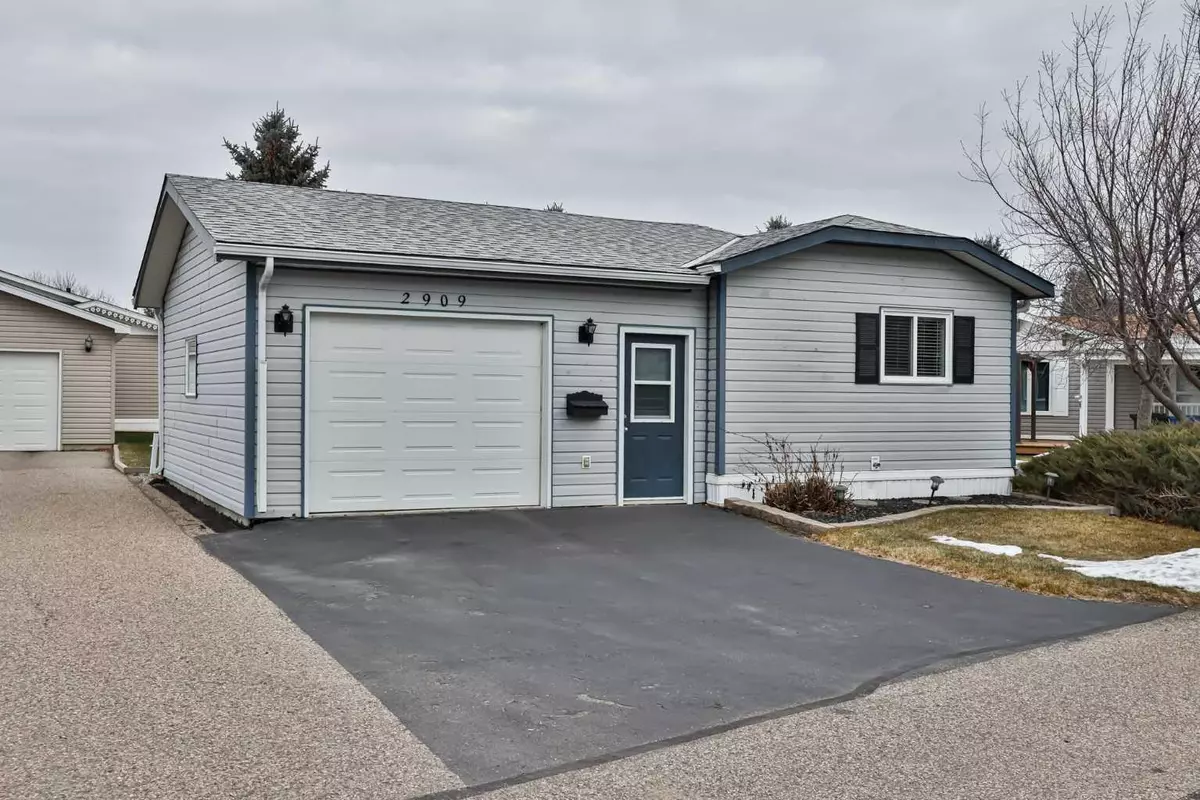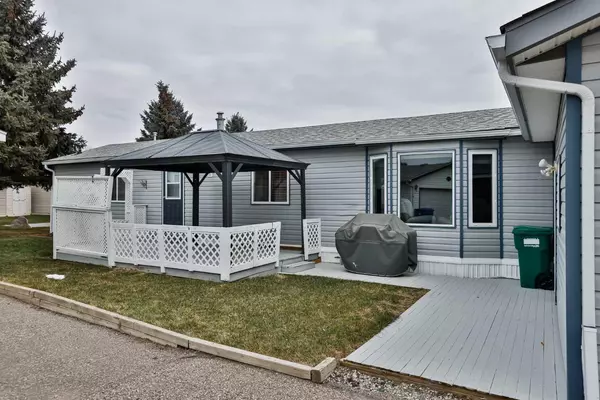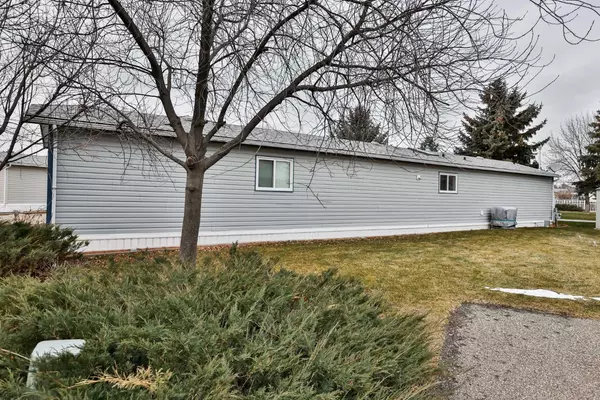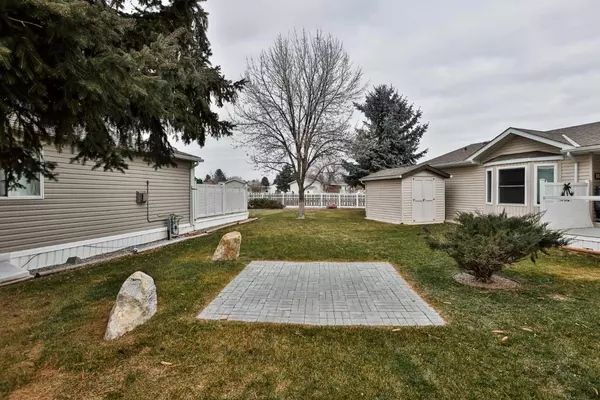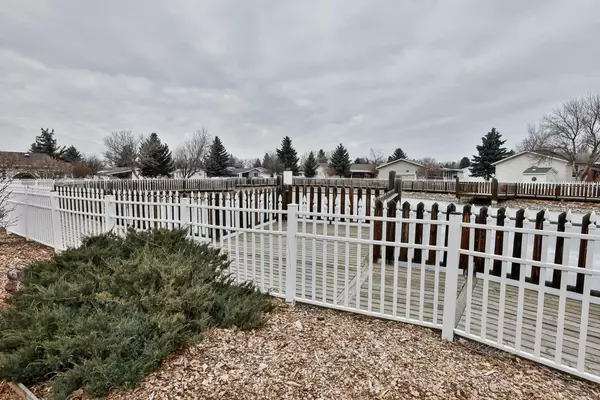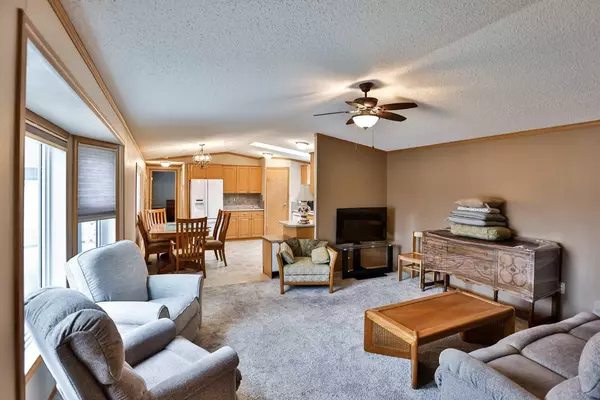3 Beds
2 Baths
1,199 SqFt
3 Beds
2 Baths
1,199 SqFt
Key Details
Property Type Mobile Home
Sub Type Mobile
Listing Status Active
Purchase Type For Sale
Square Footage 1,199 sqft
Price per Sqft $183
Subdivision Parkbridge Estates
MLS® Listing ID A2186283
Style Single Wide Mobile Home
Bedrooms 3
Full Baths 2
Originating Board Lethbridge and District
Property Description
Location
State AB
County Lethbridge
Rooms
Other Rooms 1
Interior
Heating Forced Air
Cooling Central Air
Flooring Carpet, Linoleum
Inclusions Dishwasher, Refrigerator, Stove, Washer and Dryer, All window coverings including curtains, rods and blinds, Microwave Hood Fan, Air Conditioner, Ceiling Fan, Freezer in Laundry room, BBQ, Gazebo, Garage door opener
Appliance Central Air Conditioner, Dishwasher, Freezer, Microwave Hood Fan, Refrigerator, Stove(s), Washer/Dryer, Window Coverings
Laundry Laundry Room
Exterior
Parking Features Single Garage Attached
Garage Spaces 1.0
Garage Description Single Garage Attached
Community Features Gated, Shopping Nearby, Sidewalks, Street Lights, Walking/Bike Paths
Roof Type Asphalt Shingle
Porch Patio
Total Parking Spaces 2
Building
Architectural Style Single Wide Mobile Home
Level or Stories One
Others
Restrictions Adult Living,Board Approval
"My job is to find and attract mastery-based agents to the office, protect the culture, and make sure everyone is happy! "

