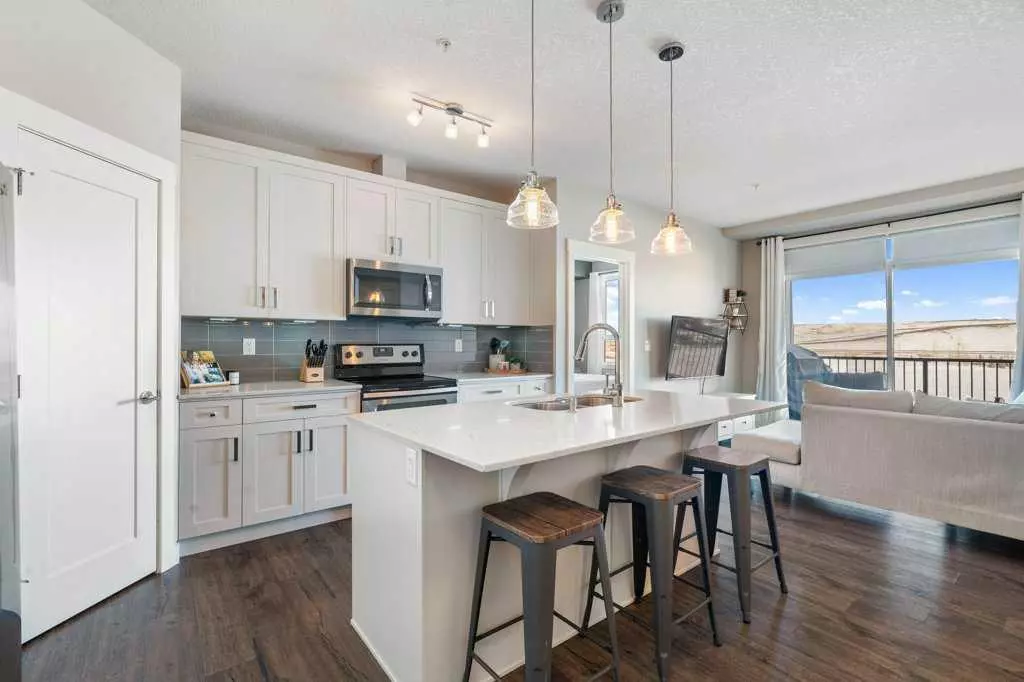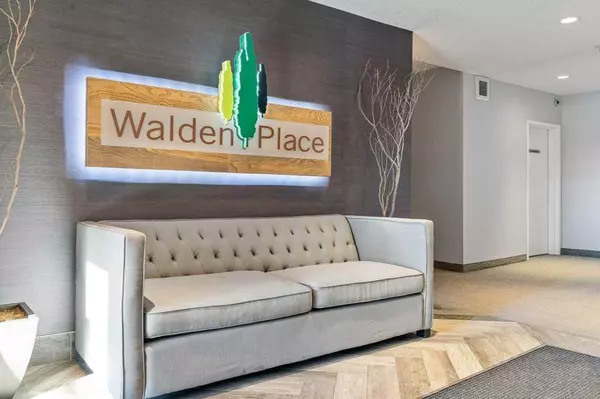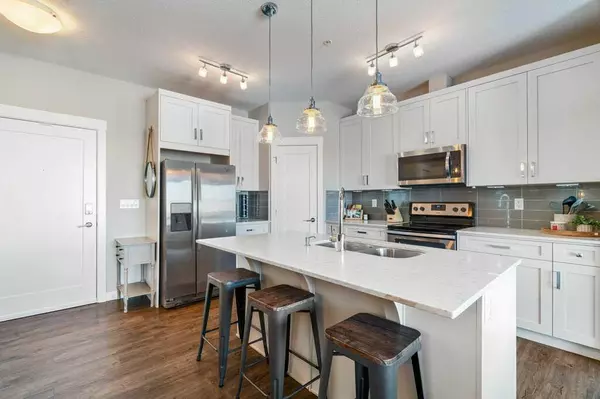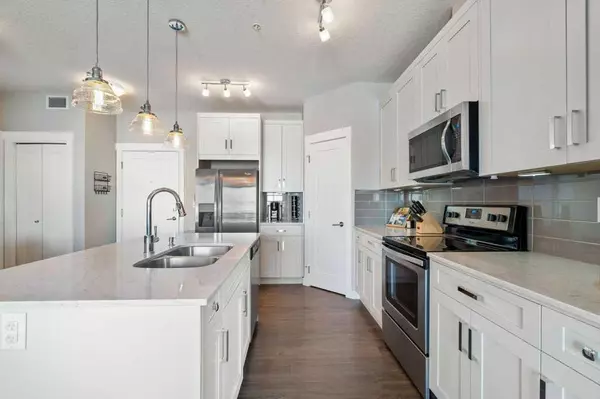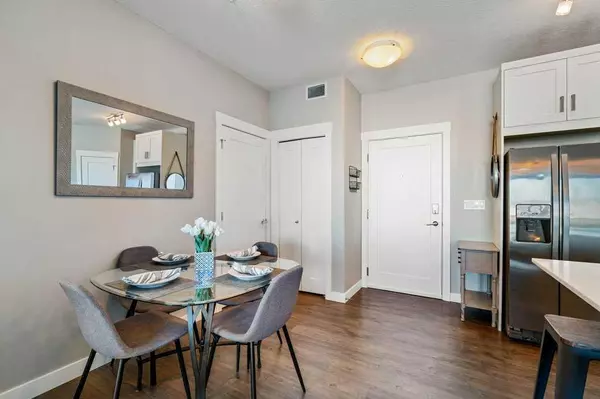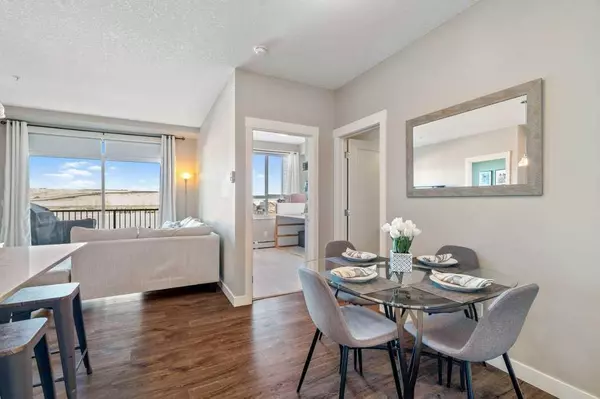2 Beds
2 Baths
794 SqFt
2 Beds
2 Baths
794 SqFt
Key Details
Property Type Condo
Sub Type Apartment
Listing Status Active
Purchase Type For Sale
Square Footage 794 sqft
Price per Sqft $477
Subdivision Walden
MLS® Listing ID A2186439
Style Apartment
Bedrooms 2
Full Baths 2
Condo Fees $346/mo
Originating Board Calgary
Year Built 2017
Annual Tax Amount $2,052
Tax Year 2024
Property Description
Location
State AB
County Calgary
Area Cal Zone S
Zoning M-X2
Direction W
Rooms
Other Rooms 1
Interior
Interior Features Breakfast Bar, Double Vanity, Kitchen Island, Pantry, Quartz Counters, Storage, Walk-In Closet(s)
Heating Baseboard, Natural Gas
Cooling None
Flooring Vinyl Plank
Appliance Dishwasher, Dryer, Electric Stove, Microwave Hood Fan, Refrigerator, Washer, Window Coverings
Laundry In Unit, Laundry Room
Exterior
Parking Features Parkade, Stall, Titled, Underground
Garage Description Parkade, Stall, Titled, Underground
Community Features Park, Playground, Schools Nearby, Shopping Nearby, Walking/Bike Paths
Amenities Available Secured Parking
Porch Balcony(s)
Exposure E
Total Parking Spaces 1
Building
Story 4
Architectural Style Apartment
Level or Stories Single Level Unit
Structure Type Composite Siding,Stone,Wood Frame
Others
HOA Fee Include Amenities of HOA/Condo,Heat,Parking,Professional Management,Reserve Fund Contributions,Sewer,Snow Removal,Trash,Water
Restrictions Pet Restrictions or Board approval Required
Ownership Private
Pets Allowed Restrictions, Yes
"My job is to find and attract mastery-based agents to the office, protect the culture, and make sure everyone is happy! "

