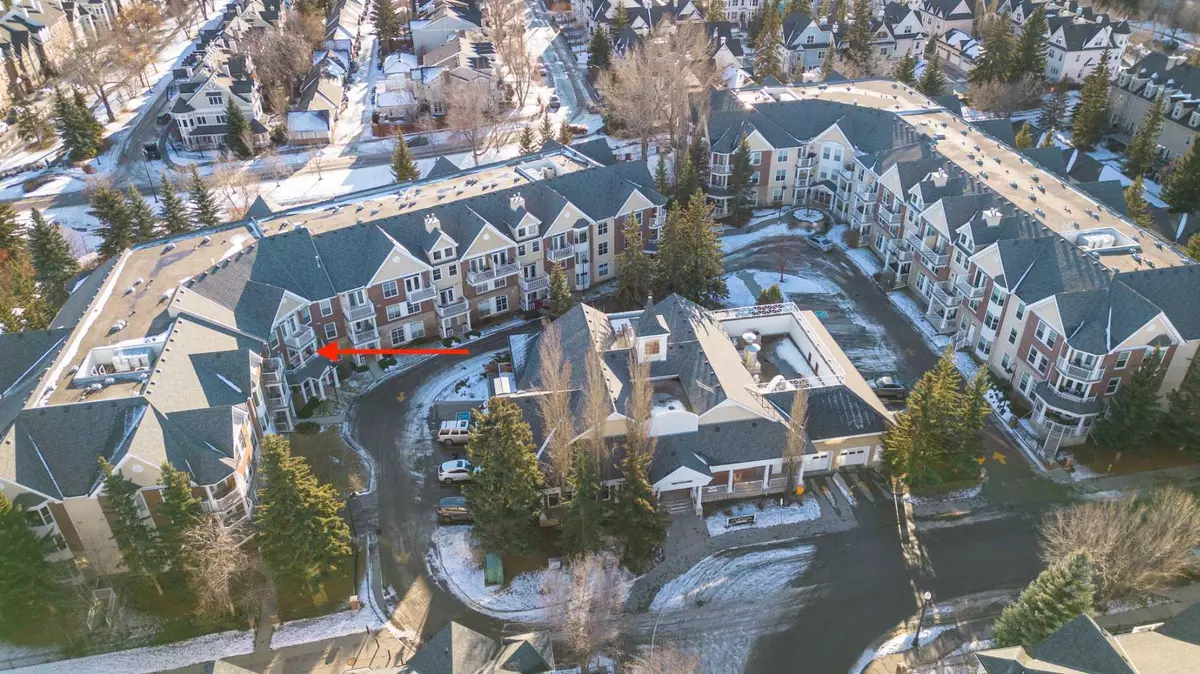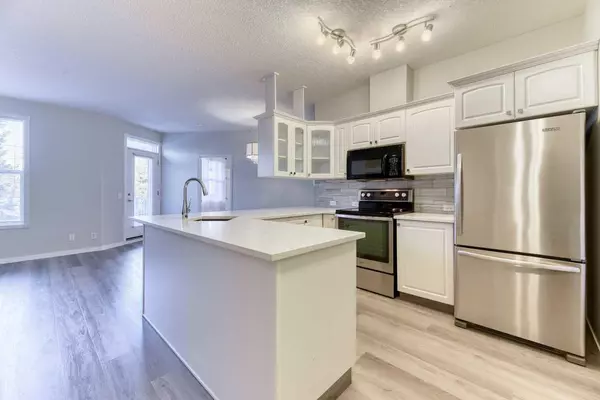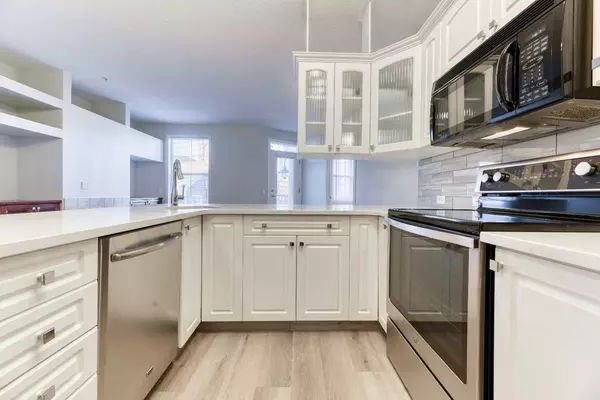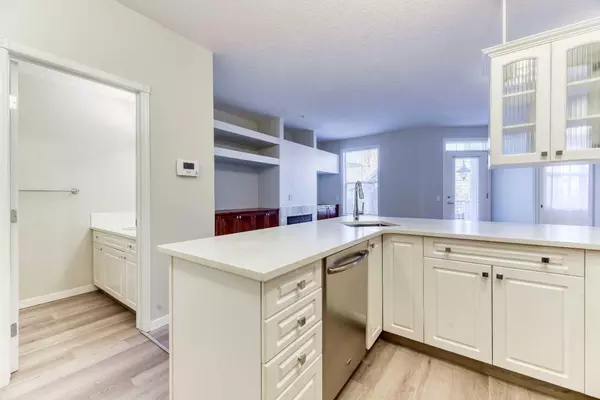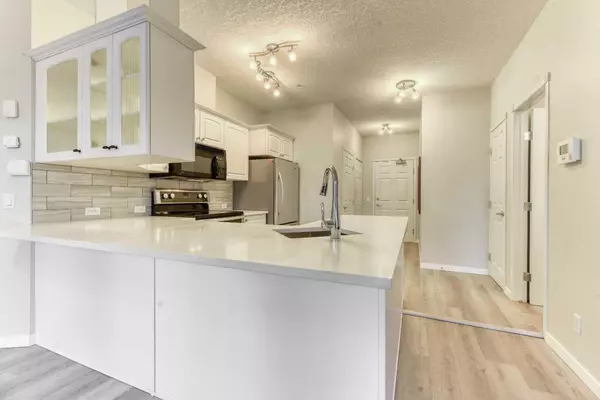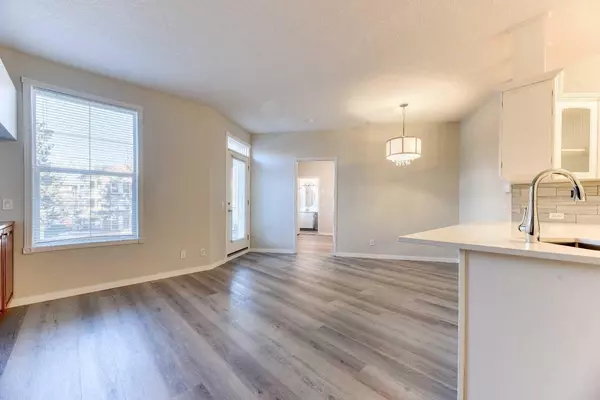1 Bed
2 Baths
697 SqFt
1 Bed
2 Baths
697 SqFt
Key Details
Property Type Condo
Sub Type Apartment
Listing Status Active
Purchase Type For Sale
Square Footage 697 sqft
Price per Sqft $487
Subdivision Garrison Woods
MLS® Listing ID A2186576
Style Low-Rise(1-4)
Bedrooms 1
Full Baths 1
Half Baths 1
Condo Fees $508/mo
Originating Board Calgary
Year Built 1999
Annual Tax Amount $1,900
Tax Year 2024
Property Description
Location
State AB
County Calgary
Area Cal Zone Cc
Zoning M-C1
Direction NW
Rooms
Other Rooms 1
Interior
Interior Features Built-in Features, Ceiling Fan(s), Elevator, Open Floorplan, Pantry, Quartz Counters, Recreation Facilities, See Remarks, Separate Entrance, Storage, Vinyl Windows, Walk-In Closet(s)
Heating In Floor
Cooling Window Unit(s)
Flooring Vinyl Plank
Fireplaces Number 1
Fireplaces Type Gas, Living Room
Inclusions Portable Air Conditioning Unit, Outdoor Furniture on Balcony, Wall Mounted Mirror at Entry
Appliance Dishwasher, Electric Oven, Electric Stove, Microwave Hood Fan, Refrigerator, See Remarks, Washer/Dryer Stacked, Window Coverings
Laundry In Unit
Exterior
Parking Features Assigned, Enclosed, Heated Garage, Insulated, Parkade, Secured, Stall, Underground
Garage Spaces 1.0
Garage Description Assigned, Enclosed, Heated Garage, Insulated, Parkade, Secured, Stall, Underground
Community Features Other, Park, Playground, Schools Nearby, Shopping Nearby, Sidewalks, Street Lights, Walking/Bike Paths
Amenities Available Bicycle Storage, Car Wash, Clubhouse, Elevator(s), Fitness Center, Guest Suite, Indoor Pool, Other, Parking, Party Room, Pool, Recreation Facilities, Recreation Room, Secured Parking, Snow Removal, Storage, Trash, Visitor Parking
Porch Balcony(s)
Exposure NW,W
Total Parking Spaces 1
Building
Story 3
Architectural Style Low-Rise(1-4)
Level or Stories Single Level Unit
Structure Type Wood Frame
Others
HOA Fee Include Amenities of HOA/Condo,Common Area Maintenance,Gas,Heat,Insurance,Maintenance Grounds,Parking,Professional Management,Reserve Fund Contributions,See Remarks,Sewer,Snow Removal,Trash,Water
Restrictions Board Approval
Ownership Private
Pets Allowed Restrictions, Yes
"My job is to find and attract mastery-based agents to the office, protect the culture, and make sure everyone is happy! "

