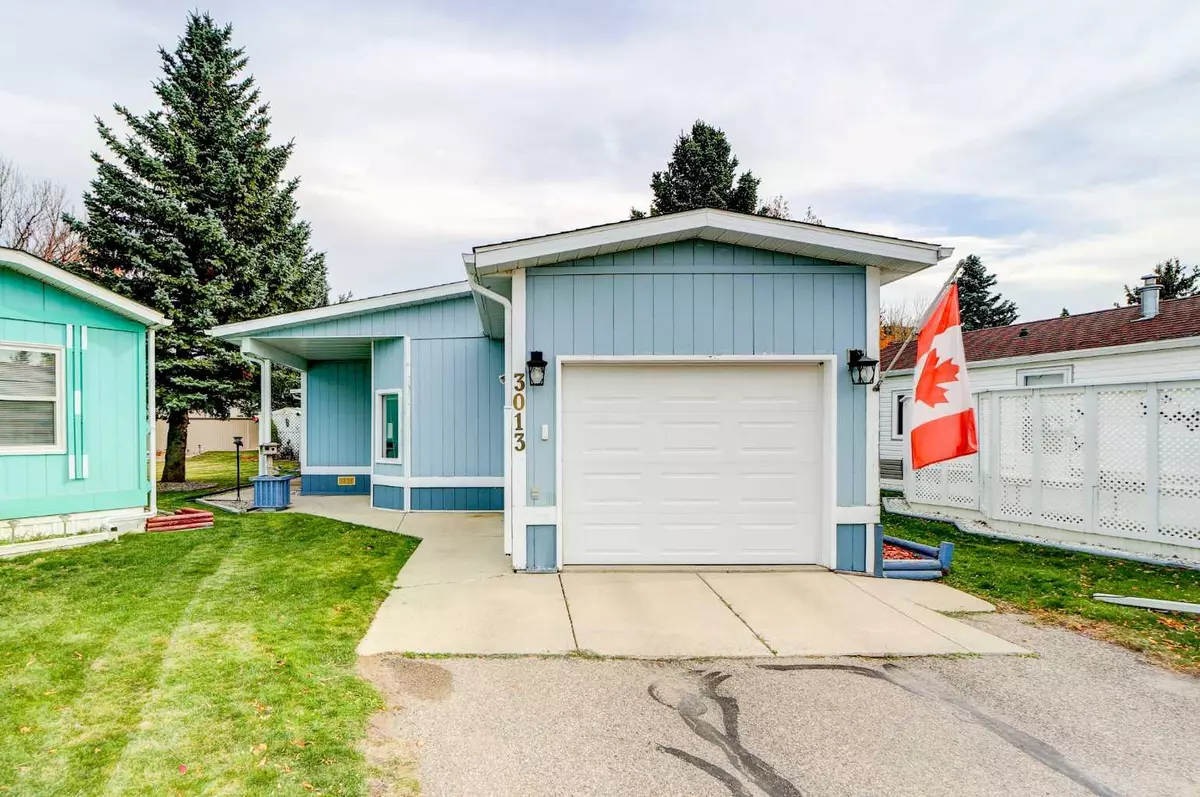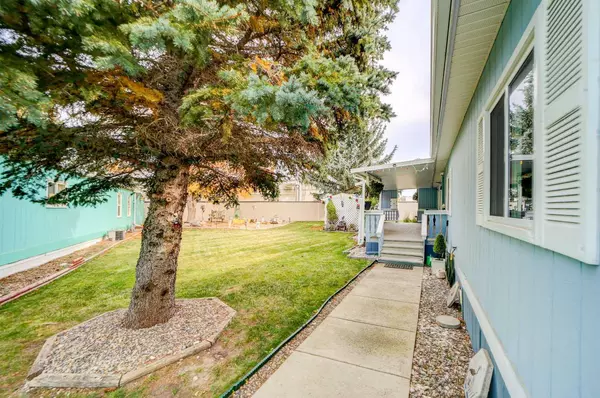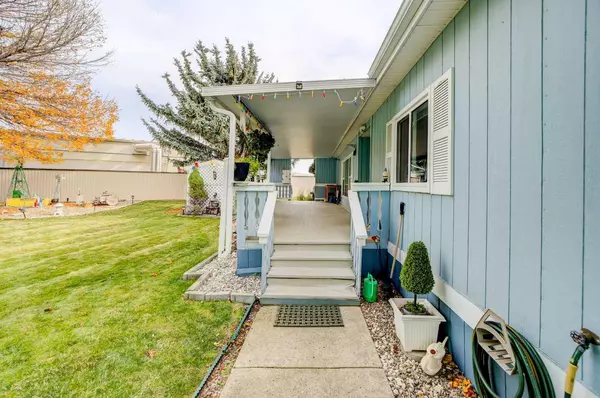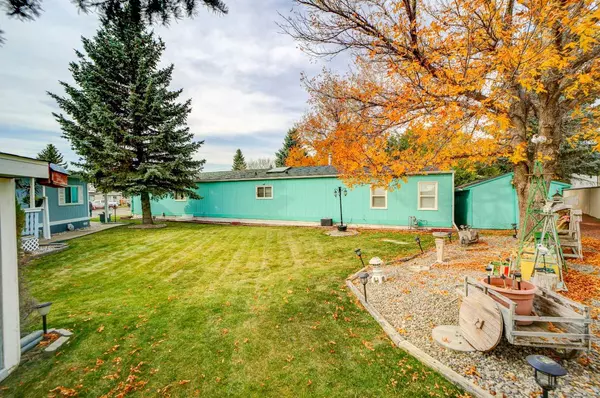$247,900
$247,900
For more information regarding the value of a property, please contact us for a free consultation.
3 Beds
2 Baths
1,818 SqFt
SOLD DATE : 11/06/2024
Key Details
Sold Price $247,900
Property Type Mobile Home
Sub Type Mobile
Listing Status Sold
Purchase Type For Sale
Square Footage 1,818 sqft
Price per Sqft $136
Subdivision Parkbridge Estates
MLS® Listing ID A2171589
Sold Date 11/06/24
Style Double Wide Mobile Home
Bedrooms 3
Full Baths 2
Originating Board Lethbridge and District
Year Built 1993
Annual Tax Amount $1,810
Tax Year 2024
Property Description
Are you looking for one of Lethbridge's finest 55+ living facility? Look no further than Parkbridge Estates. This well groomed and maintained 55+ living park has everything you can imagine. This unit has one of the largest front yards with beautiful trees and an abundance of wild life throughout the park. Come see this well cared for and loved home, pride of ownership is evident throughout. Many updates have completed in the last couple of years. New flooring throughout the entrance, kitchen and laundry room. The roof was done about 10 years ago and the appliances are all only a couple of years old. Featuring a massive Primary bedroom that will hold a King Size bed and all your furniture is highlighted with his and her closets and an oversized ensuite with a walk in shower and storage. The kitchen has tons of cabinets and counterspace. Come check out this amazing home and find your retirement oasis. Take a drive around the park, check out the activities at the Club House or feed the Goldfish at the community pond.
Location
State AB
County Lethbridge
Rooms
Other Rooms 1
Interior
Interior Features Kitchen Island, No Smoking Home, Open Floorplan, Vinyl Windows
Heating Forced Air, Natural Gas
Flooring Carpet, Linoleum
Fireplaces Number 1
Fireplaces Type Circulating, Gas, Living Room
Appliance ENERGY STAR Qualified Dishwasher, Refrigerator, Stove(s), Washer/Dryer
Laundry Laundry Room
Exterior
Parking Features Asphalt, Driveway, Front Drive, Insulated, Parking Pad, Paved, Single Garage Attached
Garage Spaces 1.0
Garage Description Asphalt, Driveway, Front Drive, Insulated, Parking Pad, Paved, Single Garage Attached
Fence None
Community Features Clubhouse, Gated, Shopping Nearby, Street Lights, Walking/Bike Paths
Roof Type Asphalt Shingle
Porch Deck, Patio
Total Parking Spaces 3
Building
Lot Description Few Trees, Lawn, Near Shopping Center, Landscaped, Near Public Transit
Building Description Composite Siding, 2 Large sheds, one used for mower and yard care, the other for seasonal storage
Foundation Other
Architectural Style Double Wide Mobile Home
Level or Stories One
Structure Type Composite Siding
Others
Restrictions Adult Living,Landlord Approval,Pet Restrictions or Board approval Required
Ownership Private
Read Less Info
Want to know what your home might be worth? Contact us for a FREE valuation!

Our team is ready to help you sell your home for the highest possible price ASAP

"My job is to find and attract mastery-based agents to the office, protect the culture, and make sure everyone is happy! "






