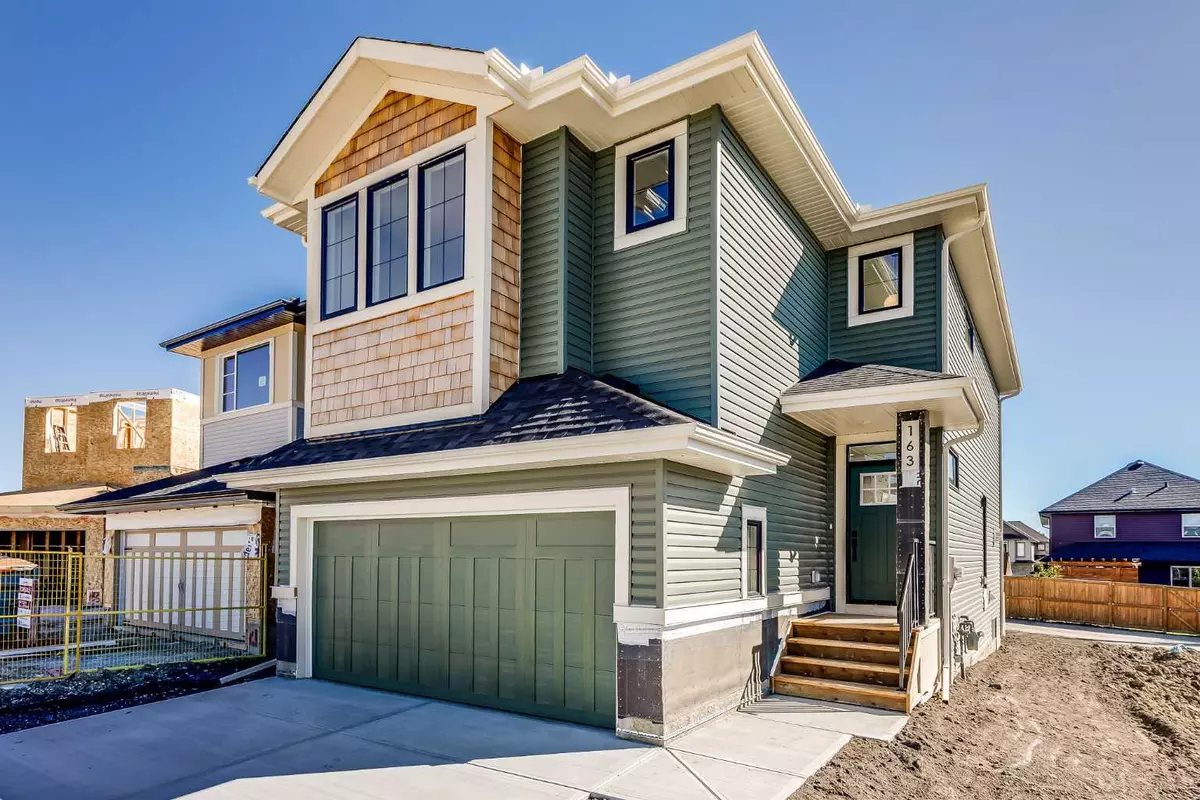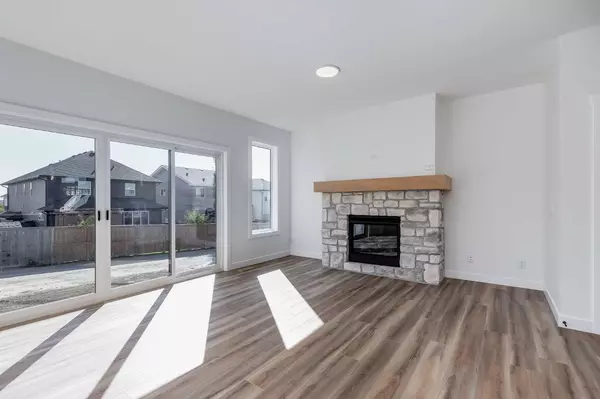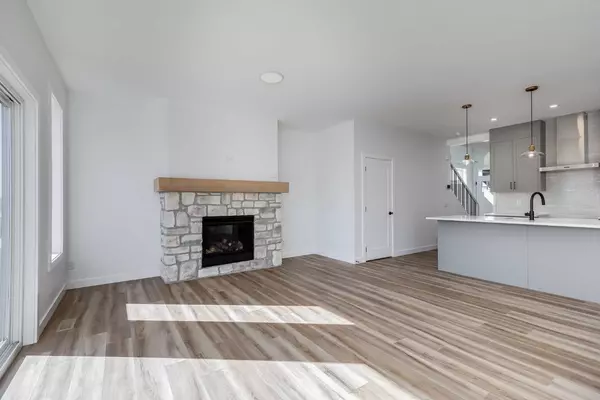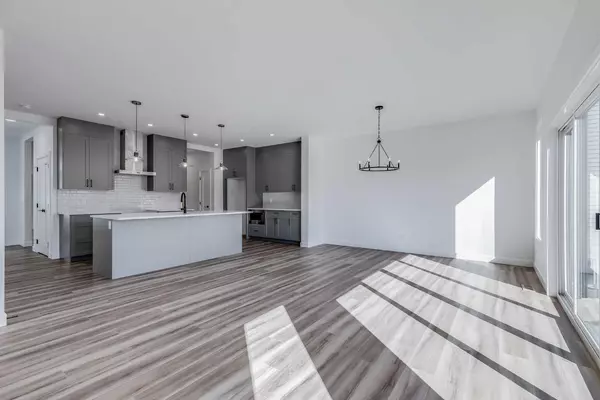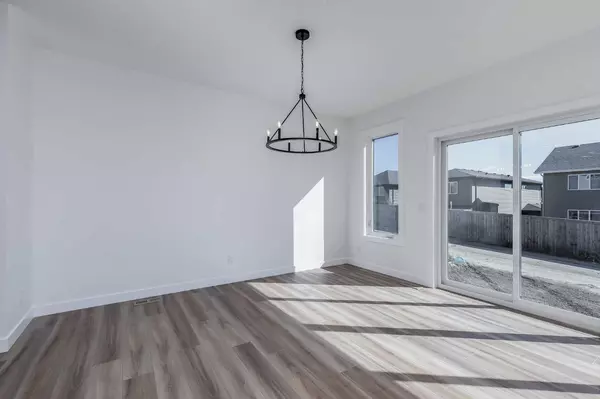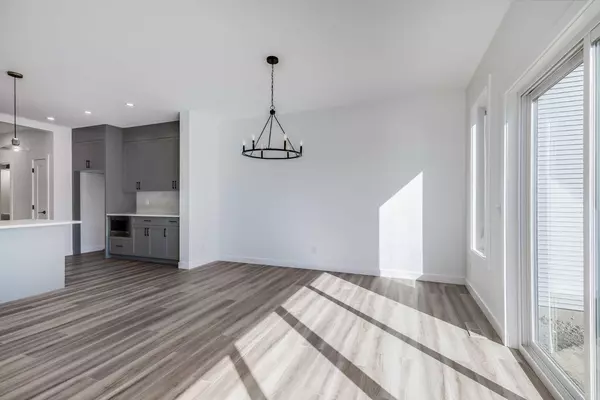$693,000
$699,900
1.0%For more information regarding the value of a property, please contact us for a free consultation.
3 Beds
3 Baths
2,156 SqFt
SOLD DATE : 11/11/2024
Key Details
Sold Price $693,000
Property Type Single Family Home
Sub Type Detached
Listing Status Sold
Purchase Type For Sale
Square Footage 2,156 sqft
Price per Sqft $321
Subdivision Heritage Hills
MLS® Listing ID A2165153
Sold Date 11/11/24
Style 2 Storey
Bedrooms 3
Full Baths 2
Half Baths 1
Originating Board Calgary
Year Built 2024
Lot Size 3,521 Sqft
Acres 0.08
Property Description
Welcome to this brand new build by Homes by Fifty Six, offering over 2,100 square feet of meticulously planned living space across two levels. Move-in ready, this home features 3 spacious bedrooms, 2.5 bathrooms, bonus room and a double attached garage. Step inside to a welcoming foyer with 9-foot ceilings and luxury vinyl plank flooring that flows throughout the main floor. Generous windows allow natural light to flood the open-concept layout, where the stylish kitchen, dining, and living areas are seamlessly connected. The sophisticated kitchen boasts grey cabinetry, quartz countertops, a large kitchen island with seating, and plenty of storage. An oversized pantry provides even more functionality, while a $5,000 appliance credit lets you choose the perfect finishing touches. Contemporary lighting elevates the modern aesthetic, and sliding glass doors lead to the backyard, awaiting your landscaping ideas. A mudroom with built-in seating, hooks, and shelves, as well as a 2-piece powder room, complete the main level. Upstairs, plush carpeting invites you to relax in the bonus room, perfect for a home office or entertainment area. The primary suite offers a private retreat, featuring a walk-in closet and a luxurious 5-piece ensuite with dual sinks, a soaker tub, and a standalone shower. Two additional bedrooms provide ample space, with a second 4-piece bathroom nearby. A dedicated laundry room adds convenience to this well-designed upper floor. With an unfinished basement and a separate side entrance, this space invites your personal touch, offering potential for future customization. Located in the scenic community of Heritage Hills in Cochrane, this home is surrounded by parks, green spaces, and the breathtaking mountain views Alberta is known for. Enjoy easy access to the Bow Valley Trail and Cowboy Trail, bringing you closer to outdoor adventures in nearby Canmore and Banff, both just under an hour away. Whether you’re hiking, skiing, or exploring local parks, the community's proximity to nature supports an active lifestyle. Heritage Hills is also home to convenient amenities, with the Mountain View Plaza nearby for your daily needs. Future developments, such as the Horse Creek Sports Park and additional schools, ensure that this community will continue to grow, making it an ideal location for families. Residents enjoy a perfect balance between small-town charm and urban convenience. Cochrane’s thriving town center features national retailers and local favorites like MacKay’s Ice Cream, while recreational opportunities abound with soccer fields, baseball diamonds, and the SLS Family Sports Centre, offering everything from swimming to skating and climbing. With a short 15-minute drive to Ghost Lake and just 20 minutes from the University of Calgary, Cochrane offers a unique blend of convenience and natural beauty. Whether you’re commuting to Calgary or heading west for a weekend in the mountains, this town is a fantastic place to call home. Book a showing today!
Location
State AB
County Rocky View County
Zoning R-MX
Direction N
Rooms
Other Rooms 1
Basement Separate/Exterior Entry, Full, Unfinished
Interior
Interior Features Double Vanity, High Ceilings, Kitchen Island, Open Floorplan, Quartz Counters, Separate Entrance, Soaking Tub, Stone Counters, Walk-In Closet(s)
Heating Forced Air, Natural Gas
Cooling None
Flooring Carpet, Tile, Vinyl Plank
Fireplaces Number 1
Fireplaces Type Gas
Appliance Microwave, Range Hood
Laundry Laundry Room, Upper Level
Exterior
Parking Features Alley Access, Double Garage Attached
Garage Spaces 2.0
Garage Description Alley Access, Double Garage Attached
Fence None
Community Features Park, Playground, Shopping Nearby, Sidewalks, Street Lights, Walking/Bike Paths
Roof Type Asphalt Shingle
Porch None
Lot Frontage 32.38
Total Parking Spaces 4
Building
Lot Description Back Lane, Back Yard, Level
Foundation Poured Concrete
Architectural Style 2 Storey
Level or Stories Two
Structure Type Vinyl Siding,Wood Frame
New Construction 1
Others
Restrictions None Known
Ownership Private
Read Less Info
Want to know what your home might be worth? Contact us for a FREE valuation!

Our team is ready to help you sell your home for the highest possible price ASAP

"My job is to find and attract mastery-based agents to the office, protect the culture, and make sure everyone is happy! "

