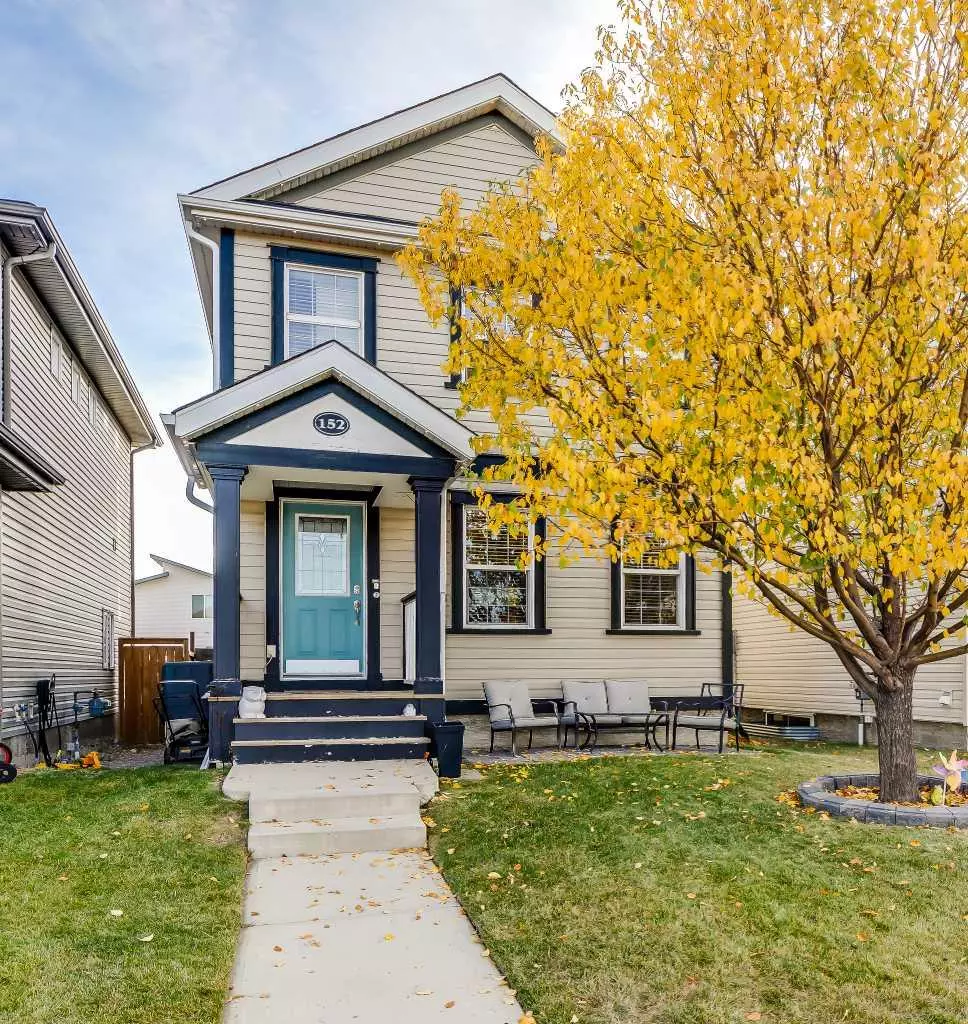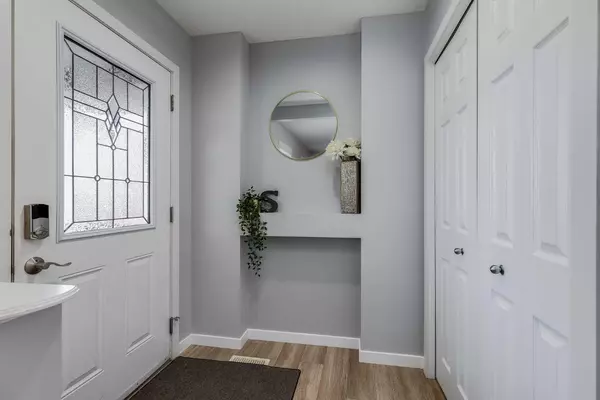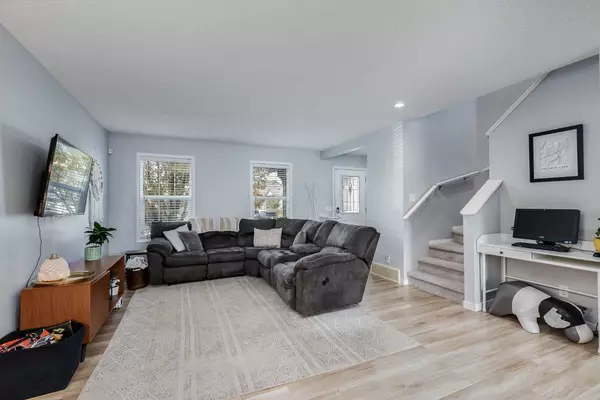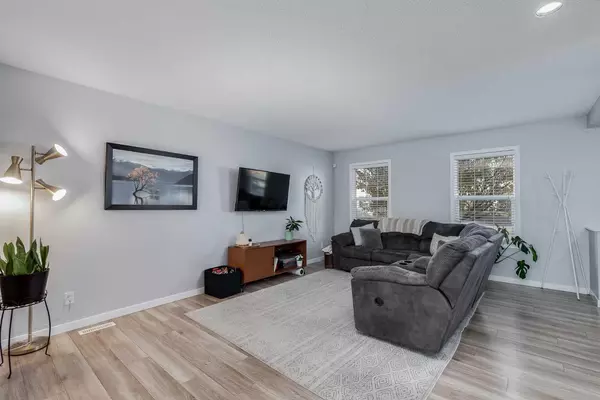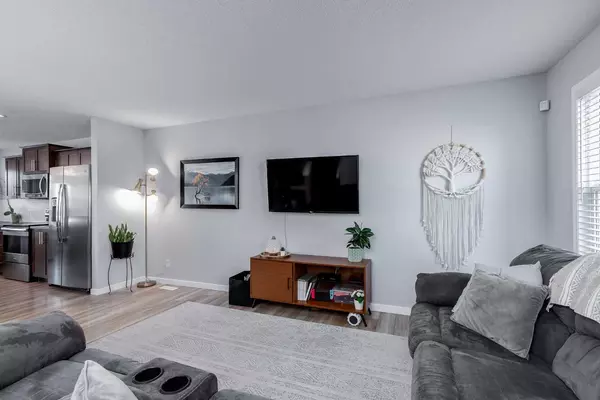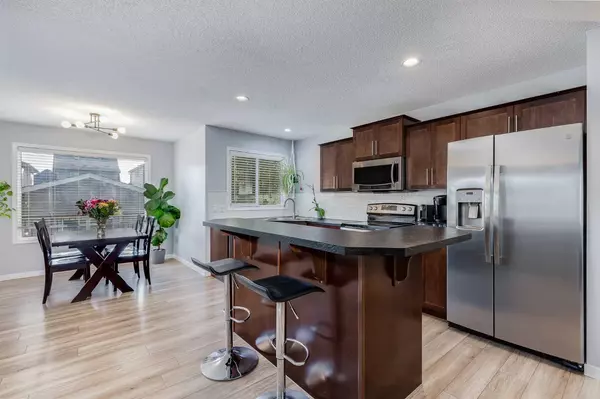$551,000
$560,000
1.6%For more information regarding the value of a property, please contact us for a free consultation.
3 Beds
2 Baths
1,335 SqFt
SOLD DATE : 11/14/2024
Key Details
Sold Price $551,000
Property Type Single Family Home
Sub Type Detached
Listing Status Sold
Purchase Type For Sale
Square Footage 1,335 sqft
Price per Sqft $412
Subdivision Copperfield
MLS® Listing ID A2173547
Sold Date 11/14/24
Style 2 Storey
Bedrooms 3
Full Baths 1
Half Baths 1
Originating Board Calgary
Year Built 2008
Annual Tax Amount $3,087
Tax Year 2024
Lot Size 3,035 Sqft
Acres 0.07
Property Description
Welcome to this stunning 3 bedroom, 1.5 bath home in the family friendly SE community of Copperfield! This fully developed home is move in ready, offering everything you need for comfortable living. As you enter, you are greeted by a bright foyer and impeccably maintained laminate plank flooring that extends throughout the main floor. The spacious, well lit front room is ideal for unwinding after a long day, and it seamlessly flows into the kitchen. The kitchen features matching stainless steel appliances, a raised breakfast bar, and plenty of cabinetry. Adjacent to the kitchen, the dining area is the perfect spot to enjoy your morning coffee. Upstairs, you will find brand new carpeting throughout, two generous bedrooms perfect for the kids, and a large master bedroom that easily fits a king sized bed and end tables. The master suite also boasts a walk in closet, and this level is completed by a full bathroom. The fully developed basement offers a cozy rec room and an entertainment area with built-in speakers, perfect for movie nights or watching the big game. Additionally, the basement includes a hair salon that can be easily converted into a home office, along with laundry facilities and ample storage space under the stairs. Outside, the backyard features a large deck, ideal for summer gatherings, and leads to the oversized double garage, which backs onto a paved alley. Additional highlights include UltraLIT permanent outdoor lighting, central air conditioning, and a new roof, with shingles replaced in 2021. Conveniently located close to shopping, schools, restaurants, major roadways, and steps from a playground, this home is perfect for a growing family. Don’t miss your chance to own this gem in one of Calgary's most sought after neighborhoods. Book your showing today!
Location
State AB
County Calgary
Area Cal Zone Se
Zoning R-G
Direction W
Rooms
Basement Finished, Full
Interior
Interior Features Breakfast Bar, Closet Organizers, Kitchen Island, No Smoking Home, Walk-In Closet(s)
Heating Forced Air
Cooling Central Air
Flooring Carpet, Laminate
Appliance Dishwasher, Dryer, Electric Stove, Microwave Hood Fan, Refrigerator, Washer, Window Coverings, Wine Refrigerator
Laundry In Basement
Exterior
Parking Features Alley Access, Double Garage Detached
Garage Spaces 2.0
Garage Description Alley Access, Double Garage Detached
Fence Fenced
Community Features Playground, Schools Nearby, Shopping Nearby
Roof Type Asphalt Shingle
Porch Deck
Lot Frontage 27.99
Total Parking Spaces 2
Building
Lot Description Back Lane, Back Yard, Low Maintenance Landscape, Level, Rectangular Lot, Treed
Foundation Poured Concrete
Architectural Style 2 Storey
Level or Stories Two
Structure Type Vinyl Siding,Wood Frame
Others
Restrictions None Known
Tax ID 95318066
Ownership Private
Read Less Info
Want to know what your home might be worth? Contact us for a FREE valuation!

Our team is ready to help you sell your home for the highest possible price ASAP

"My job is to find and attract mastery-based agents to the office, protect the culture, and make sure everyone is happy! "

