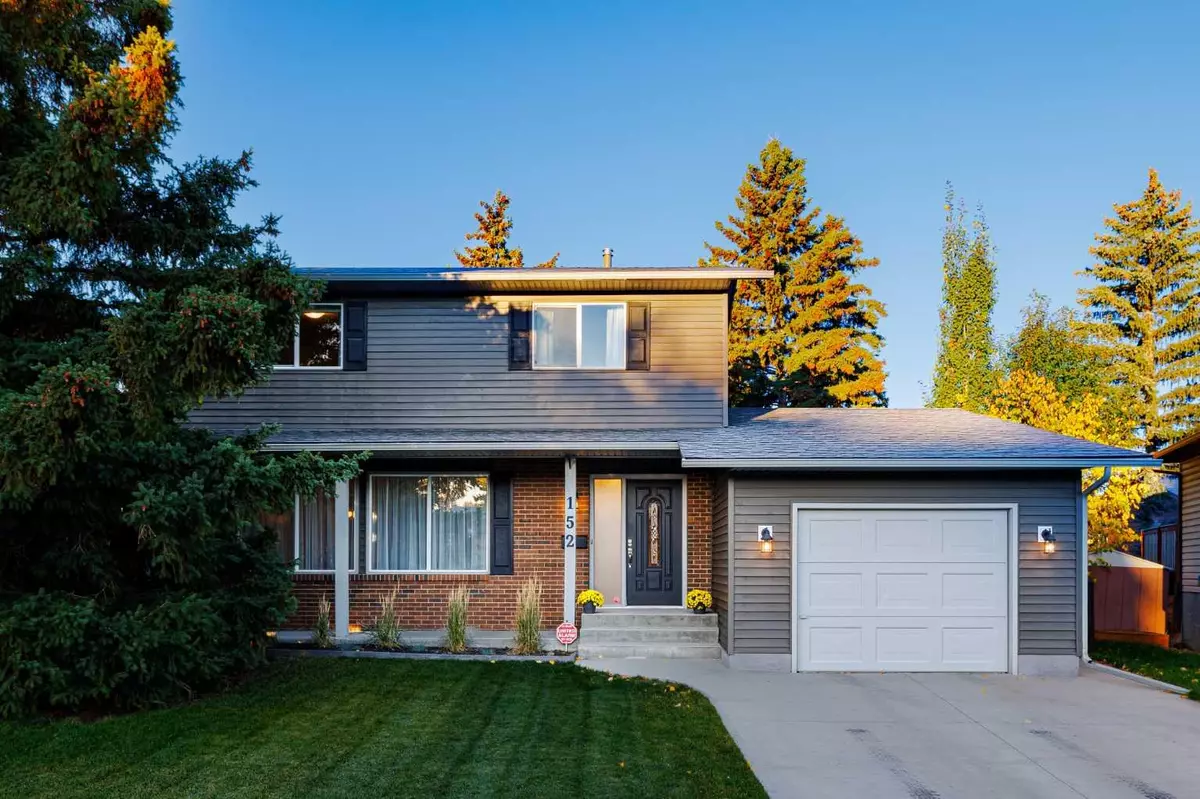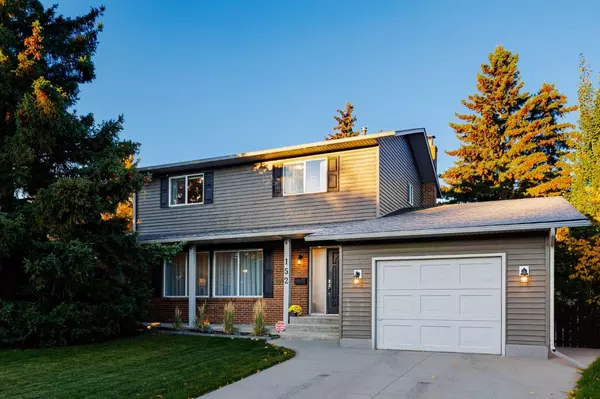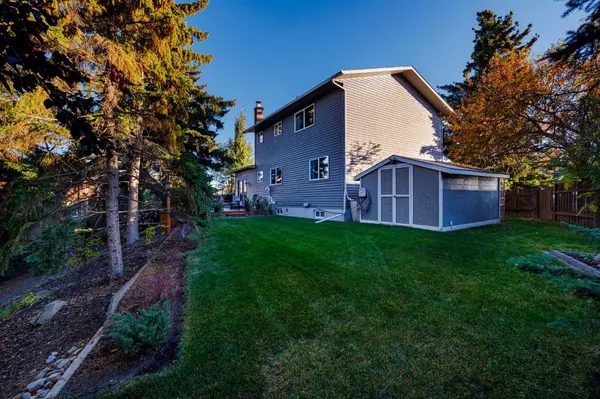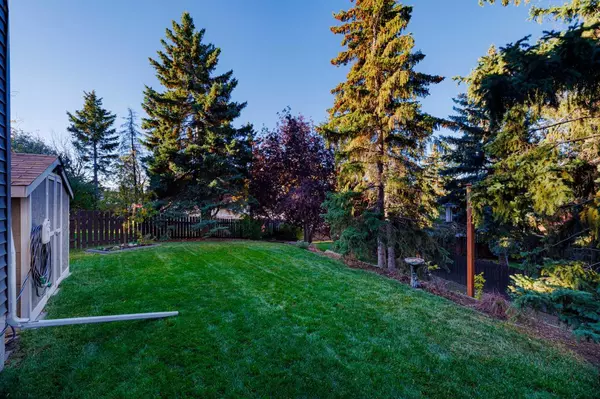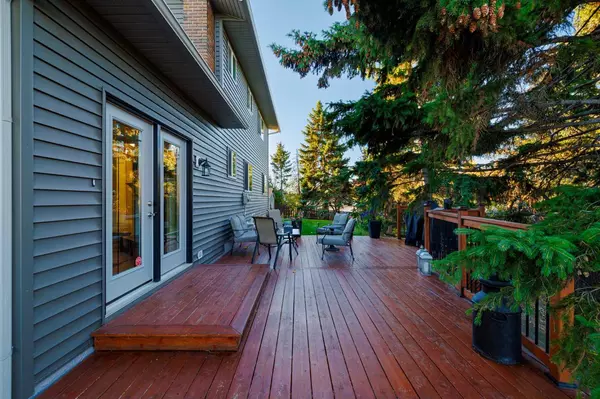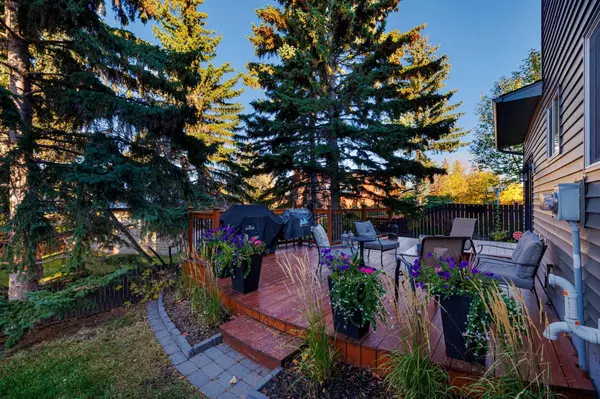$610,000
$639,900
4.7%For more information regarding the value of a property, please contact us for a free consultation.
3 Beds
3 Baths
1,782 SqFt
SOLD DATE : 11/15/2024
Key Details
Sold Price $610,000
Property Type Single Family Home
Sub Type Detached
Listing Status Sold
Purchase Type For Sale
Square Footage 1,782 sqft
Price per Sqft $342
Subdivision Whitehorn
MLS® Listing ID A2172589
Sold Date 11/15/24
Style 2 Storey
Bedrooms 3
Full Baths 2
Half Baths 1
Originating Board Calgary
Year Built 1979
Annual Tax Amount $3,460
Tax Year 2024
Lot Size 8,665 Sqft
Acres 0.2
Property Description
Nestled in the welcoming community of Whitehorn, this delightful two-storey residence perfectly combines warmth and practicality for family living. Set on an enormous pie-shaped lot, adorned with mature trees and impressive curb appeal.
As you step inside, you are greeted by an abundance of natural light that fills the main floor through large windows, creating a warm and inviting atmosphere. The hardwood flooring adds a touch of elegance, seamlessly connecting the formal living and dining rooms. The heart of the home is the stunning kitchen, which showcases a beautiful stone backsplash, ample cupboard space, and generous prep counter space with a window overlooking the backyard. Adjacent to the kitchen, the family room features a cozy wood-burning fireplace, ideal for relaxing evenings with loved ones. Moving to the upper level, you will find three generously sized bedrooms, all with hardwood flooring. The primary suite stands out with its spacious layout, complete with a 4-piece ensuite and a walk-in closet. An additional 4-piece bathroom on this floor ensures convenience for family and guests alike. The fully finished basement further enhances the home's livability. The warmth and practicality of laminate flooring leads you into a large recreation room, perfect for family movie and games nights. Next to this, a flex area offers endless possibilities - a home gym, playroom, craft studio or future 4th bedroom. Practical features such as a laundry room and additional storage space complete this level, ensuring that every need is met. Stepping outside, the backyard transforms into an outdoor oasis, designed for entertaining and relaxation. A stunning wooden deck serves as the centerpiece. The expansive grassy area is perfect for children to play, all surrounded by the tranquility of mature trees and fully fenced yard. An oversized storage shed houses all your garden tools and equipment. Plus, additional alley access adds convenience for extra access and parking. Substantial Upgrades include a new furnace in 2023, new roof shingles in 2019, exterior siding and windows in 2012 and new concrete paths and driveway in 2014. There is nothing left to do, just move in!
Living in Whitehorn means enjoying a mature neighborhood filled with amenities and opportunities for recreation. Within walking distance, you'll find the Village Square Leisure Center, which features a swimming pool and skating rink, along with easy access to public transit via the nearby Whitehorn LRT Station. Shopping and dining are just minutes away at Sunridge Mall and along 32 Avenue, making errands a breeze. The Calgary International Airport and Peter Lougheed Hospital are also conveniently close, ensuring you are well-connected to essential services. Check out the 3-D tour for a closer look!
Location
State AB
County Calgary
Area Cal Zone Ne
Zoning R-CG
Direction NE
Rooms
Other Rooms 1
Basement Finished, Full
Interior
Interior Features Central Vacuum, Storage, Vinyl Windows
Heating Forced Air
Cooling None
Flooring Ceramic Tile, Hardwood, Laminate
Fireplaces Number 1
Fireplaces Type Wood Burning
Appliance Dishwasher, Dryer, Electric Stove, Garage Control(s), Microwave, Refrigerator, Washer, Window Coverings
Laundry Lower Level
Exterior
Parking Features Alley Access, Driveway, Front Drive, Off Street, RV Access/Parking, Single Garage Attached
Garage Spaces 1.0
Garage Description Alley Access, Driveway, Front Drive, Off Street, RV Access/Parking, Single Garage Attached
Fence Fenced
Community Features Park, Playground, Pool, Schools Nearby, Shopping Nearby, Sidewalks, Tennis Court(s), Walking/Bike Paths
Roof Type Asphalt Shingle
Porch Deck, Front Porch
Lot Frontage 36.39
Exposure NE
Total Parking Spaces 2
Building
Lot Description Landscaped, Many Trees, Pie Shaped Lot, Treed
Foundation Poured Concrete
Architectural Style 2 Storey
Level or Stories Two
Structure Type Brick,Vinyl Siding
Others
Restrictions Airspace Restriction,Utility Right Of Way
Tax ID 94967667
Ownership Private
Read Less Info
Want to know what your home might be worth? Contact us for a FREE valuation!

Our team is ready to help you sell your home for the highest possible price ASAP

"My job is to find and attract mastery-based agents to the office, protect the culture, and make sure everyone is happy! "

