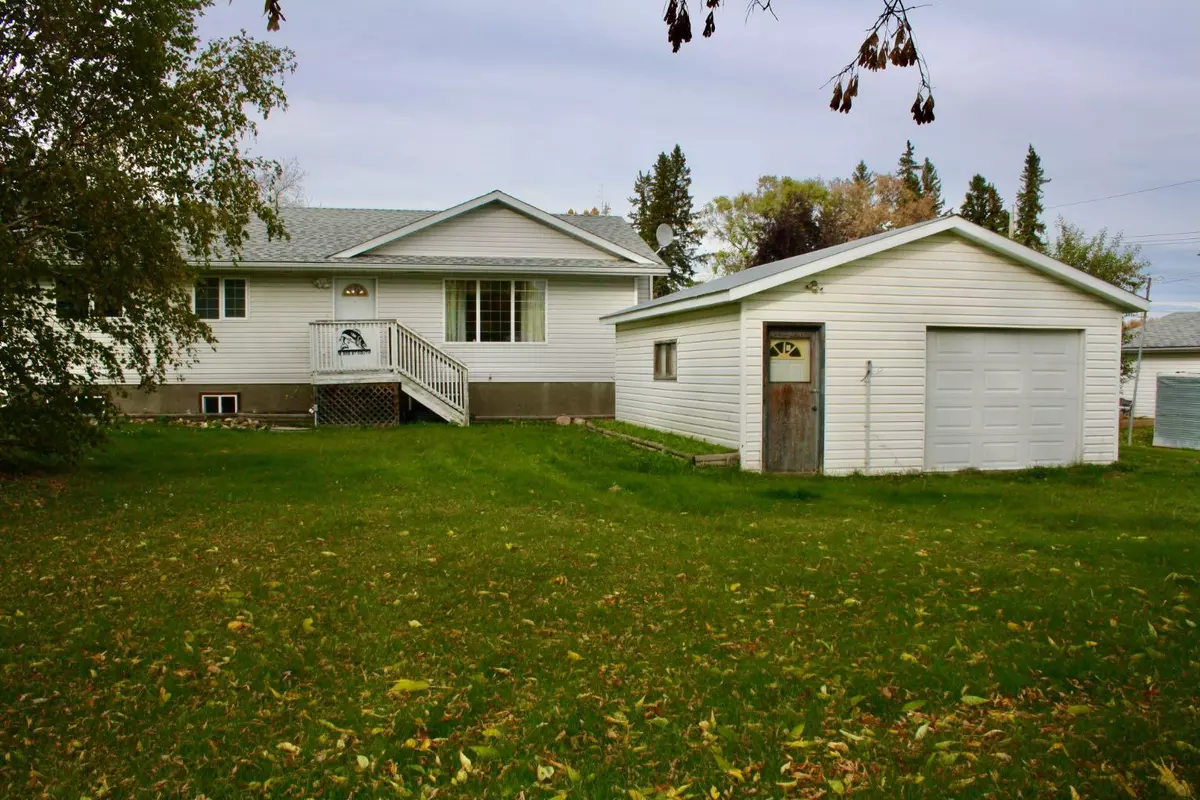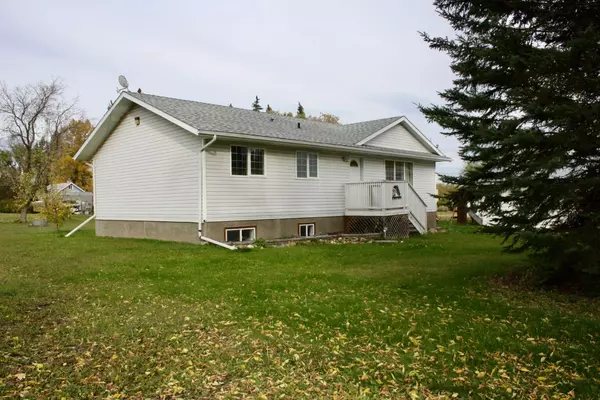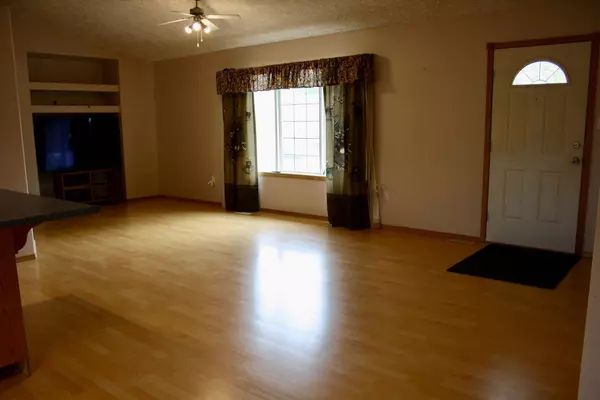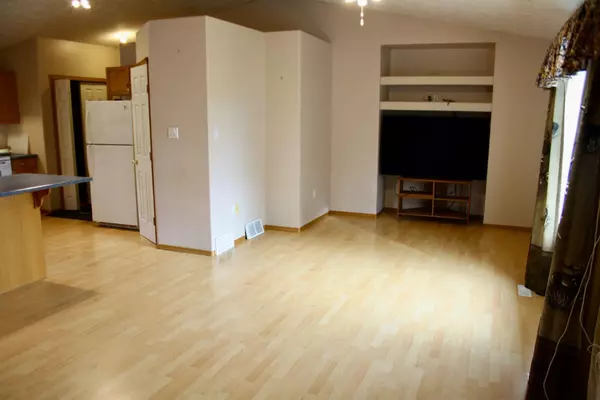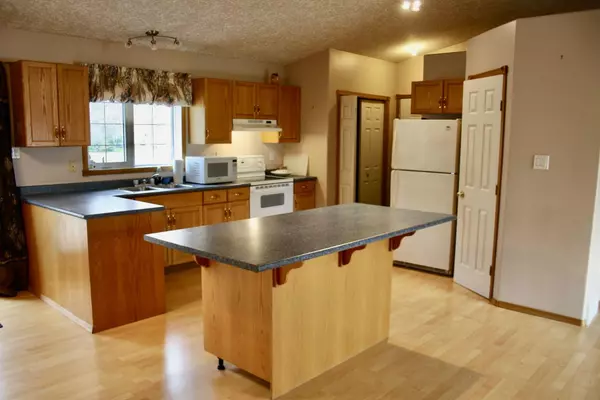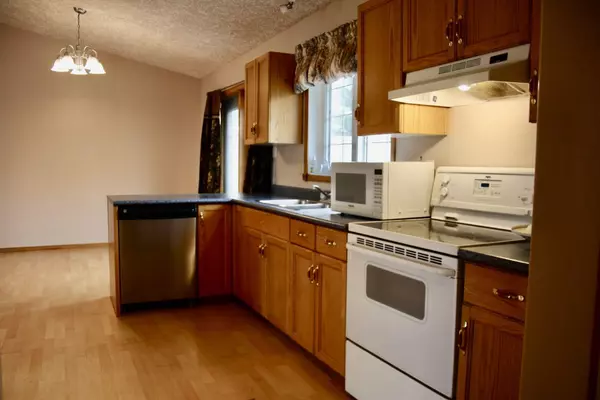$198,000
$224,900
12.0%For more information regarding the value of a property, please contact us for a free consultation.
4 Beds
2 Baths
1,202 SqFt
SOLD DATE : 11/21/2024
Key Details
Sold Price $198,000
Property Type Single Family Home
Sub Type Detached
Listing Status Sold
Purchase Type For Sale
Square Footage 1,202 sqft
Price per Sqft $164
Subdivision Marwayne
MLS® Listing ID A2171595
Sold Date 11/21/24
Style Bungalow
Bedrooms 4
Full Baths 2
Originating Board Lloydminster
Year Built 2000
Annual Tax Amount $2,870
Tax Year 2024
Lot Size 0.459 Acres
Acres 0.46
Property Description
Located in the quiet town of Marwayne. This spacious 1202sq ft bungalow is situated on a nearly half-acre lot. The home features an open floor plan with vaulted ceilings in the kitchen, dining and living area, creating a bright and airy space. Also on the main level you will find 2 bedrooms and a 4pc bath. Downstairs the basement is mostly finished but awaits your own personal touches. There is currently 2 more bedroom downstairs, 3pc bath, dedicated laundry/storage room and large family room. The basement does have its own separate entrance which could be utilized as access to a separate basement suite in the future. Outside, a wrap-around deck offers outdoor living space, and the 20' x 24' detached garage provides plenty of storage and parking. Located close to the school, this home combines the charm of quiet small-town living with the convenience of being just a short drive from Lloydminster.
Location
State AB
County Vermilion River, County Of
Zoning R1
Direction S
Rooms
Basement Full, Partially Finished
Interior
Interior Features Open Floorplan, Pantry, See Remarks, Vaulted Ceiling(s), Vinyl Windows
Heating Forced Air, Natural Gas
Cooling None
Flooring Laminate
Appliance Dishwasher, Electric Stove, Range Hood, Refrigerator, Washer/Dryer
Laundry In Basement
Exterior
Parking Features Off Street, Single Garage Detached
Garage Spaces 1.0
Garage Description Off Street, Single Garage Detached
Fence None
Community Features Schools Nearby, Sidewalks
Roof Type Asphalt Shingle
Porch Deck, See Remarks
Lot Frontage 100.0
Total Parking Spaces 6
Building
Lot Description Back Lane, Back Yard, City Lot, Front Yard, Lawn, Interior Lot, Street Lighting, See Remarks, Treed
Foundation Wood
Architectural Style Bungalow
Level or Stories One
Structure Type Vinyl Siding,Wood Frame
Others
Restrictions None Known
Tax ID 56985682
Ownership Private
Read Less Info
Want to know what your home might be worth? Contact us for a FREE valuation!

Our team is ready to help you sell your home for the highest possible price ASAP

"My job is to find and attract mastery-based agents to the office, protect the culture, and make sure everyone is happy! "

