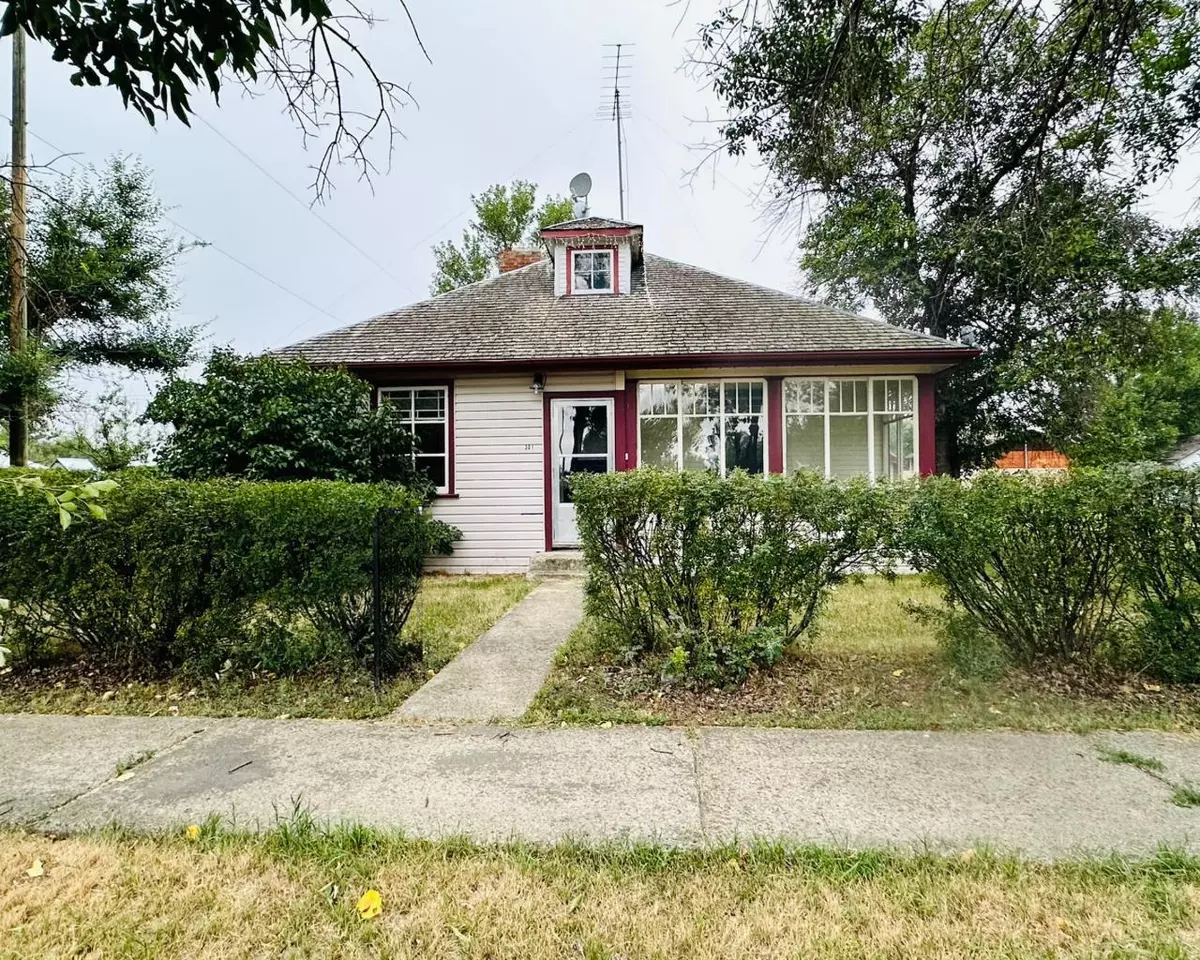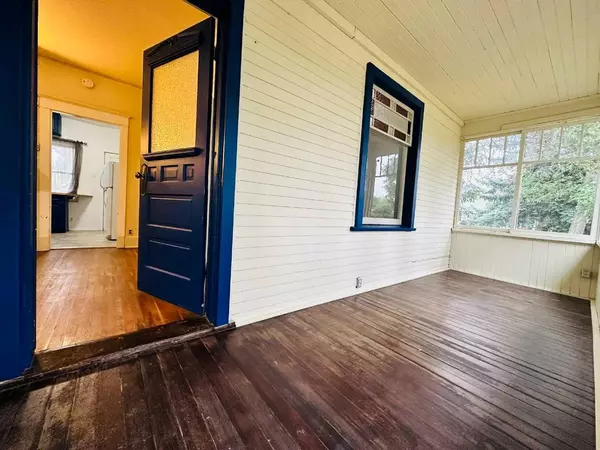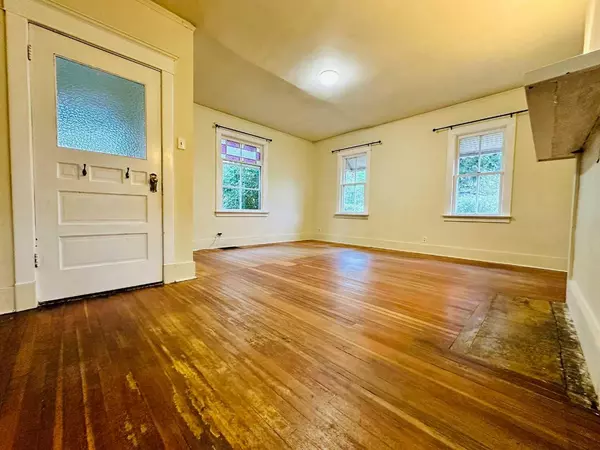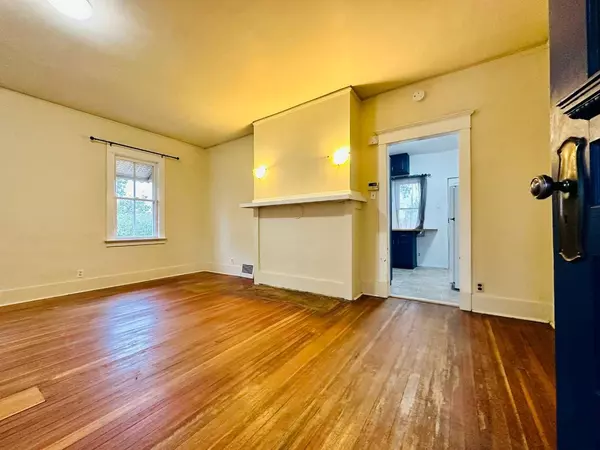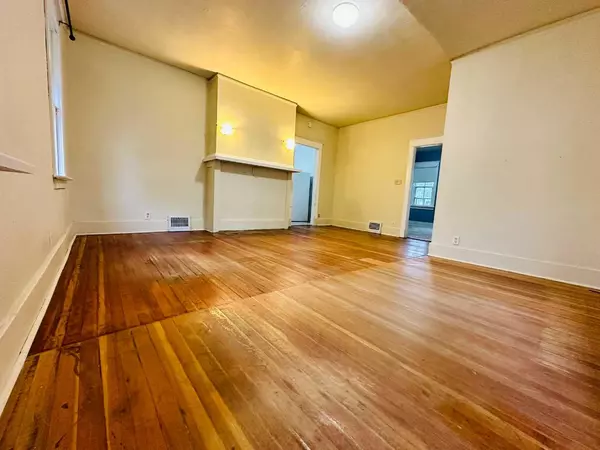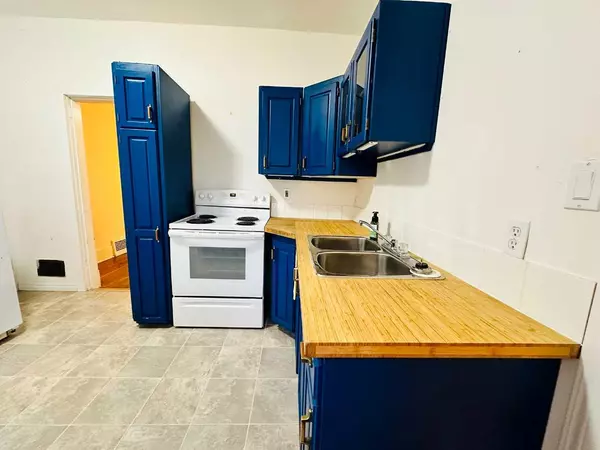$155,000
$170,000
8.8%For more information regarding the value of a property, please contact us for a free consultation.
3 Beds
1 Bath
1,074 SqFt
SOLD DATE : 11/27/2024
Key Details
Sold Price $155,000
Property Type Single Family Home
Sub Type Detached
Listing Status Sold
Purchase Type For Sale
Square Footage 1,074 sqft
Price per Sqft $144
MLS® Listing ID A2161102
Sold Date 11/27/24
Style 1 and Half Storey
Bedrooms 3
Full Baths 1
Originating Board Lethbridge and District
Year Built 1938
Annual Tax Amount $1,144
Tax Year 2024
Lot Size 5,748 Sqft
Acres 0.13
Property Description
Welcome to this charming home in the peaceful Village of Barons, just 30 minutes from Lethbridge and 40 minutes from Claresholm. Situated on a corner lot, this cozy property offers a convenient front porch and a spacious living/dining area perfect for relaxing or entertaining.
The main floor features two bedrooms, including a primary bedroom, a 3-piece bathroom, and a kitchen complete with a fridge, stove, and ample storage. Enjoy the convenience of main floor laundry. Upstairs, a bonus space with steep stairs awaits your creativity – it could serve as an additional bedroom, office, or whatever suits your needs.
The backyard boasts a large garage with plenty of room for vehicles and additional storage, with partial fencing and alley access. Experience the tranquility of small-town living while still being close to the amenities of larger communities.
This home offers the perfect blend of simplicity and functionality in a quiet, welcoming village setting.
Location
State AB
County Lethbridge County
Zoning Residential
Direction S
Rooms
Basement Separate/Exterior Entry, Partial, Unfinished
Interior
Interior Features High Ceilings
Heating Forced Air
Cooling None
Flooring Carpet, Hardwood
Appliance Refrigerator, Stove(s), Washer/Dryer
Laundry Main Level
Exterior
Parking Features Double Garage Detached
Garage Spaces 2.0
Garage Description Double Garage Detached
Fence Partial
Community Features None
Roof Type Wood
Porch Front Porch
Lot Frontage 50.0
Total Parking Spaces 4
Building
Lot Description Back Lane, Back Yard
Foundation Block, Poured Concrete, See Remarks
Architectural Style 1 and Half Storey
Level or Stories One and One Half
Structure Type Other,Vinyl Siding
Others
Restrictions None Known
Ownership Private
Read Less Info
Want to know what your home might be worth? Contact us for a FREE valuation!

Our team is ready to help you sell your home for the highest possible price ASAP

"My job is to find and attract mastery-based agents to the office, protect the culture, and make sure everyone is happy! "

