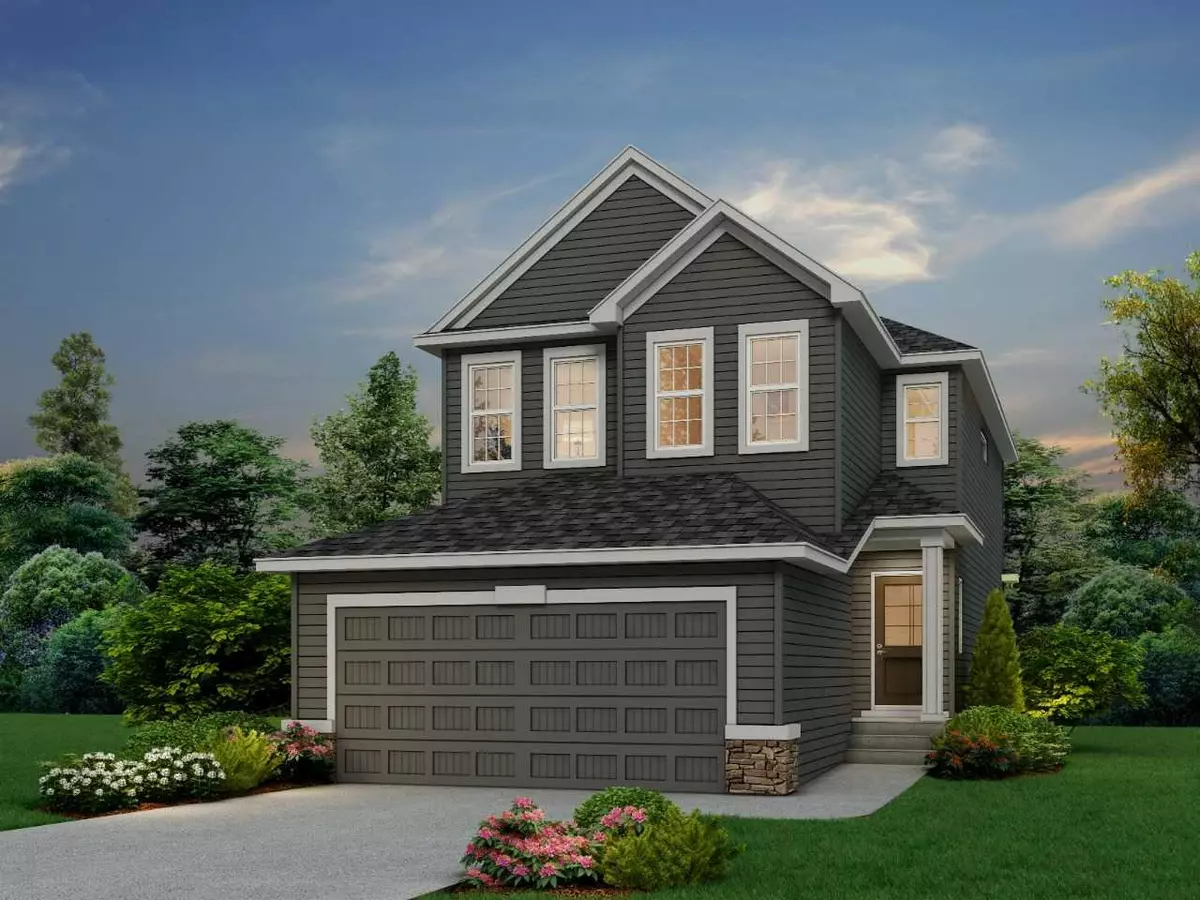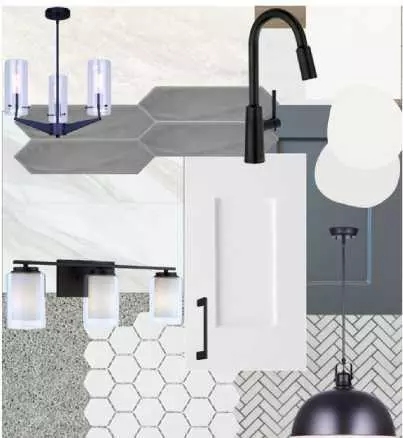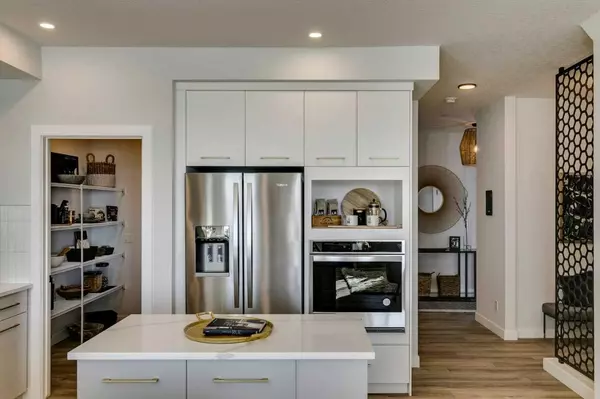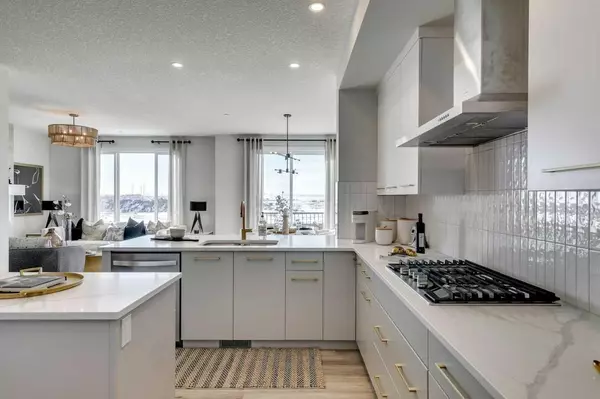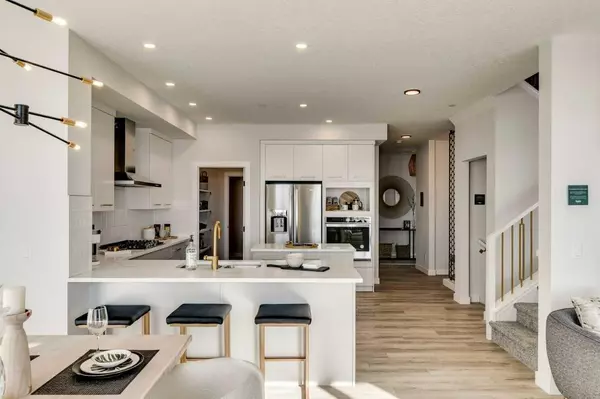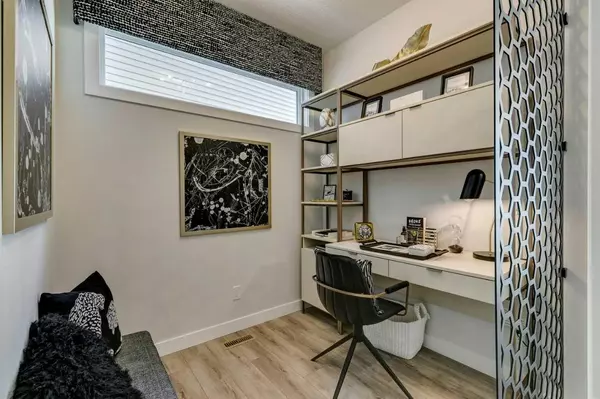$778,000
$799,200
2.7%For more information regarding the value of a property, please contact us for a free consultation.
3 Beds
3 Baths
2,187 SqFt
SOLD DATE : 12/06/2024
Key Details
Sold Price $778,000
Property Type Single Family Home
Sub Type Detached
Listing Status Sold
Purchase Type For Sale
Square Footage 2,187 sqft
Price per Sqft $355
Subdivision Alpine Park
MLS® Listing ID A2148083
Sold Date 12/06/24
Style 2 Storey
Bedrooms 3
Full Baths 2
Half Baths 1
HOA Fees $20/ann
HOA Y/N 1
Originating Board Central Alberta
Year Built 2024
Annual Tax Amount $1,430
Tax Year 2024
Lot Size 3,724 Sqft
Acres 0.09
Property Description
Welcome to The Ashton - Luxurious Living in Vermillion Hill! Discover this exceptional 3-bedroom, 2.5-bath home in Vermillion Hill. With 2108 sq. ft. of luxurious space, the Ashton features 9' knockdown ceilings, a side entrance, and a chef’s dream kitchen with stainless steel appliances, an undermount sink, water line to the fridge, gas line to the range, walk-through pantry, and built-in microwave. The main floor includes an I.T. area, perfect for working from home. Enjoy LVP flooring throughout, paint grade railing with iron spindles, and an electric fireplace with wall detail. The 5-piece ensuite offers dual sinks, a soaker tub, a fully tiled shower with a bench, and a 6-mil sliding glass door. All bedrooms have walk-in closets for ample storage. The south-facing backyard features a 24'x12' wooden deck with a gas line for BBQs, perfect for outdoor entertaining. This home combines modern design with practical features. *Photos are representative
Location
State AB
County Calgary
Area Cal Zone S
Zoning R-G
Direction N
Rooms
Other Rooms 1
Basement Full, Unfinished
Interior
Interior Features Double Vanity, Granite Counters, High Ceilings, Kitchen Island, Pantry, Smart Home, Soaking Tub, Vaulted Ceiling(s), Walk-In Closet(s)
Heating Forced Air, Natural Gas
Cooling None
Flooring Carpet, Vinyl Plank
Fireplaces Number 1
Fireplaces Type Decorative, Electric
Appliance Dishwasher, Electric Cooktop, Microwave Hood Fan, Refrigerator
Laundry Upper Level
Exterior
Parking Features Double Garage Attached
Garage Spaces 2.0
Garage Description Double Garage Attached
Fence None
Community Features Lake, Park, Playground, Schools Nearby, Shopping Nearby, Sidewalks, Street Lights
Amenities Available None
Roof Type Asphalt Shingle
Porch Deck, Porch
Lot Frontage 35.43
Total Parking Spaces 4
Building
Lot Description Lake, Level, Street Lighting, Waterfront
Foundation Poured Concrete
Architectural Style 2 Storey
Level or Stories Two
Structure Type Vinyl Siding,Wood Frame
New Construction 1
Others
Restrictions Utility Right Of Way
Ownership Private
Read Less Info
Want to know what your home might be worth? Contact us for a FREE valuation!

Our team is ready to help you sell your home for the highest possible price ASAP

"My job is to find and attract mastery-based agents to the office, protect the culture, and make sure everyone is happy! "

