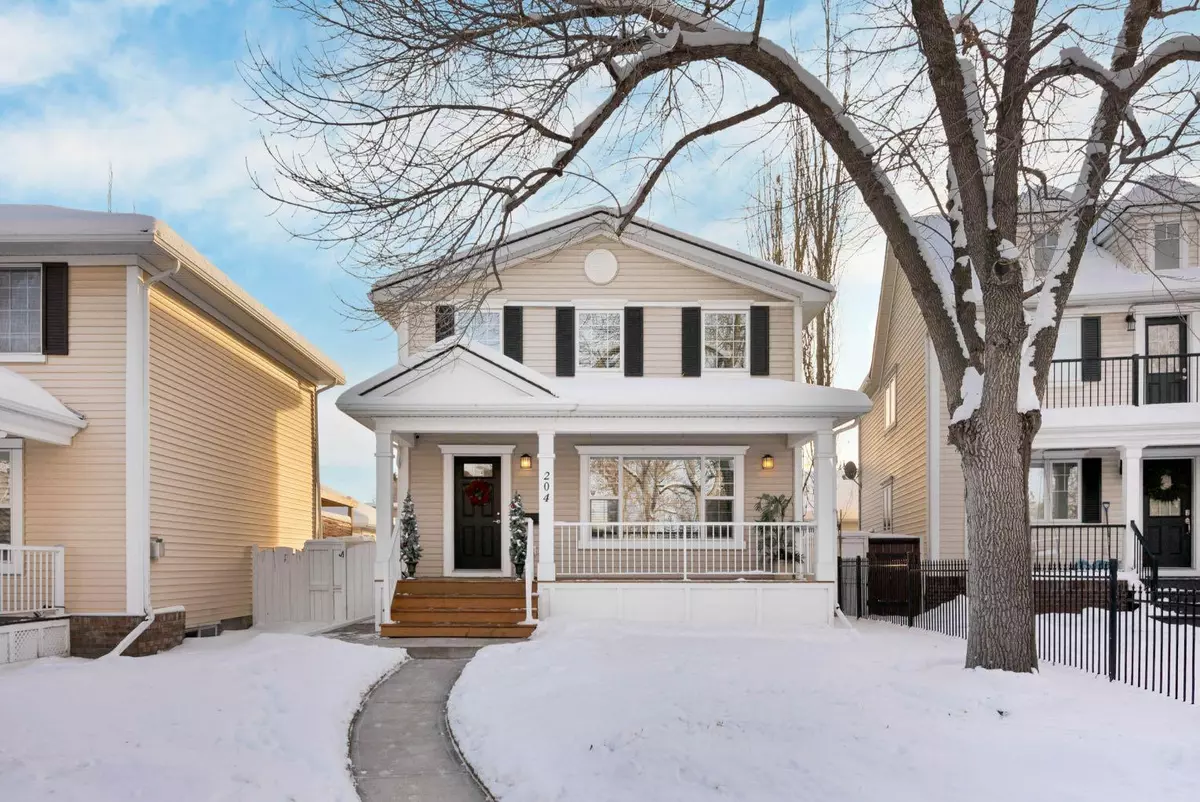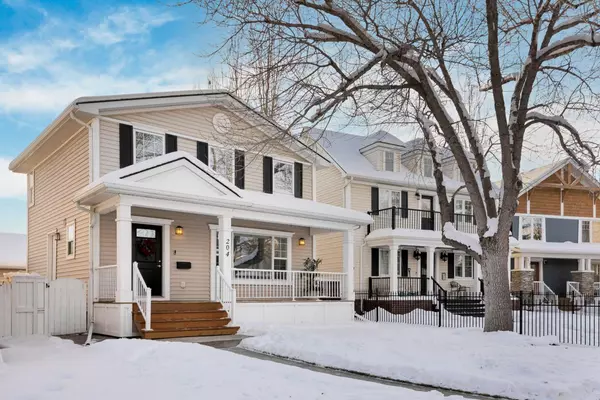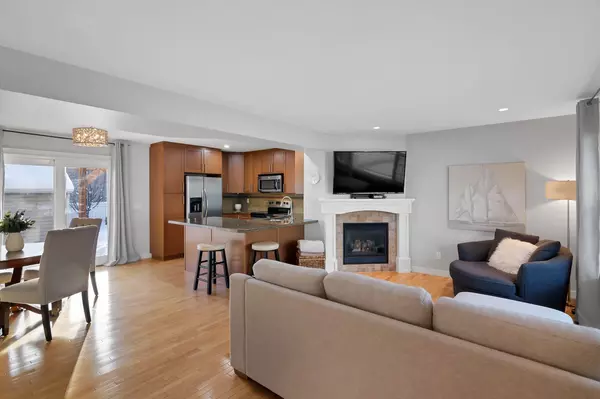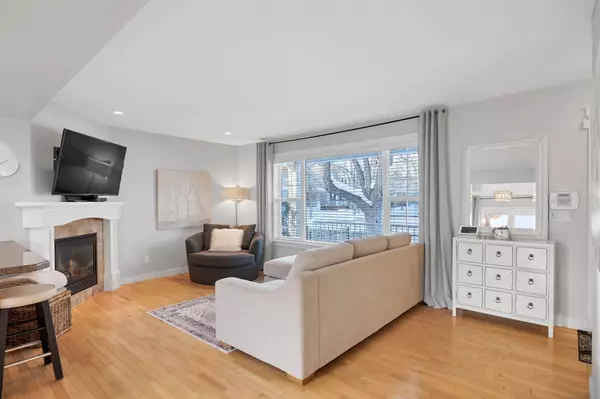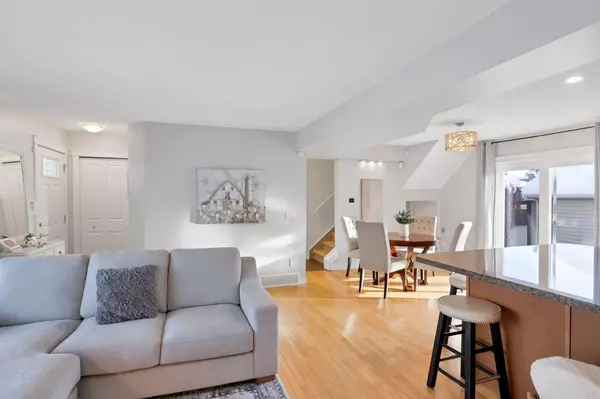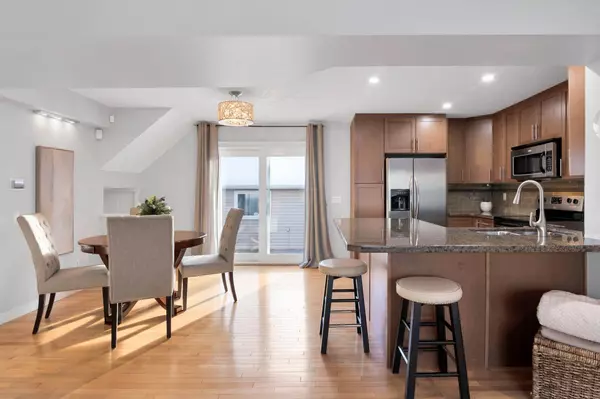$720,000
$729,900
1.4%For more information regarding the value of a property, please contact us for a free consultation.
3 Beds
3 Baths
1,204 SqFt
SOLD DATE : 12/17/2024
Key Details
Sold Price $720,000
Property Type Single Family Home
Sub Type Detached
Listing Status Sold
Purchase Type For Sale
Square Footage 1,204 sqft
Price per Sqft $598
Subdivision Garrison Green
MLS® Listing ID A2182018
Sold Date 12/17/24
Style 2 Storey
Bedrooms 3
Full Baths 2
Half Baths 1
Originating Board Calgary
Year Built 2005
Annual Tax Amount $3,677
Tax Year 2024
Lot Size 307 Sqft
Acres 0.01
Property Description
Charming and Spacious Single Family Home in Sought-After Garrison Green. Nestled on a serene, tree-lined street in the highly coveted community of Garrison Green, this beautifully maintained 3-bedroom home is a true gem. With its abundance of natural light, incredible curb appeal, and thoughtful upgrades, this property is the perfect blend of comfort and convenience. Enjoy the welcoming charm of a front porch, a large low-maintenance south-facing backyard, and a pergola that creates the ultimate backyard oasis. The double detached garage with work space, cabinets with with wall organizers and attic storage, completes this perfect outdoor setup. Recent updates include central A/C, a new roof with a 35-year transferable warranty, washer, dryer, and a hot water tank, all added within the last few years. Tasteful interior selections, hardwood flooring, stainless steel appliances, granite countertops and cozy gas fireplace, creates a warm and inviting atmosphere, perfect for entertaining. Situated in one of the city's most desirable neighbourhoods, you're just minutes away from Mount Royal University, top-rated schools, parks, and convenient transit options. Enjoy easy access to downtown and explore the several parks, playgrounds, and outdoor skating rink. Meticulously maintained, it shows a perfect 10/10. This Garrison Green home offers everything you need to live, entertain, and thrive in one of Calgary's top communities.
Location
State AB
County Calgary
Area Cal Zone W
Zoning R-CG
Direction N
Rooms
Other Rooms 1
Basement Finished, Full
Interior
Interior Features See Remarks
Heating Forced Air, Natural Gas
Cooling Central Air
Flooring Carpet, Ceramic Tile, Hardwood
Fireplaces Number 1
Fireplaces Type Gas, Living Room
Appliance Central Air Conditioner, Dishwasher, Dryer, Electric Stove, Microwave, Refrigerator, Washer, Window Coverings
Laundry Upper Level
Exterior
Parking Features Double Garage Detached
Garage Spaces 2.0
Garage Description Double Garage Detached
Fence Fenced
Community Features Park, Playground, Schools Nearby, Shopping Nearby, Walking/Bike Paths
Roof Type Asphalt Shingle
Porch Front Porch
Lot Frontage 35.76
Exposure N
Total Parking Spaces 2
Building
Lot Description Back Yard, Front Yard, Low Maintenance Landscape, Paved
Foundation Poured Concrete
Architectural Style 2 Storey
Level or Stories Two
Structure Type Vinyl Siding
Others
Restrictions None Known
Tax ID 95460011
Ownership Private
Read Less Info
Want to know what your home might be worth? Contact us for a FREE valuation!

Our team is ready to help you sell your home for the highest possible price ASAP

"My job is to find and attract mastery-based agents to the office, protect the culture, and make sure everyone is happy! "

