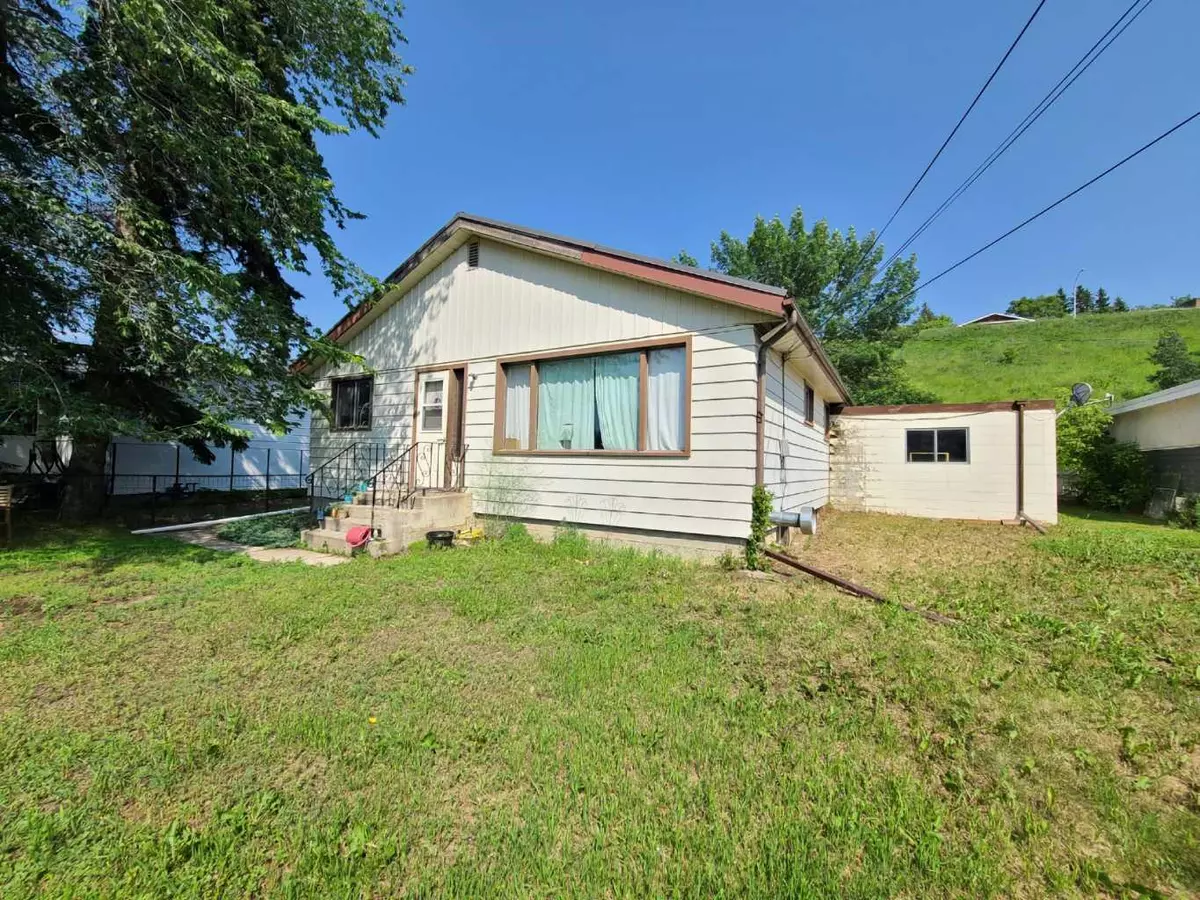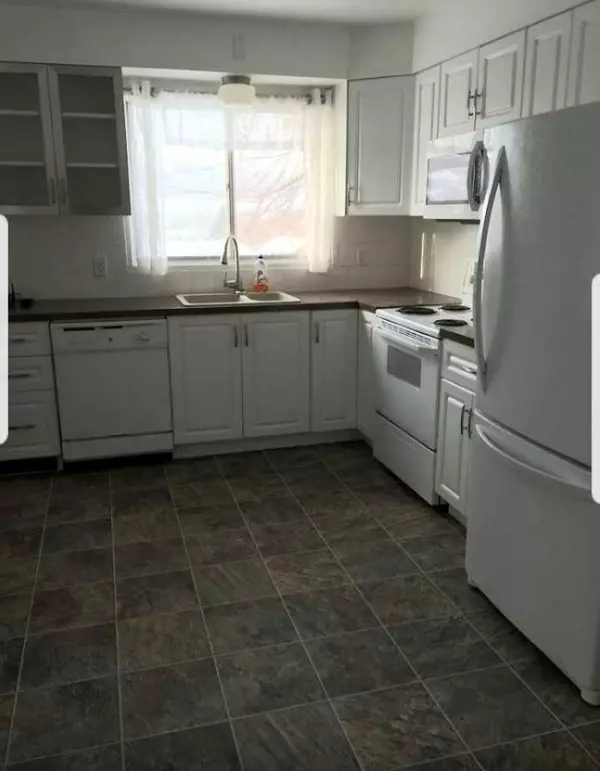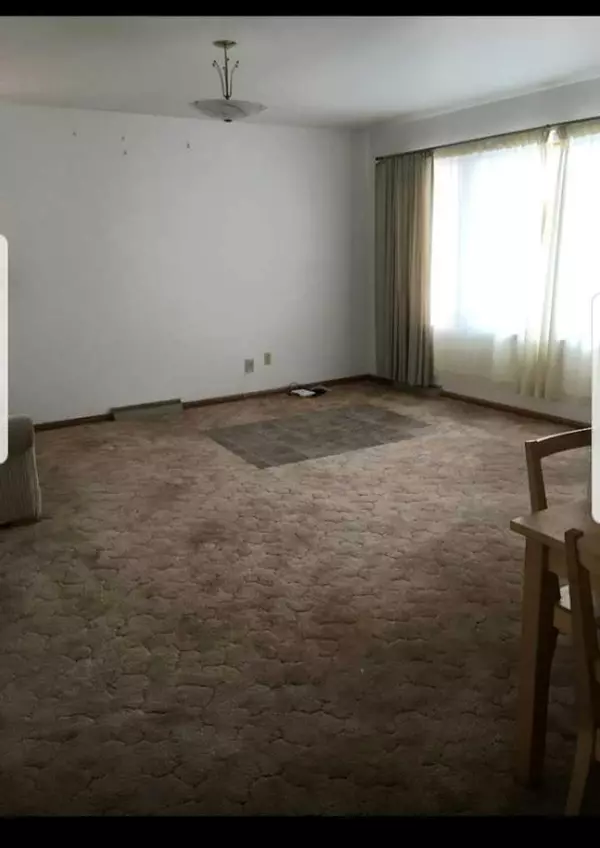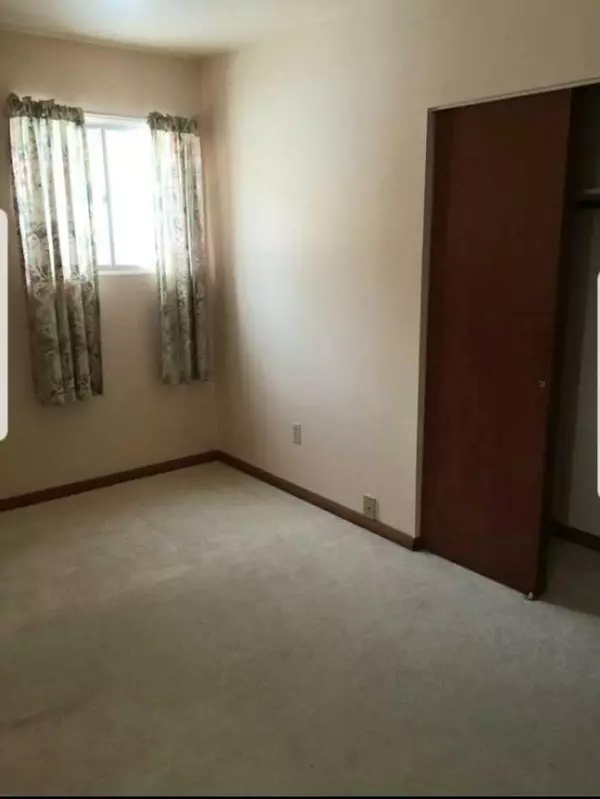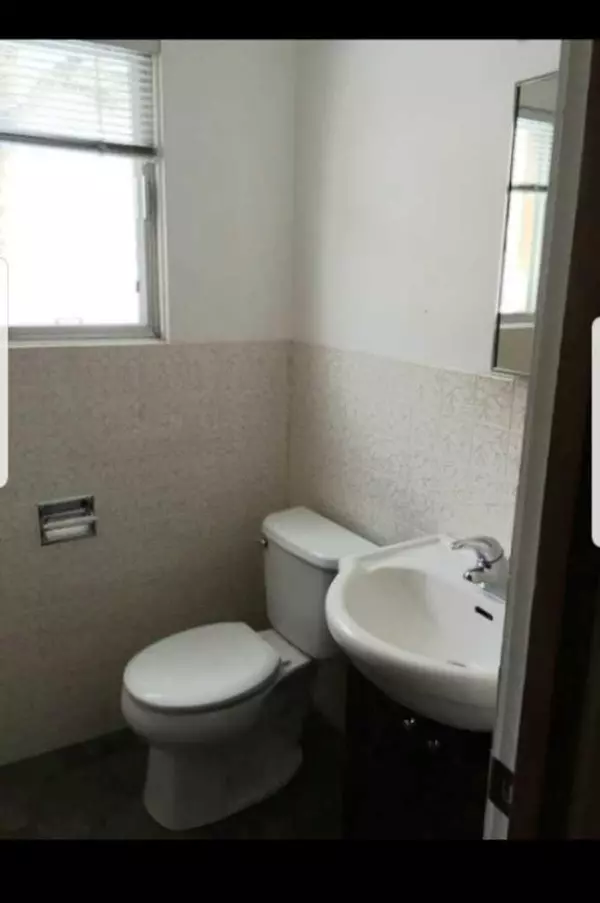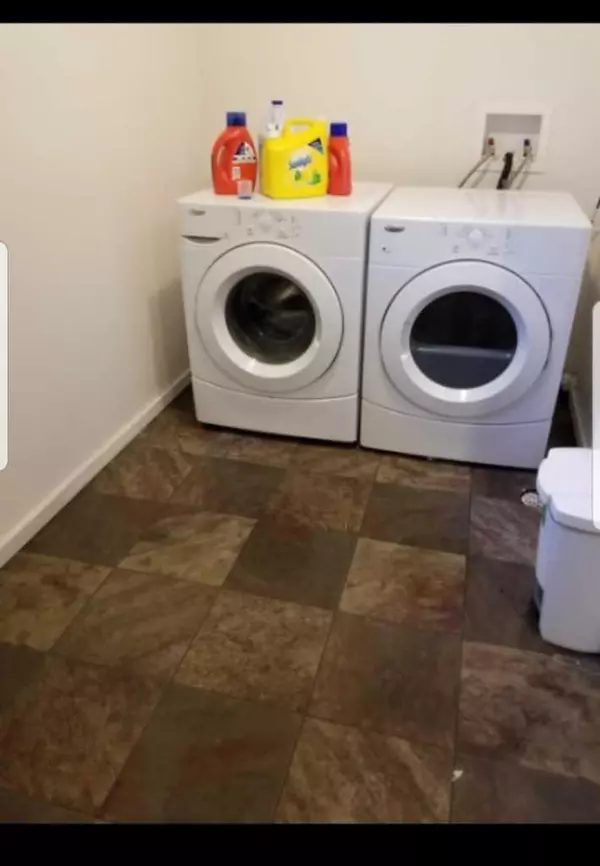$170,000
$175,000
2.9%For more information regarding the value of a property, please contact us for a free consultation.
3 Beds
2 Baths
1,110 SqFt
SOLD DATE : 12/18/2024
Key Details
Sold Price $170,000
Property Type Single Family Home
Sub Type Detached
Listing Status Sold
Purchase Type For Sale
Square Footage 1,110 sqft
Price per Sqft $153
Subdivision South End
MLS® Listing ID A2181305
Sold Date 12/18/24
Style Bungalow
Bedrooms 3
Full Baths 2
Originating Board Grande Prairie
Year Built 1959
Annual Tax Amount $2,618
Tax Year 2024
Lot Size 4,531 Sqft
Acres 0.1
Property Description
Check this one out! And be surprised what you find inside! This South End bungalow on a quiet and private street sits up high and offers a view out. It also offers a 3 bedroom and 1 bathroom main level with kitchen and large dining and living room areas. Head downstairs and find a updated and renovated area with separate eat-in kitchen and 2 bedrooms and 1 bathroom. There is also a living room area and storage. The lower level also features a big laundry room and utility room. There is a single car garage and yard space front and back. Updates and upgrades include most of the basement, a newer metal roof and some of the windows. Add this one to your investment portfolio and put it to work for you!
Location
State AB
County Peace No. 135, M.d. Of
Zoning R-2
Direction W
Rooms
Basement Finished, Full
Interior
Interior Features Ceiling Fan(s), Separate Entrance, Storage
Heating Forced Air, Natural Gas
Cooling None
Flooring Carpet, Laminate, Linoleum
Appliance Refrigerator, Stove(s), Washer/Dryer
Laundry In Basement
Exterior
Parking Features Driveway, Single Garage Detached
Garage Spaces 1.0
Garage Description Driveway, Single Garage Detached
Fence None
Community Features Playground, Sidewalks, Street Lights, Walking/Bike Paths
Roof Type Metal
Porch Patio
Lot Frontage 54.5
Total Parking Spaces 4
Building
Lot Description Back Yard, Front Yard, Lawn, Gentle Sloping, Landscaped, Views
Foundation Poured Concrete
Architectural Style Bungalow
Level or Stories One
Structure Type Aluminum Siding
Others
Restrictions None Known
Tax ID 56565583
Ownership Private
Read Less Info
Want to know what your home might be worth? Contact us for a FREE valuation!

Our team is ready to help you sell your home for the highest possible price ASAP

"My job is to find and attract mastery-based agents to the office, protect the culture, and make sure everyone is happy! "

