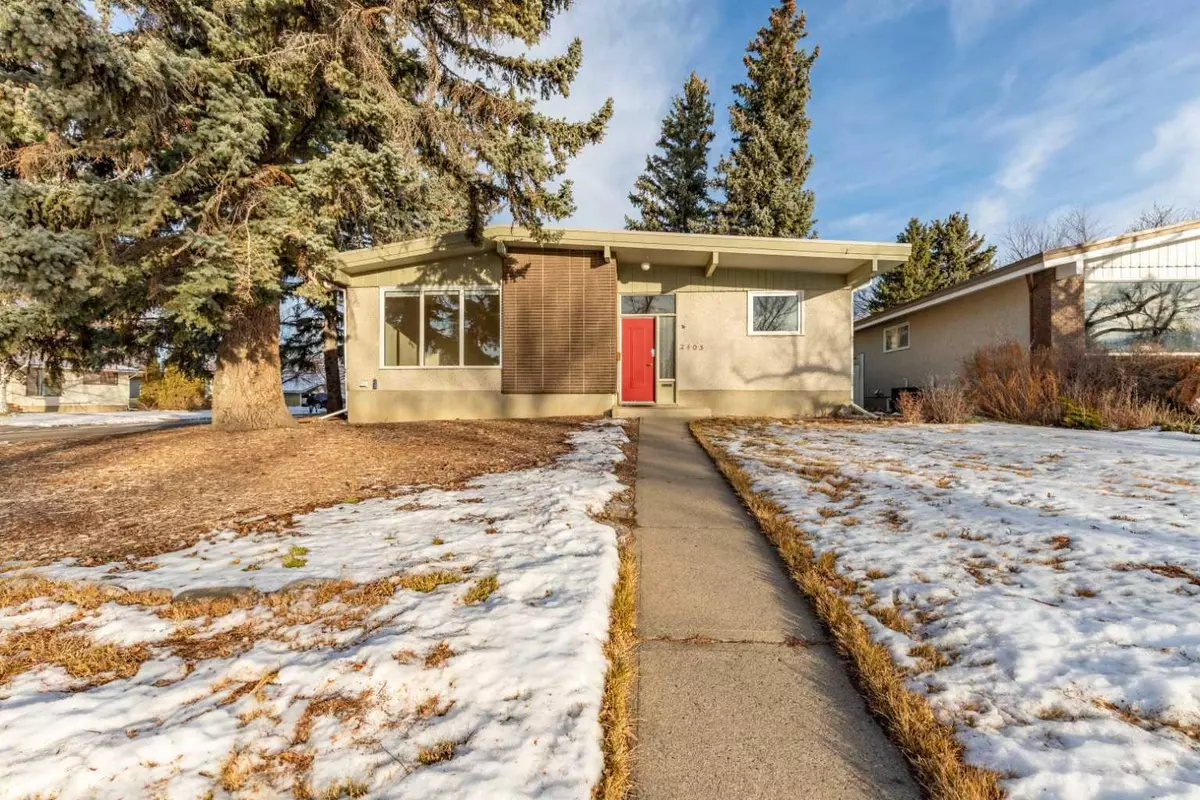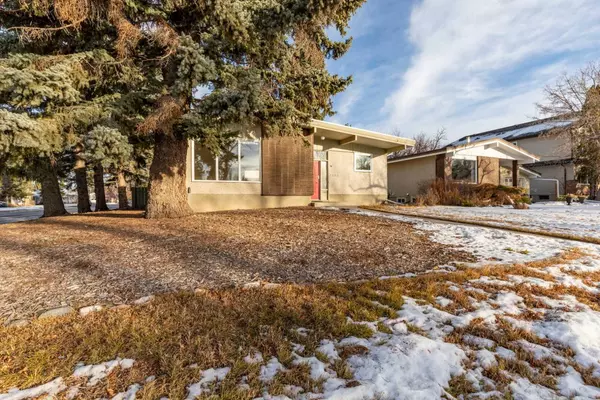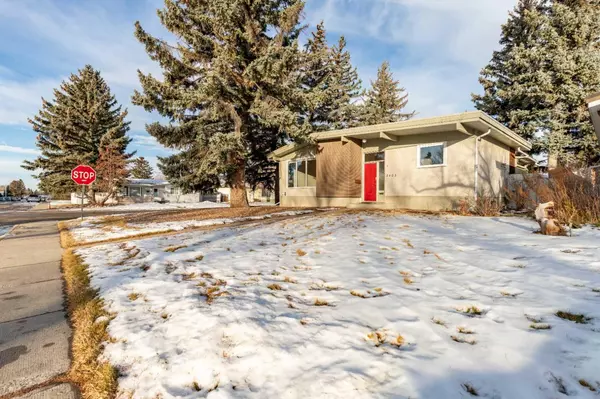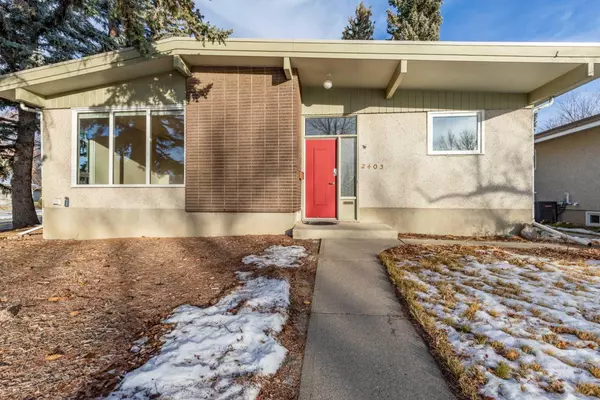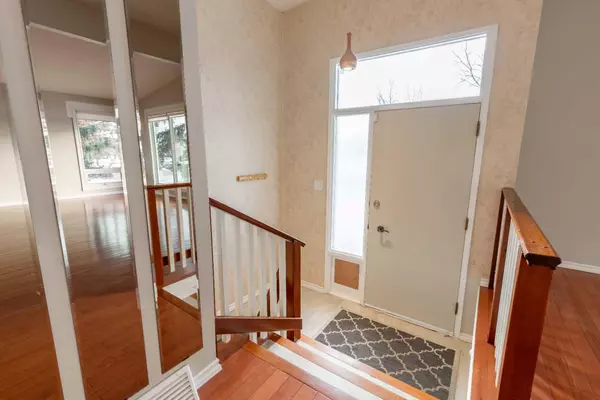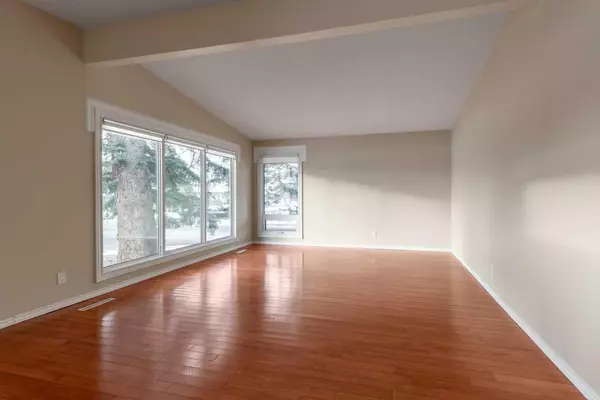$387,000
$385,000
0.5%For more information regarding the value of a property, please contact us for a free consultation.
5 Beds
2 Baths
1,112 SqFt
SOLD DATE : 12/18/2024
Key Details
Sold Price $387,000
Property Type Single Family Home
Sub Type Detached
Listing Status Sold
Purchase Type For Sale
Square Footage 1,112 sqft
Price per Sqft $348
Subdivision Agnes Davidson
MLS® Listing ID A2182278
Sold Date 12/18/24
Style Bungalow
Bedrooms 5
Full Baths 2
Originating Board Lethbridge and District
Year Built 1965
Annual Tax Amount $3,625
Tax Year 2024
Lot Size 6,636 Sqft
Acres 0.15
Property Description
Location, location, location the real estate motto exemplified perfectly by this fantastic bungalow!! Located on the amenity rich, south side of Lethbridge, on a gorgeous corner lot, right across from a green space and park, this home provides the perfect location for people of all ages and stages of life! Whether you are a young family with kids who need outdoor play space, a family with teenagers looking for a bit more independence, or an investor looking for a property close to the college and bus stops making it easy to rent, this home puts you in walking distance of bus stops, parks, the Movie Mill, restaurants, grocery stores, clothing stores, and so much more! Some of the many features of this home include: a detached garage, a beautifully landscaped backyard with a patio, central air conditioning, fully fenced backyard, hardwood floors on the main level, back alley access, FIVE bedrooms, and two spacious bathrooms. So if you're looking for a well-kept house in a great neighborhood, don't delay! Call your REALTOR® and book your showing right away!
Location
State AB
County Lethbridge
Zoning R-L
Direction S
Rooms
Basement Finished, Full
Interior
Interior Features Built-in Features, Storage
Heating Forced Air
Cooling Central Air
Flooring Hardwood, Vinyl
Appliance Central Air Conditioner, Dishwasher, Dryer, Garage Control(s), Microwave, Range Hood, Refrigerator, Stove(s), Washer, Window Coverings
Laundry In Basement
Exterior
Parking Features Single Garage Detached
Garage Spaces 1.0
Garage Description Single Garage Detached
Fence Fenced
Community Features None
Roof Type Other
Porch Patio
Lot Frontage 58.0
Total Parking Spaces 2
Building
Lot Description Standard Shaped Lot
Foundation Poured Concrete
Architectural Style Bungalow
Level or Stories One
Structure Type Brick,Stucco
Others
Restrictions None Known
Tax ID 91543582
Ownership Private
Read Less Info
Want to know what your home might be worth? Contact us for a FREE valuation!

Our team is ready to help you sell your home for the highest possible price ASAP

"My job is to find and attract mastery-based agents to the office, protect the culture, and make sure everyone is happy! "

