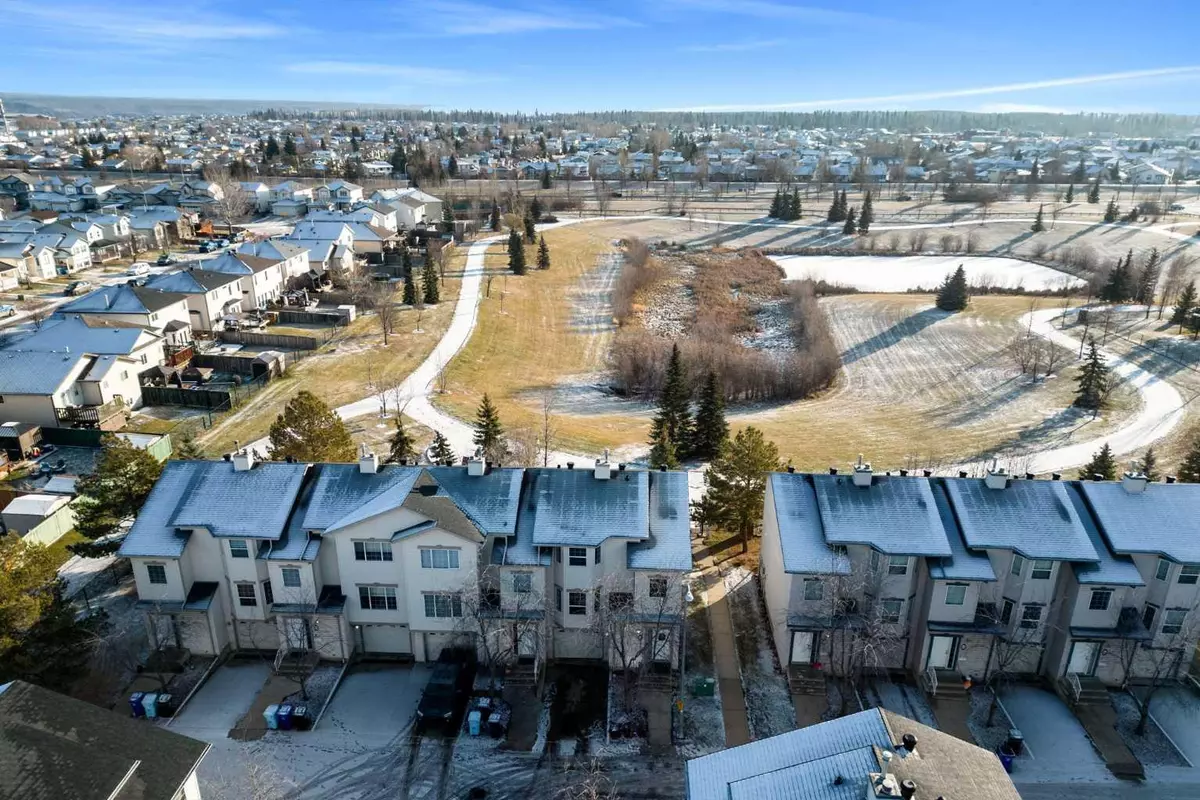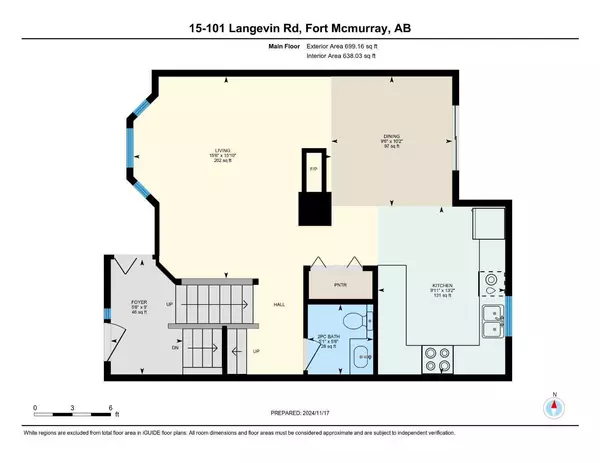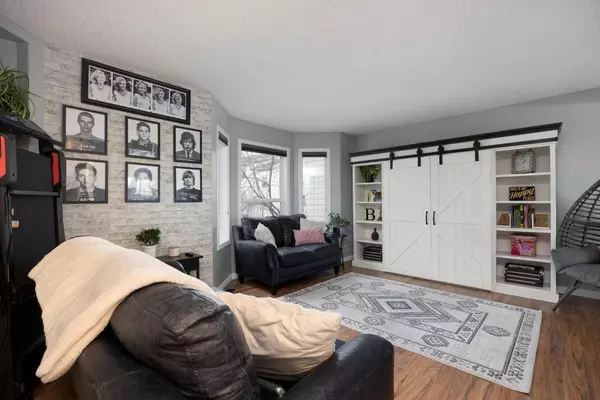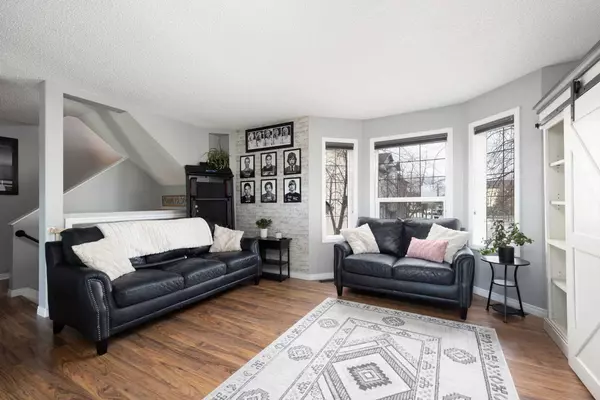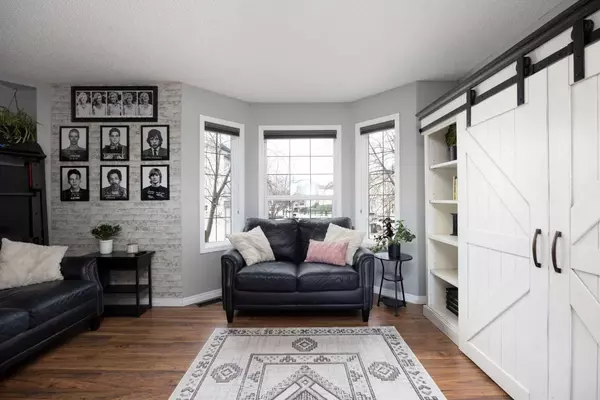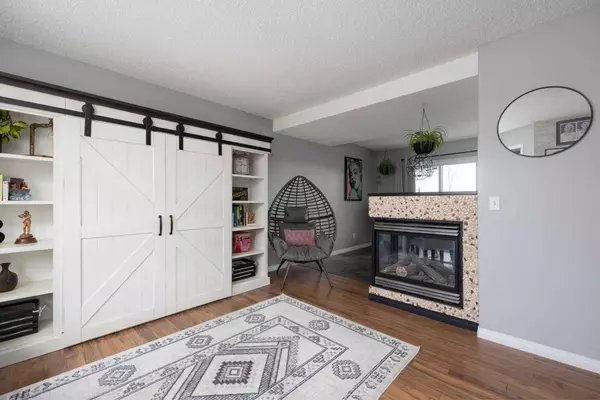$236,000
$249,900
5.6%For more information regarding the value of a property, please contact us for a free consultation.
3 Beds
4 Baths
1,411 SqFt
SOLD DATE : 12/19/2024
Key Details
Sold Price $236,000
Property Type Townhouse
Sub Type Row/Townhouse
Listing Status Sold
Purchase Type For Sale
Square Footage 1,411 sqft
Price per Sqft $167
Subdivision Timberlea
MLS® Listing ID A2179680
Sold Date 12/19/24
Style Townhouse
Bedrooms 3
Full Baths 3
Half Baths 1
Condo Fees $661
Originating Board Fort McMurray
Year Built 2002
Annual Tax Amount $1,171
Tax Year 2024
Property Description
Imagine backing greens pace under $250,000. Welcome to 15-101 Langevin Road in Kimberly Place. Are you looking for 3 primary bedrooms each with it's own ensuite? Nothing to do but move right in? That's what everyone is looking for! Now imagine being in before Christmas! It's possible! You will love the main floor: fresh paint, modern decor. The tv unit in the living room hides the tv and is staying with the property. The 3 sided gas fire place provided ambiance in two rooms of the home. The kitchen! IT's what everyone wants! White with black handles, new fixtures and stainless appliances. There is so much counter space and a large pantry. The deck off the kitchen has stairs to the back yard. Fido will love it. The best part of this home is the quiet location. There is a walking path around a pond. You don't have a clear view to confed. It's a quiet location. The powder room it super cute with the updated pained cabinets. The railings in the home are very cool with the industrial feel. The two bedrooms upstairs both have their own 4 pc bathrooms with updated paint, fixtures and painted cabinets. The basement has another bedroom and 3 pc shower. There is lots of storage under the stairs and at the end of the single attached garage. condo fees are $661/m. Check out the 360 tour, video and detailed floor plans! Say yes to this address!
Location
State AB
County Wood Buffalo
Area Fm Nw
Zoning R3
Direction NW
Rooms
Other Rooms 1
Basement Finished, Partial
Interior
Interior Features Ceiling Fan(s), Jetted Tub
Heating Forced Air
Cooling Central Air
Flooring Ceramic Tile, Laminate, Vinyl
Fireplaces Number 1
Fireplaces Type Family Room, Gas, Three-Sided
Appliance Central Air Conditioner, Dishwasher, Microwave, Refrigerator
Laundry In Basement
Exterior
Parking Features Single Garage Attached
Garage Spaces 1.0
Garage Description Single Garage Attached
Fence Partial
Community Features Park, Playground, Schools Nearby, Shopping Nearby, Sidewalks, Walking/Bike Paths
Amenities Available Parking, Trash, Visitor Parking
Roof Type Asphalt Shingle
Porch Balcony(s)
Total Parking Spaces 2
Building
Lot Description Backs on to Park/Green Space
Foundation Poured Concrete
Architectural Style Townhouse
Level or Stories Two
Structure Type Vinyl Siding,Wood Frame
Others
HOA Fee Include Maintenance Grounds,Professional Management,Reserve Fund Contributions,See Remarks,Sewer,Snow Removal,Trash,Water
Restrictions Pet Restrictions or Board approval Required
Tax ID 91958716
Ownership Private
Pets Allowed Restrictions
Read Less Info
Want to know what your home might be worth? Contact us for a FREE valuation!

Our team is ready to help you sell your home for the highest possible price ASAP

"My job is to find and attract mastery-based agents to the office, protect the culture, and make sure everyone is happy! "

