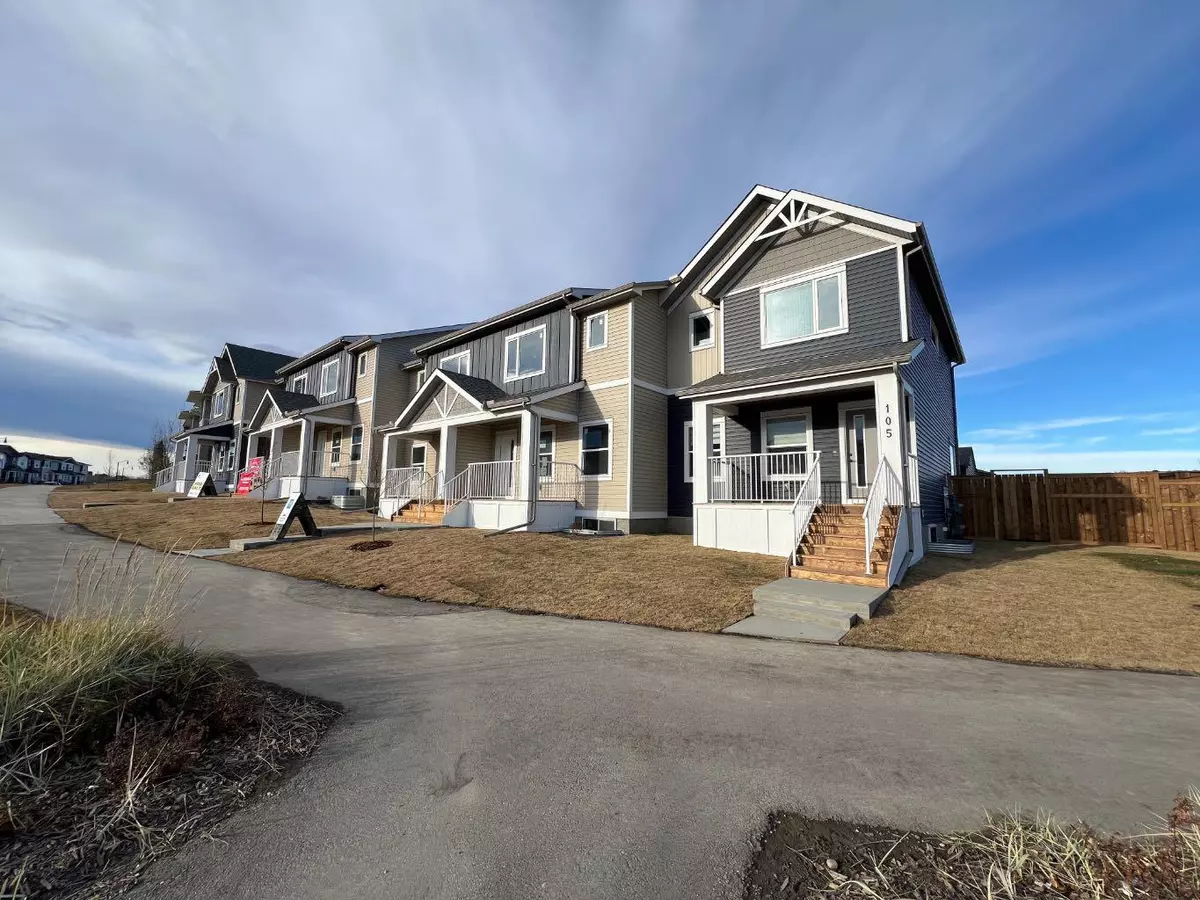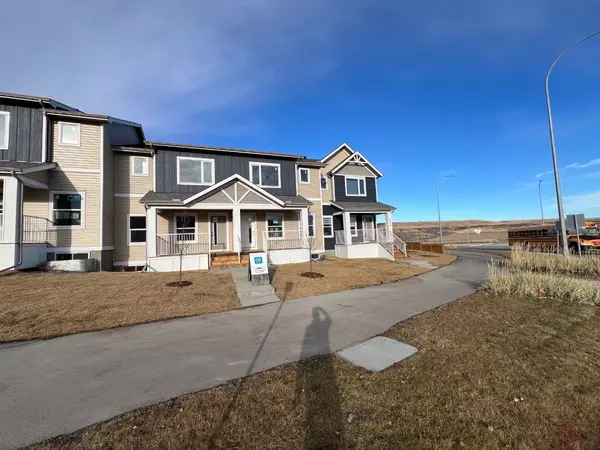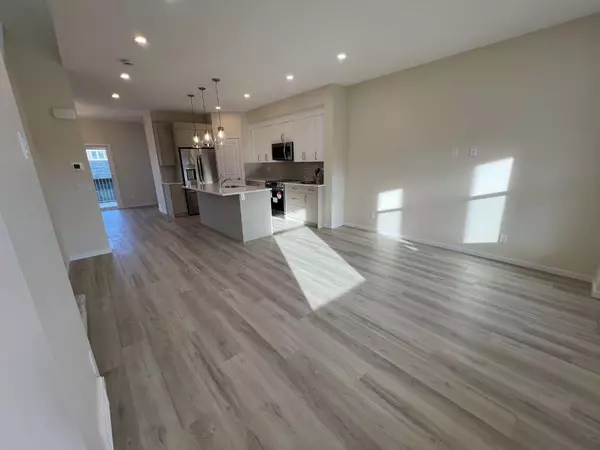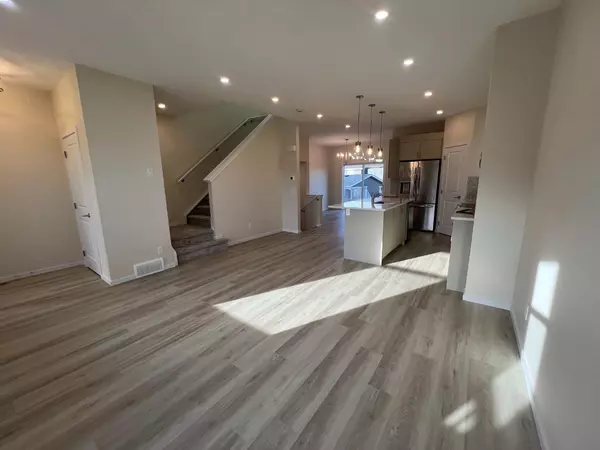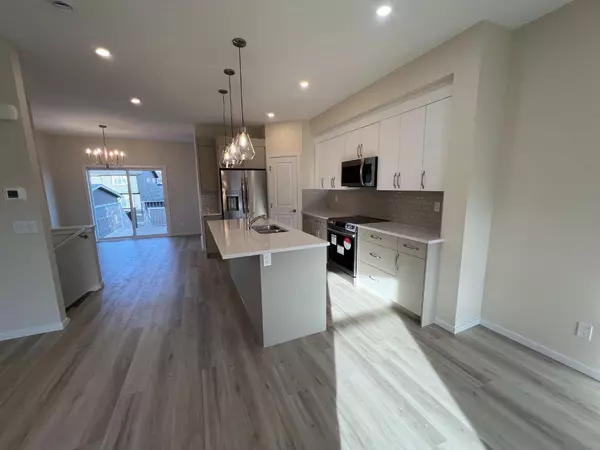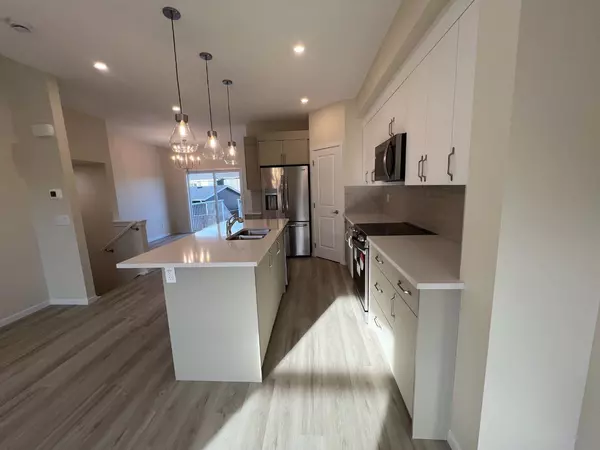$527,000
$529,900
0.5%For more information regarding the value of a property, please contact us for a free consultation.
3 Beds
3 Baths
1,415 SqFt
SOLD DATE : 12/20/2024
Key Details
Sold Price $527,000
Property Type Townhouse
Sub Type Row/Townhouse
Listing Status Sold
Purchase Type For Sale
Square Footage 1,415 sqft
Price per Sqft $372
Subdivision Precedence
MLS® Listing ID A2178693
Sold Date 12/20/24
Style 2 Storey
Bedrooms 3
Full Baths 2
Half Baths 1
Originating Board Calgary
Year Built 2024
Tax Year 2024
Lot Size 2,298 Sqft
Acres 0.05
Property Description
Amazing Townhouse for a Tremendous price! These 3 bedroom 1400 sqft townhouses are something special and ready for immediate Possession. Fee Simple living, that's right, these are not condominium units, so no monthly fees. Fully fenced back yard, landscaped front and back as well as a double detached garage, so no scraping your vehicle. The inside features an open concept main floor with a central kitchen, large living room and a dining area that opens up to a large exterior rear deck. There is a Large front porch with river Vally views, and quick access to pathways. The upper floor features two large additional bedrooms as well a well appointed master suite. Laundry closet also located upstairs. The basement is full height and will be undeveloped. Book your private tour today.
Location
State AB
County Rocky View County
Zoning RC1
Direction S
Rooms
Other Rooms 1
Basement Full, Unfinished
Interior
Interior Features Ceiling Fan(s), Closet Organizers, Kitchen Island, No Animal Home, No Smoking Home, Quartz Counters, Recessed Lighting
Heating Forced Air
Cooling None
Flooring Carpet, Tile, Vinyl Plank
Appliance Dishwasher, Electric Stove, Microwave Hood Fan, Refrigerator
Laundry In Hall, Upper Level
Exterior
Parking Features Double Garage Detached
Garage Spaces 2.0
Garage Description Double Garage Detached
Fence Fenced
Community Features Schools Nearby, Shopping Nearby, Sidewalks, Walking/Bike Paths
Roof Type Asphalt Shingle
Porch Deck, Front Porch
Lot Frontage 20.01
Total Parking Spaces 2
Building
Lot Description Back Lane, Back Yard, Lawn, Landscaped, Rectangular Lot
Foundation Poured Concrete
Architectural Style 2 Storey
Level or Stories Two
Structure Type Wood Frame
New Construction 1
Others
Restrictions None Known
Ownership Private
Read Less Info
Want to know what your home might be worth? Contact us for a FREE valuation!

Our team is ready to help you sell your home for the highest possible price ASAP

"My job is to find and attract mastery-based agents to the office, protect the culture, and make sure everyone is happy! "

