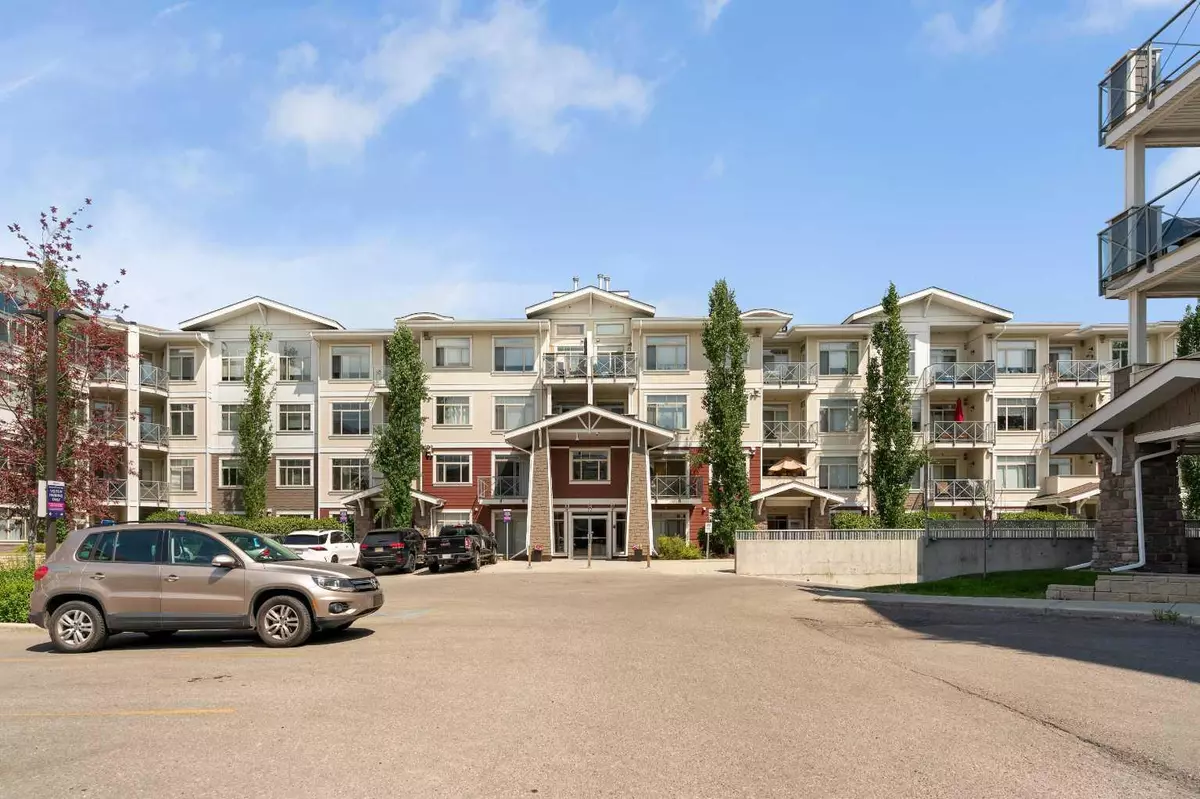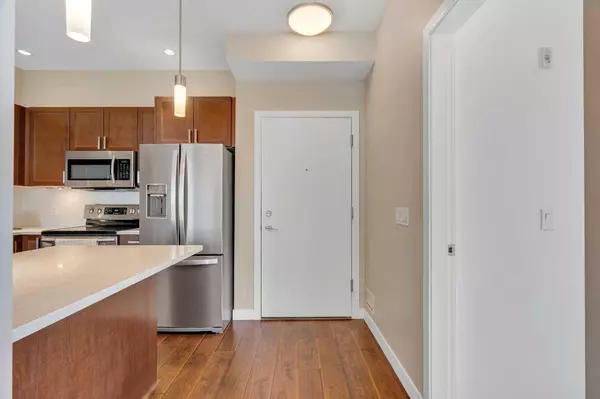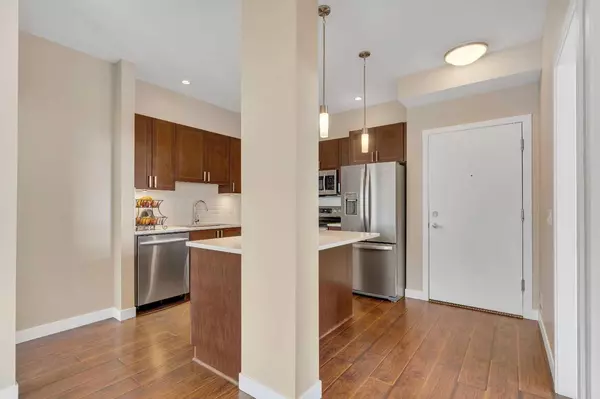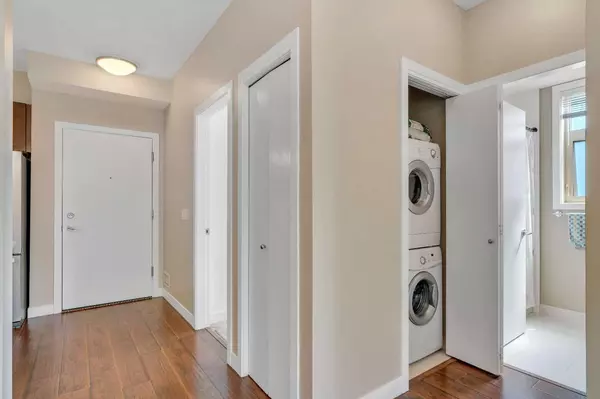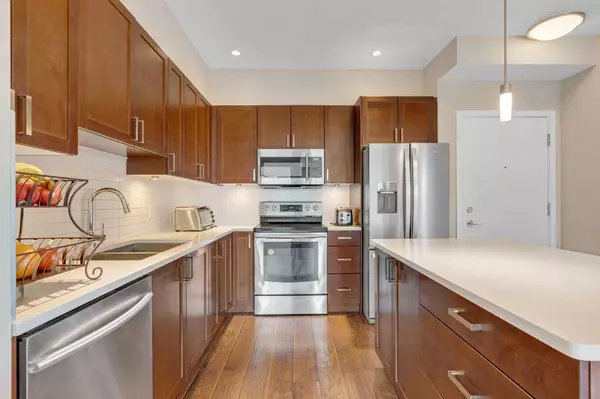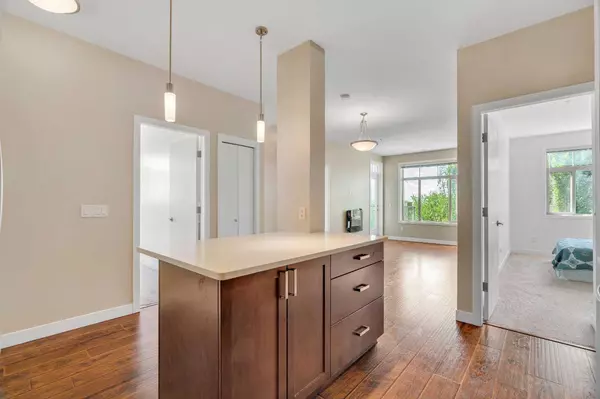$375,000
$379,900
1.3%For more information regarding the value of a property, please contact us for a free consultation.
3 Beds
2 Baths
855 SqFt
SOLD DATE : 12/20/2024
Key Details
Sold Price $375,000
Property Type Condo
Sub Type Apartment
Listing Status Sold
Purchase Type For Sale
Square Footage 855 sqft
Price per Sqft $438
Subdivision Auburn Bay
MLS® Listing ID A2183148
Sold Date 12/20/24
Style Apartment
Bedrooms 3
Full Baths 2
Condo Fees $507/mo
HOA Fees $41/ann
HOA Y/N 1
Originating Board Calgary
Year Built 2015
Annual Tax Amount $1,965
Tax Year 2024
Property Description
Welcome to 22 Auburn Bay Link SE, where comfort meets convenience in this beautifully designed RARE 3-bedroom, 2-bathroom home. Nestled in a sought-after lake community, you'll enjoy breathtaking views of the Rocky Mountains right from your patio. Step inside to discover a bright, airy space featuring 9' ceilings and expansive windows that flood the home with natural light. The modern kitchen boasts abundant cabinetry, a brand-new refrigerator, stainless steel appliances, and stunning white quartz countertops. The eating bar island is perfect for casual dining, while the luxury vinyl plank (LVP) flooring adds a touch of elegance throughout. The spacious primary bedroom offers a walk-through closet leading to a full ensuite bathroom. The two additional bedrooms are equally inviting and share a well-appointed 4-piece bathroom. Relax by the electric fireplace in your cozy living room, or step outside to the sunny, southwest-facing covered patio—perfect for entertaining with its BBQ hookup. This pet-friendly complex also includes in-suite laundry, a storage locker, bike storage, and a titled parking stall. Located just across from the South Calgary Health Campus and within walking distance to Auburn Bay Lake, the world's largest YMCA, and the vibrant Seton Retail District, this home offers unparalleled convenience and lifestyle.
Location
State AB
County Calgary
Area Cal Zone Se
Zoning M-2
Direction E
Rooms
Other Rooms 1
Interior
Interior Features Breakfast Bar, Closet Organizers, Kitchen Island, Open Floorplan
Heating In Floor, Natural Gas
Cooling None
Flooring Carpet, Ceramic Tile, Vinyl Plank
Fireplaces Number 1
Fireplaces Type Electric
Appliance Dishwasher, Dryer, Electric Stove, Microwave Hood Fan, Refrigerator, Washer, Window Coverings
Laundry In Unit
Exterior
Parking Features Assigned, Parkade, Stall, Underground
Garage Description Assigned, Parkade, Stall, Underground
Community Features Park, Playground, Schools Nearby, Shopping Nearby, Sidewalks
Amenities Available Elevator(s), Parking, Snow Removal, Trash, Visitor Parking
Roof Type Asphalt Shingle
Porch Balcony(s)
Exposure SW
Total Parking Spaces 1
Building
Story 4
Architectural Style Apartment
Level or Stories Single Level Unit
Structure Type Composite Siding,Concrete,Stone,Wood Frame
Others
HOA Fee Include Common Area Maintenance,Heat,Insurance,Interior Maintenance,Maintenance Grounds,Professional Management,Reserve Fund Contributions,Sewer,Snow Removal,Trash,Water
Restrictions None Known
Ownership Private
Pets Allowed Restrictions, Yes
Read Less Info
Want to know what your home might be worth? Contact us for a FREE valuation!

Our team is ready to help you sell your home for the highest possible price ASAP

"My job is to find and attract mastery-based agents to the office, protect the culture, and make sure everyone is happy! "

