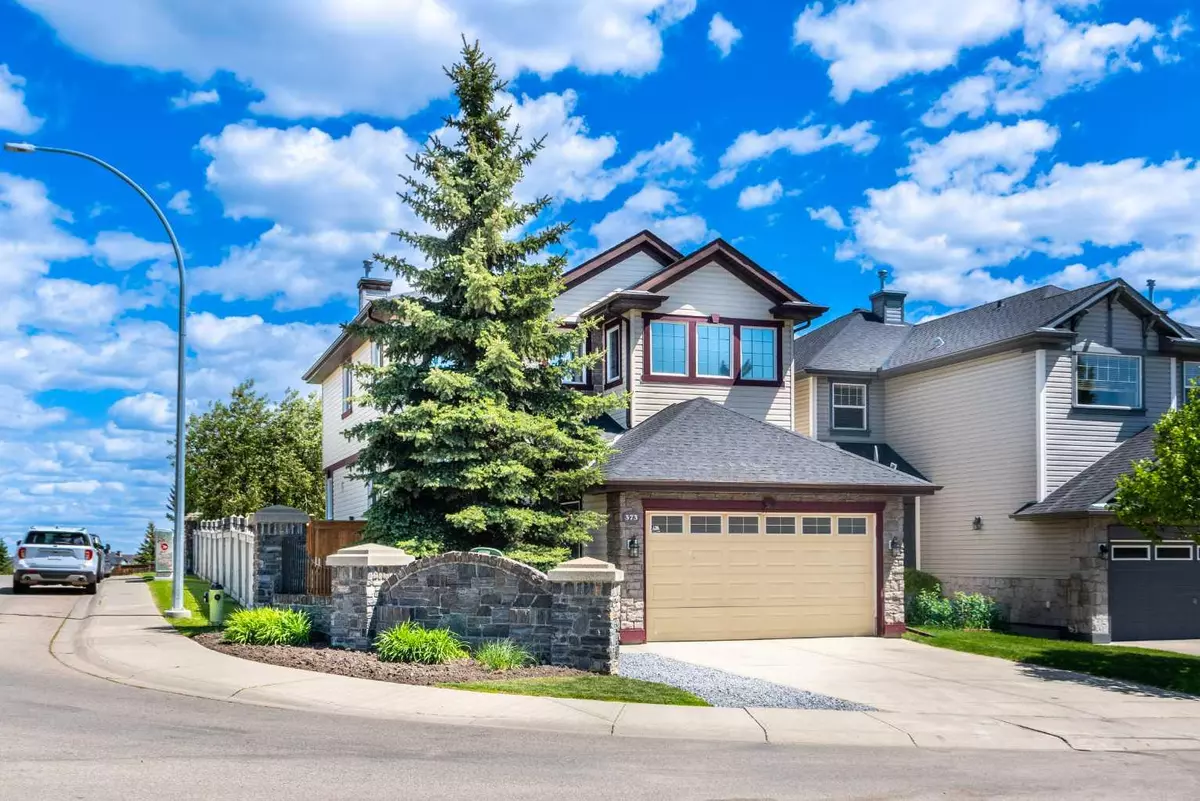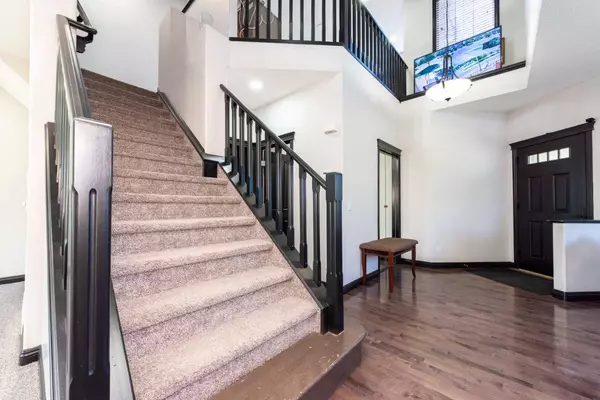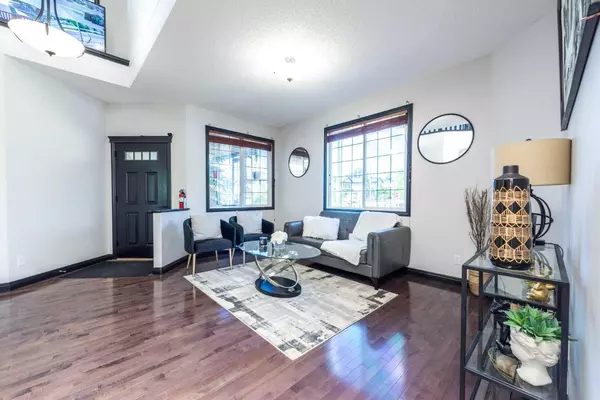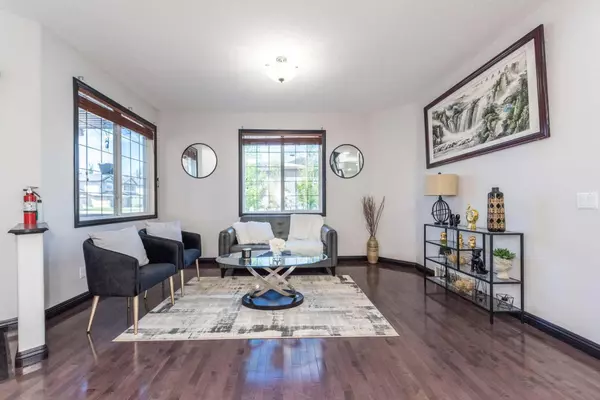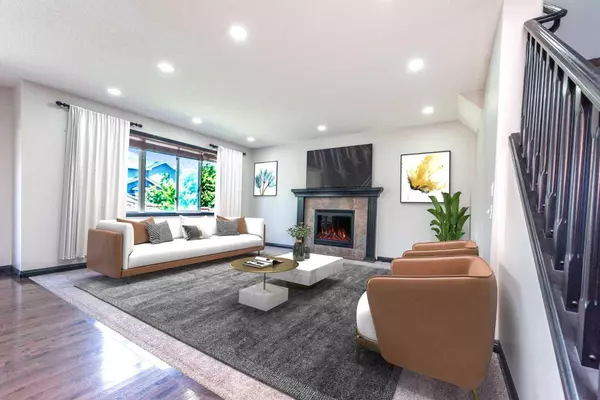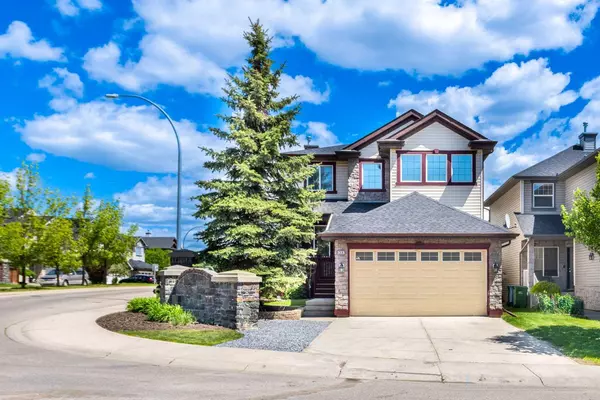$760,000
$769,000
1.2%For more information regarding the value of a property, please contact us for a free consultation.
5 Beds
4 Baths
2,067 SqFt
SOLD DATE : 12/23/2024
Key Details
Sold Price $760,000
Property Type Single Family Home
Sub Type Detached
Listing Status Sold
Purchase Type For Sale
Square Footage 2,067 sqft
Price per Sqft $367
Subdivision Kincora
MLS® Listing ID A2183397
Sold Date 12/23/24
Style 2 Storey
Bedrooms 5
Full Baths 3
Half Baths 1
HOA Fees $25/ann
HOA Y/N 1
Originating Board Calgary
Year Built 2005
Annual Tax Amount $4,261
Tax Year 2024
Lot Size 467 Sqft
Acres 0.01
Property Description
CORNER HOUSE FORMER JAYMAN SHOWHOME.OVER 3000 SQFT LIVING SPACE , CLOSER TO RAVINE MAIN FLOOR LIVING ROOM ANF FAMILY ROOM OPEN TO BELOW WITH LOTS OF RAILINGS AND WINDOWS .MAIN FLOOR LAUNDRY KITCHEN DINNING ROOM WITH STAINLESS STEEL APPLIANCES CORNER PANY WITH ISLAND.UPSTAIRS 3 SPACIOUS BEDROOMS 2 FULL BATHROOMS BONUS ROOM.ILLEGAL BASEMENT SUITE SEPRATE ENTRANCE 2 BEDROOMS KITCHEN LIVING ROOM AND FULL BATHROOM. EXTRA LARGE BACKYAD WITH CONCRETE PATIO .CLOSER TO ALL AMENTIES .CITY BUS AT THE DOOR STEP .WALKING DISTANCE TO RAVINE
Location
State AB
County Calgary
Area Cal Zone N
Zoning R-G
Direction E
Rooms
Other Rooms 1
Basement Separate/Exterior Entry, Finished, Full, Suite
Interior
Interior Features Granite Counters, High Ceilings
Heating High Efficiency, Forced Air, Natural Gas
Cooling None
Flooring Carpet, Hardwood
Fireplaces Number 1
Fireplaces Type Family Room, Gas, Insert, Mantle
Appliance Built-In Electric Range, Dishwasher, ENERGY STAR Qualified Refrigerator, Microwave Hood Fan, Range, Refrigerator, Stove(s), Washer/Dryer, Window Coverings
Laundry Main Level
Exterior
Parking Features Double Garage Attached, Garage Door Opener
Garage Spaces 2.0
Garage Description Double Garage Attached, Garage Door Opener
Fence Fenced
Community Features Golf, Park, Playground, Street Lights, Walking/Bike Paths
Amenities Available None
Roof Type Asphalt Shingle
Porch Deck
Lot Frontage 57.0
Total Parking Spaces 2
Building
Lot Description Back Yard, Corner Lot
Foundation Poured Concrete
Architectural Style 2 Storey
Level or Stories Two
Structure Type Veneer,Vinyl Siding
Others
Restrictions None Known
Tax ID 95038665
Ownership Joint Venture
Read Less Info
Want to know what your home might be worth? Contact us for a FREE valuation!

Our team is ready to help you sell your home for the highest possible price ASAP

"My job is to find and attract mastery-based agents to the office, protect the culture, and make sure everyone is happy! "

