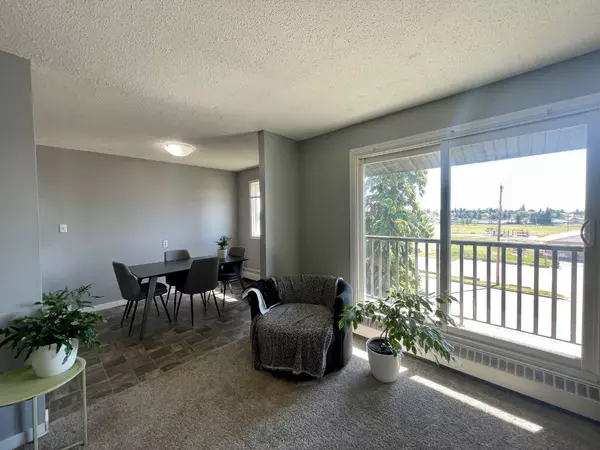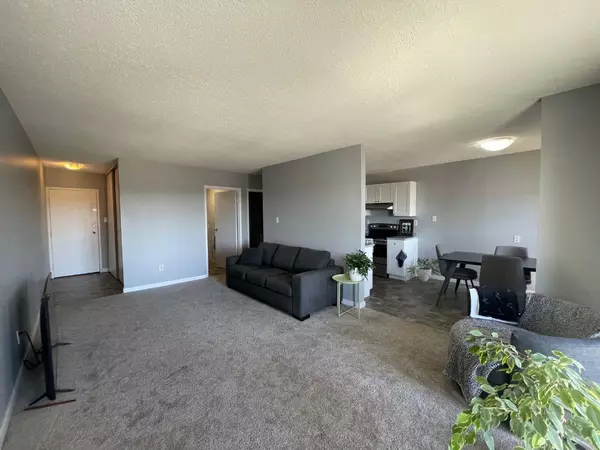
3 Beds
2 Baths
952 SqFt
3 Beds
2 Baths
952 SqFt
Key Details
Property Type Condo
Sub Type Apartment
Listing Status Active
Purchase Type For Sale
Square Footage 952 sqft
Price per Sqft $120
Subdivision Edson
MLS® Listing ID A2143266
Style Low-Rise(1-4)
Bedrooms 3
Full Baths 1
Half Baths 1
Condo Fees $570/mo
Originating Board Alberta West Realtors Association
Year Built 1978
Annual Tax Amount $813
Tax Year 2024
Property Description
Location
State AB
County Yellowhead County
Zoning R-4
Direction SW
Rooms
Other Rooms 1
Interior
Interior Features No Smoking Home
Heating Hot Water
Cooling None
Flooring Carpet, Linoleum
Inclusions some furniture negotiable
Appliance Dishwasher, Refrigerator, Stove(s)
Exterior
Parking Features Off Street
Garage Description Off Street
Community Features Airport/Runway, Golf, Park, Playground, Pool, Schools Nearby, Shopping Nearby, Sidewalks, Street Lights, Tennis Court(s), Walking/Bike Paths
Amenities Available Coin Laundry
Porch Deck
Exposure SW
Total Parking Spaces 1
Building
Story 3
Architectural Style Low-Rise(1-4)
Level or Stories Single Level Unit
Structure Type Wood Siding
Others
HOA Fee Include Caretaker,Common Area Maintenance,Heat,Reserve Fund Contributions
Restrictions Non-Smoking Building,Pets Not Allowed
Tax ID 83601362
Ownership Joint Venture
Pets Allowed Restrictions

"My job is to find and attract mastery-based agents to the office, protect the culture, and make sure everyone is happy! "






