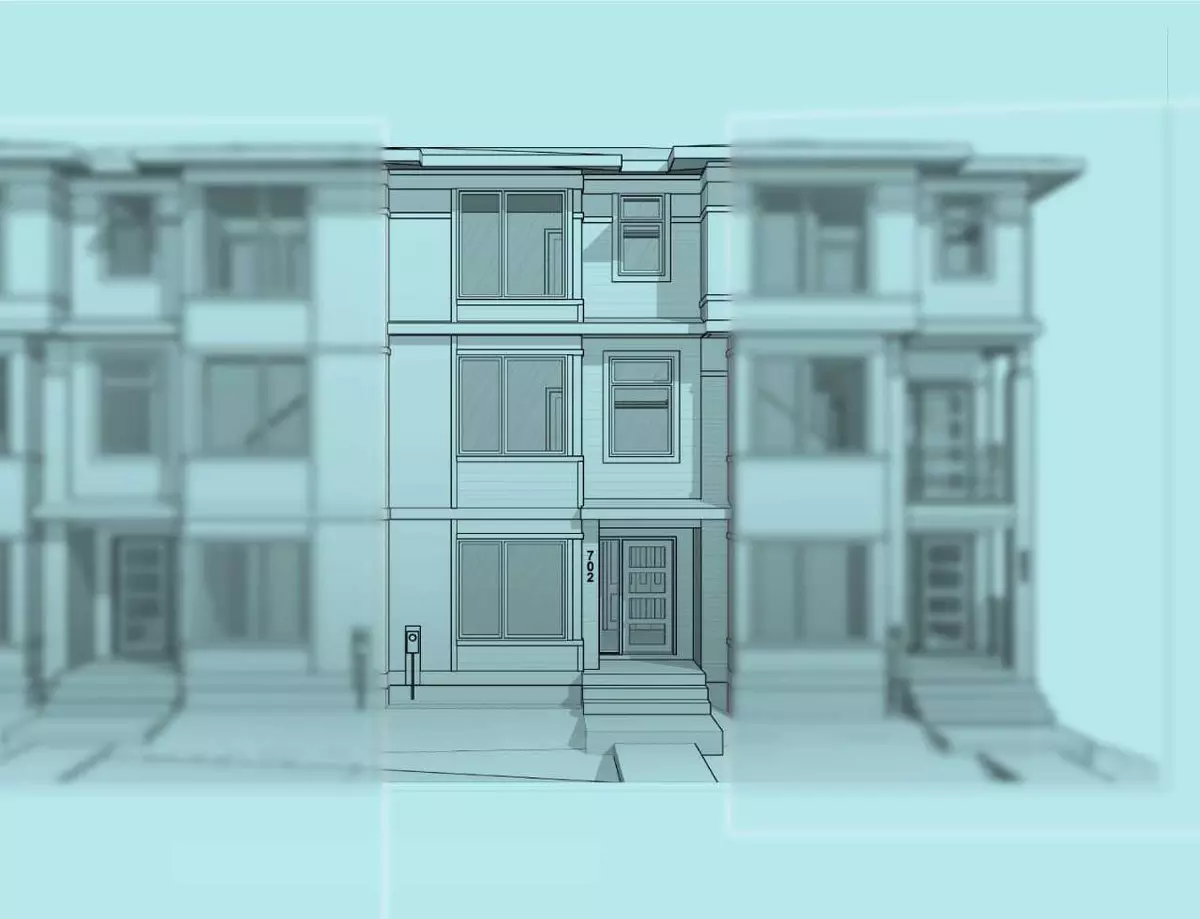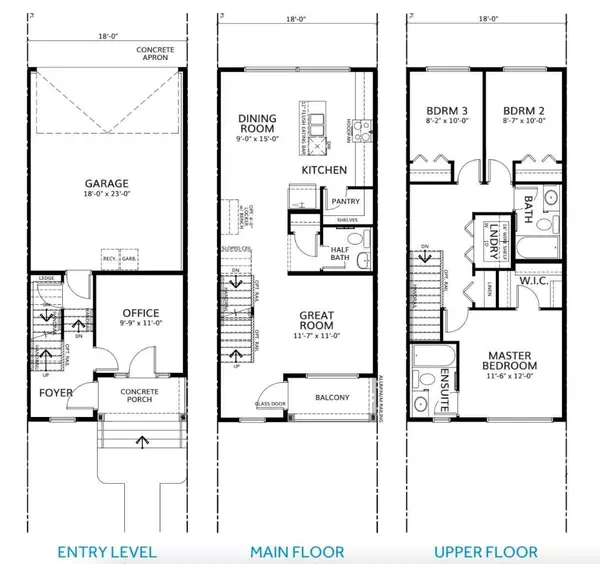
3 Beds
3 Baths
1,646 SqFt
3 Beds
3 Baths
1,646 SqFt
Key Details
Property Type Townhouse
Sub Type Row/Townhouse
Listing Status Active
Purchase Type For Sale
Square Footage 1,646 sqft
Price per Sqft $358
Subdivision Alpine Park
MLS® Listing ID A2160056
Style 3 Storey
Bedrooms 3
Full Baths 2
Half Baths 1
HOA Fees $330/ann
HOA Y/N 1
Originating Board Central Alberta
Annual Tax Amount $544
Tax Year 2024
Lot Size 1,033 Sqft
Acres 0.02
Property Description
Location
State AB
County Calgary
Area Cal Zone S
Zoning DC
Direction S
Rooms
Other Rooms 1
Basement None
Interior
Interior Features Kitchen Island, No Animal Home, No Smoking Home, Pantry, Smart Home, Stone Counters, Walk-In Closet(s)
Heating Forced Air, Natural Gas
Cooling None
Flooring Carpet, Vinyl Plank
Appliance Dishwasher, Microwave, Range, Refrigerator
Laundry Upper Level
Exterior
Parking Features Double Garage Attached
Garage Spaces 2.0
Garage Description Double Garage Attached
Fence None
Community Features Park, Playground, Schools Nearby, Shopping Nearby, Sidewalks, Street Lights
Amenities Available None
Roof Type Asphalt Shingle
Porch Balcony(s)
Lot Frontage 18.01
Total Parking Spaces 2
Building
Lot Description Level
Foundation Poured Concrete
Architectural Style 3 Storey
Level or Stories Three Or More
Structure Type Cement Fiber Board,Stucco,Wood Frame
New Construction Yes
Others
Restrictions Easement Registered On Title,Restrictive Covenant,Utility Right Of Way
Ownership Private

"My job is to find and attract mastery-based agents to the office, protect the culture, and make sure everyone is happy! "


