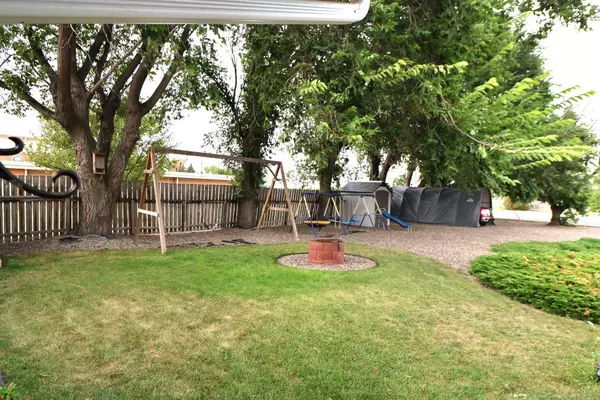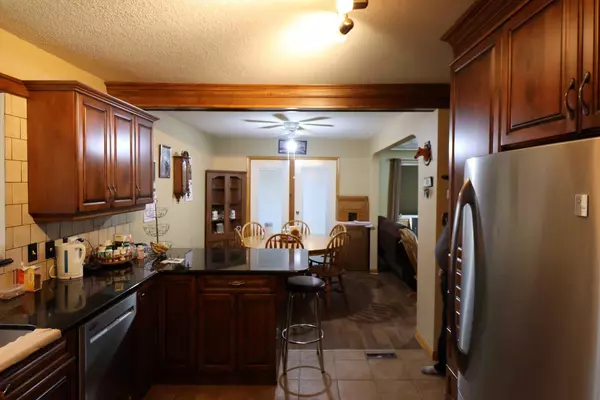
4 Beds
3 Baths
1,425 SqFt
4 Beds
3 Baths
1,425 SqFt
Key Details
Property Type Single Family Home
Sub Type Detached
Listing Status Active
Purchase Type For Sale
Square Footage 1,425 sqft
Price per Sqft $249
MLS® Listing ID A2171031
Style Bungalow
Bedrooms 4
Full Baths 3
Originating Board Lethbridge and District
Year Built 1953
Annual Tax Amount $2,574
Tax Year 2024
Lot Size 8,750 Sqft
Acres 0.2
Property Description
Location
State AB
County Lethbridge County
Zoning Res
Direction NE
Rooms
Other Rooms 1
Basement Finished, Full
Interior
Interior Features Granite Counters, See Remarks
Heating Forced Air
Cooling Central Air
Flooring Carpet, Linoleum
Appliance Dishwasher, Microwave Hood Fan, Range, Refrigerator
Laundry Laundry Room, Main Level
Exterior
Parking Features Double Garage Attached
Garage Spaces 2.0
Garage Description Double Garage Attached
Fence Partial
Community Features Other, Schools Nearby
Roof Type Asphalt Shingle
Porch Front Porch
Lot Frontage 70.0
Total Parking Spaces 4
Building
Lot Description Corner Lot, Front Yard, Treed
Foundation Poured Concrete
Architectural Style Bungalow
Level or Stories One
Structure Type Concrete,Wood Frame
Others
Restrictions None Known
Tax ID 56565723
Ownership Private

"My job is to find and attract mastery-based agents to the office, protect the culture, and make sure everyone is happy! "






