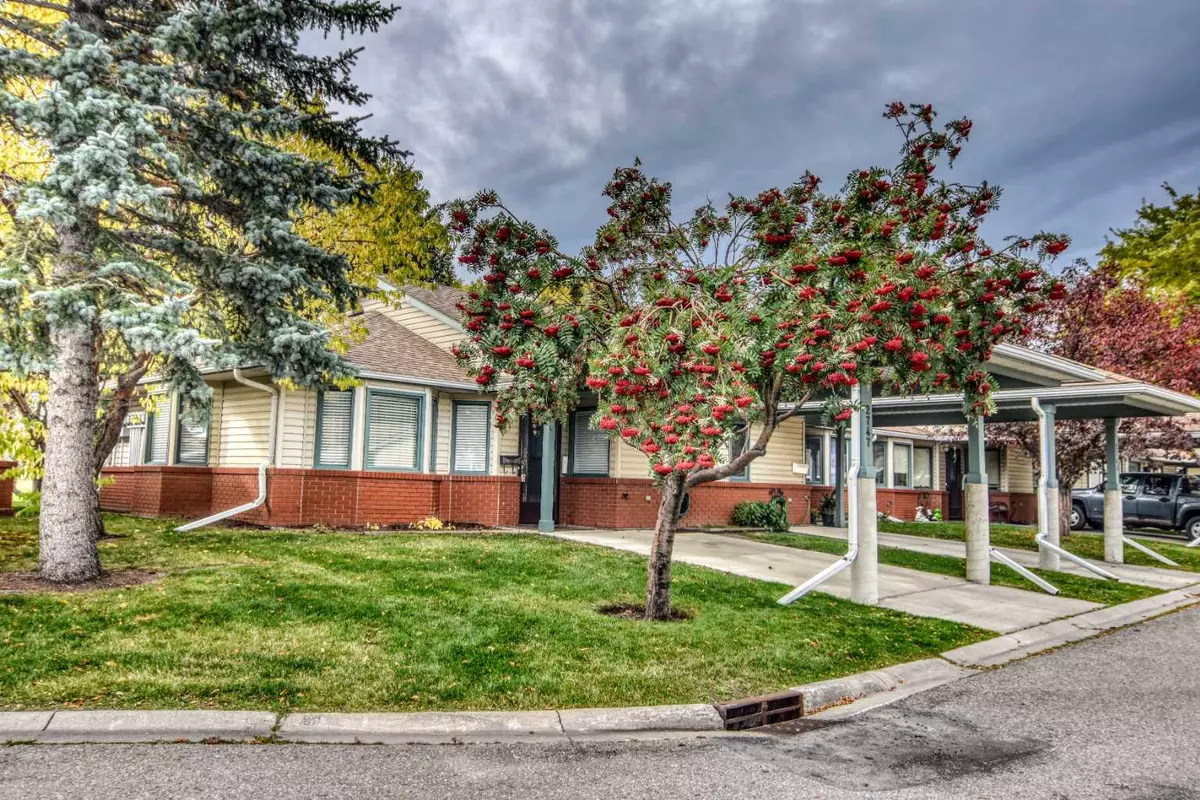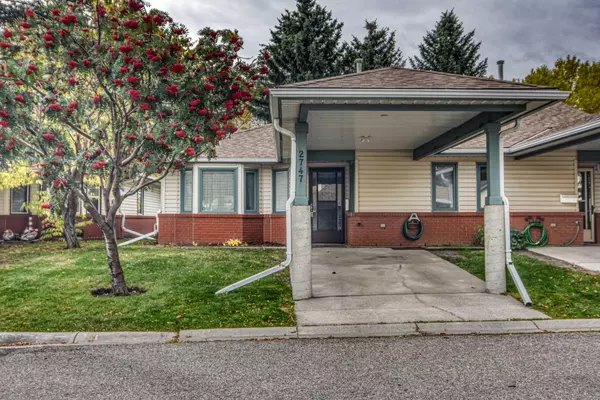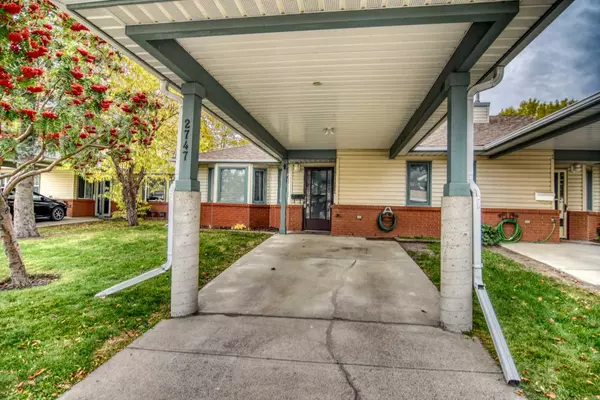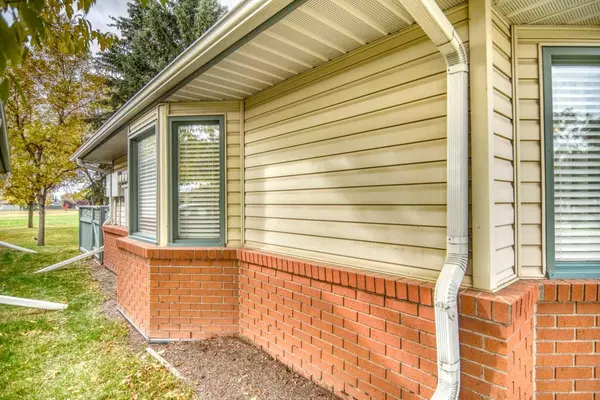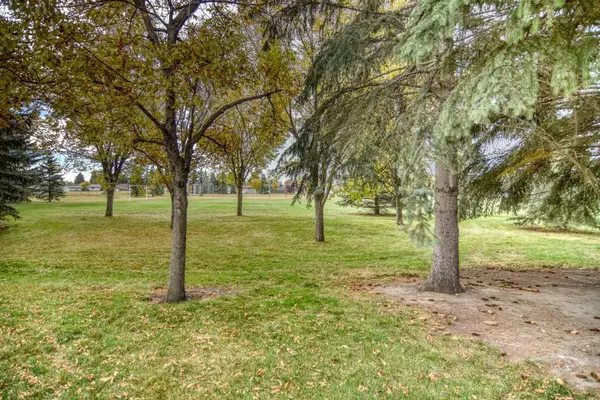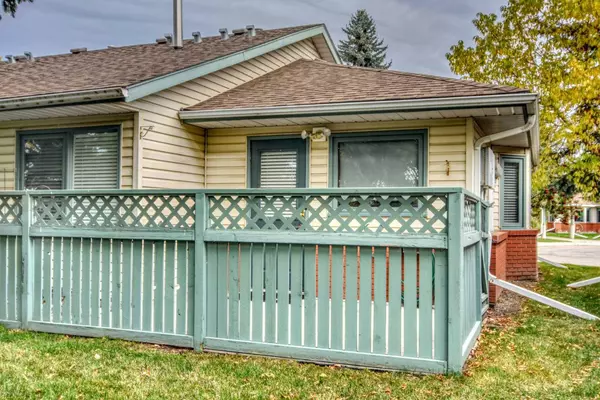
2 Beds
1 Bath
811 SqFt
2 Beds
1 Bath
811 SqFt
Key Details
Property Type Townhouse
Sub Type Row/Townhouse
Listing Status Active
Purchase Type For Sale
Square Footage 811 sqft
Price per Sqft $369
Subdivision Dover
MLS® Listing ID A2171521
Style Bungalow
Bedrooms 2
Full Baths 1
Condo Fees $309
Originating Board Calgary
Year Built 1991
Annual Tax Amount $1,452
Tax Year 2024
Lot Size 1,999 Sqft
Acres 0.05
Property Description
Location
State AB
County Calgary
Area Cal Zone E
Zoning M-CG
Direction N
Rooms
Basement Crawl Space, None, Unfinished
Interior
Interior Features No Animal Home, No Smoking Home, Open Floorplan
Heating Forced Air, Natural Gas
Cooling None
Flooring Laminate
Appliance Dryer, Electric Range, Range Hood, Refrigerator, Washer
Laundry In Unit
Exterior
Parking Features Carport, Covered
Carport Spaces 1
Garage Description Carport, Covered
Fence Fenced, Partial
Community Features Clubhouse, Park, Schools Nearby, Shopping Nearby, Sidewalks, Street Lights
Amenities Available Clubhouse, Visitor Parking
Roof Type Asphalt Shingle
Porch Patio
Lot Frontage 26.94
Exposure N
Total Parking Spaces 1
Building
Lot Description Backs on to Park/Green Space, Close to Clubhouse, Lawn, Landscaped
Foundation Wood
Architectural Style Bungalow
Level or Stories One
Structure Type Brick,Vinyl Siding,Wood Frame
Others
HOA Fee Include Common Area Maintenance,Insurance,Maintenance Grounds,Professional Management,Reserve Fund Contributions,See Remarks,Sewer,Trash,Water
Restrictions Adult Living,Pet Restrictions or Board approval Required,Pets Allowed,Restrictive Covenant-Building Design/Size,Restrictive Use Clause,Right of Way - Non Reg,See Remarks,Utility Right Of Way
Tax ID 95100141
Ownership Private
Pets Allowed Restrictions

"My job is to find and attract mastery-based agents to the office, protect the culture, and make sure everyone is happy! "

